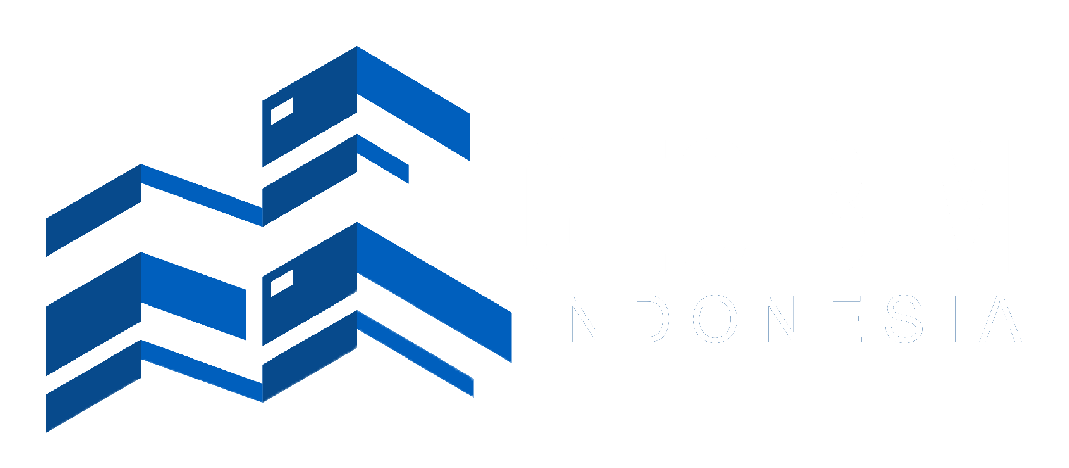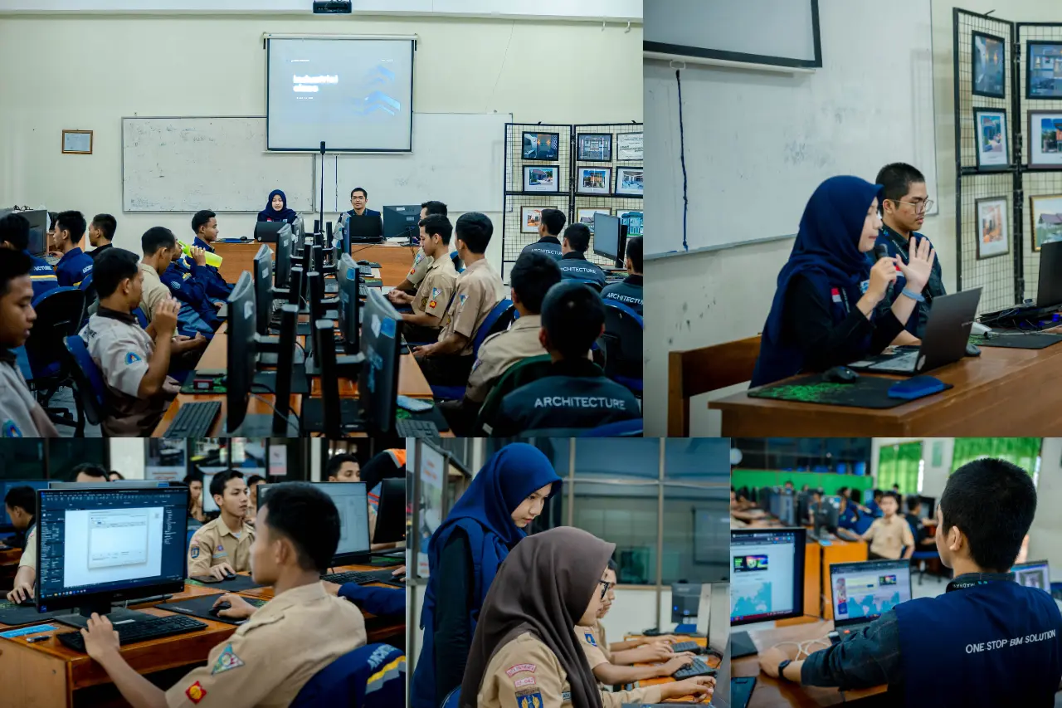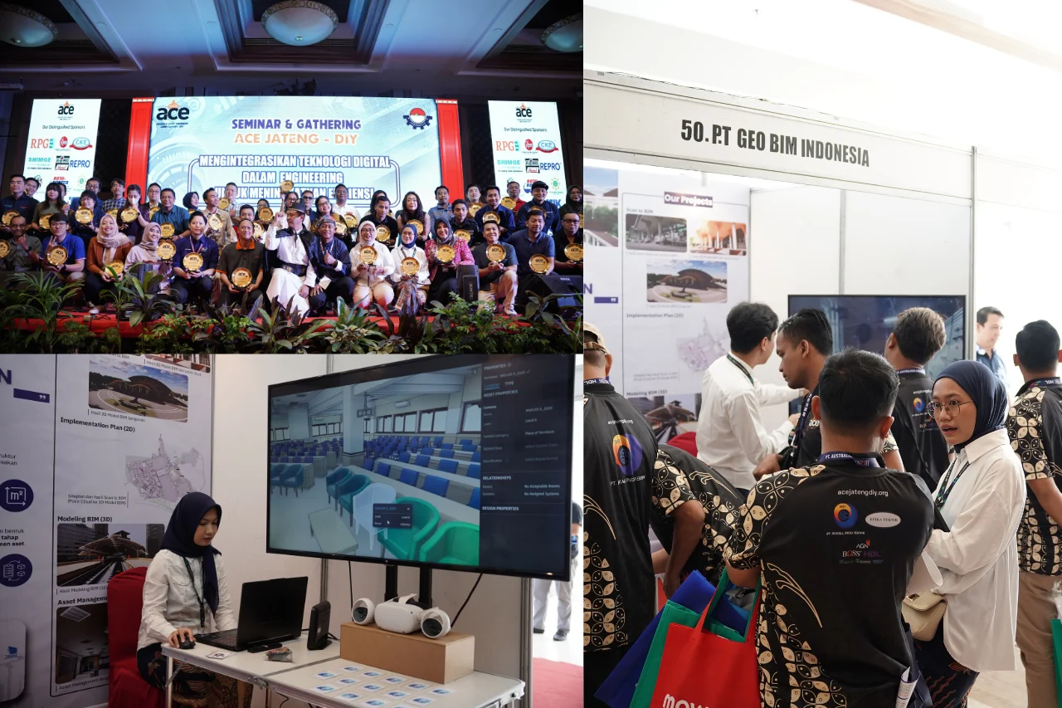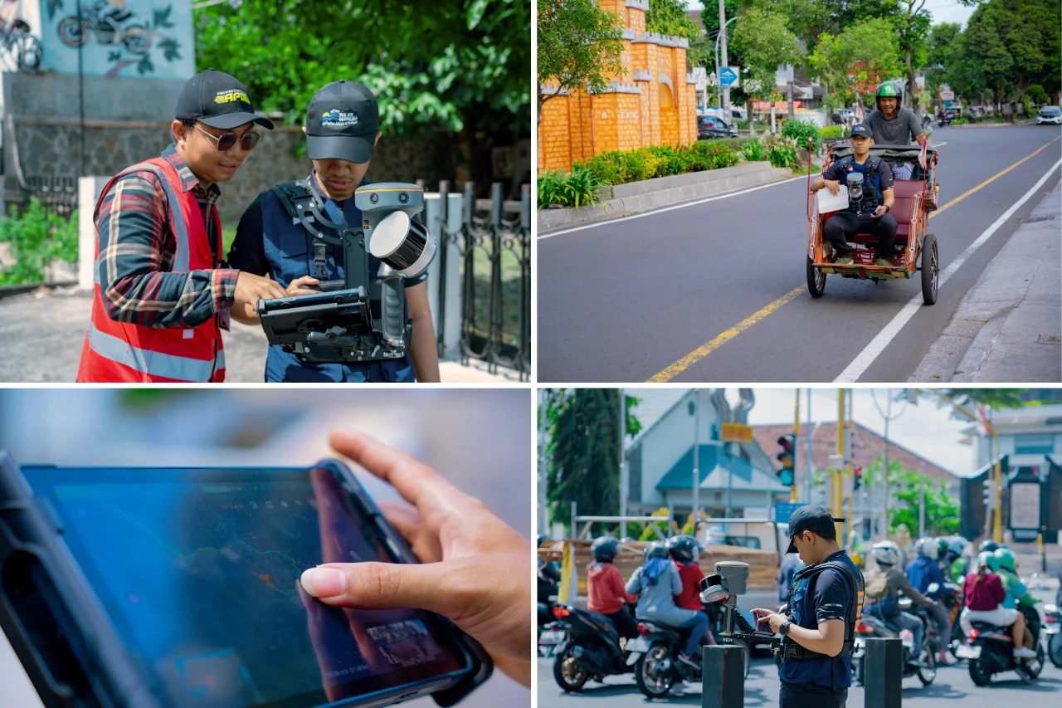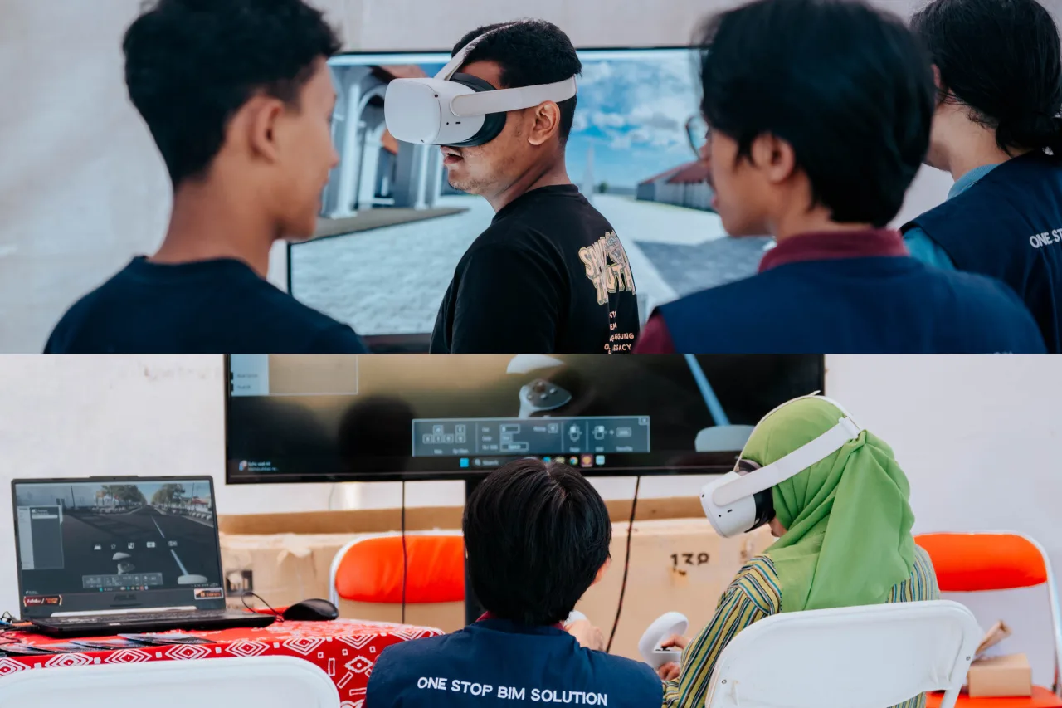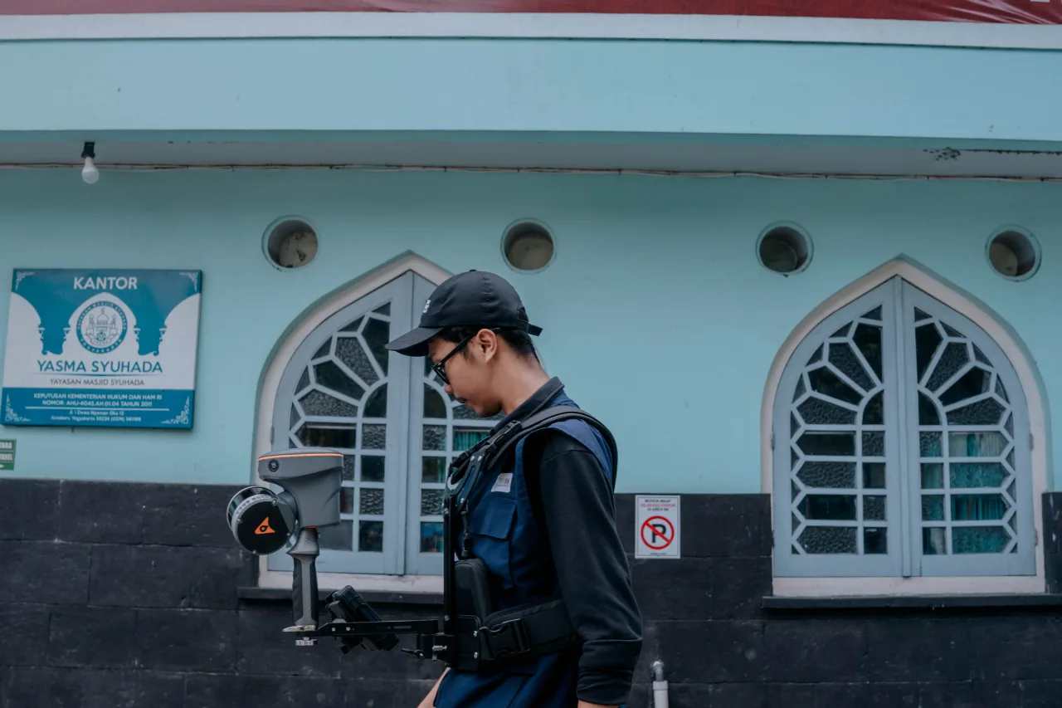One Stop BIM Solution
Yogyakarta, April 25, 2025 - GeoBIM Indonesia once again showed its commitment in supporting education through the BIM Revit Industrial Class held at SMKN 2 Yogyakarta. This activity was attended by 30 students from the ”Desain Pemodelan dan Informasi Bangunan (DPIB) Major, who enthusiastically followed the entire series of materials and practices held.
*BIM Revit Industrial Class merujuk pada postingan instagram tentang kelas industri smk2
In this class, students received in-depth material on the roles and professions in the world of Building Information Modeling (BIM). The material was delivered interactively, equipping participants with important insights into how BIM is becoming a new standard in the modern construction industry.
Learning Topics
This course covers various important aspects of BIM implementation in a structured manner:
-
Students are introduced to the initial concept of existing condition-based digital modeling through the process of data acquisition using laser scanning technology. They learn how point cloud data is collected in the field, then processed into a three-dimensional representation of a building or area. This understanding is an important foundation before entering the digital modeling stage.
-
This stage equips students with technical skills using Autodesk Revit software. They learn to set project base points, import and modify point cloud views, create grids according to true north, and level buildings based on benchmarks. In addition, students were also taught how to set the project north direction, manage materials, and model various building elements accurately and efficiently.
-
Federation Strategy
In the world of BIM, interdisciplinary collaboration is very important.Therefore, students are introduced to the model federation strategy, which is a technique of combining files from different disciplines into one integrated model.They learn basic methods such as basic link, bind link, copy element, and copy monitor to ensure smooth model coordination without inter-element collisions.
-
Quantity & Material Take Off
This session teaches students how to extract quantity and material information directly from the digital model.They learn to create schedules, organize relevant fields, apply filters and formatting and appearance settings, and export data to Excel.This is important as a basis for more precise cost estimation and project planning.
-
Virtual Design and Construction (VDC)
Finally, students were introduced to the concept of VDC, which enables virtual simulation of construction. They learned how to import 3D models into Autodesk Viewer, navigate and review the project interactively, and try a simple rendering process using Enscape. This visualization helps in understanding the project conditions thoroughly before the physical process begins in the field.
Certification and Project Opportunities
After attending the class, students will obtain a certificate of competency that can strengthen their portfolio. Not only that, GeoBIM Indonesia also opens opportunities for the best participants to be directly involved in real ongoing projects.
This activity proves that with the right collaboration, vocational education can produce talents who are ready to compete in the digital construction era, while accelerating industrial transformation towards a smarter and more efficient direction.
