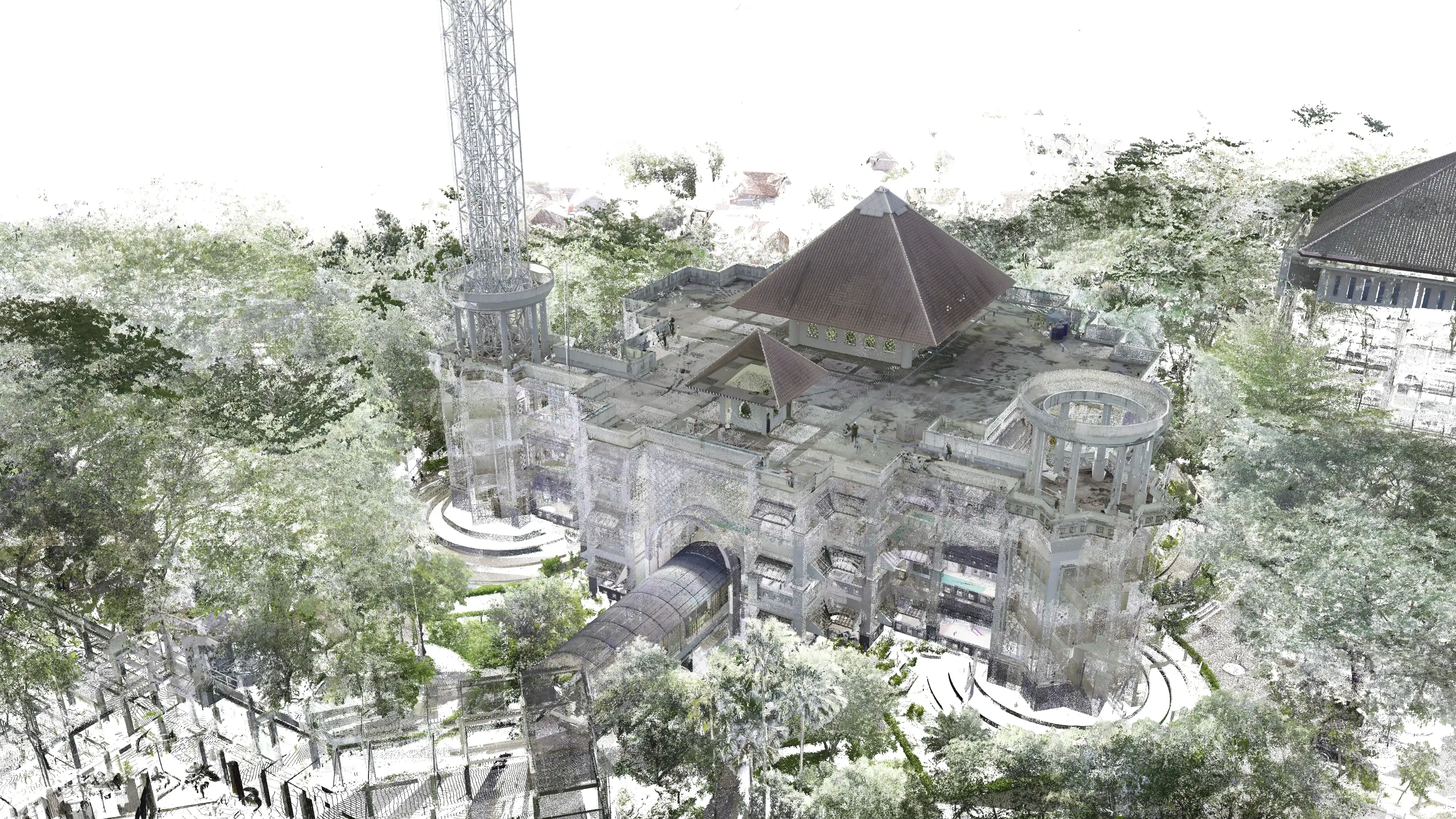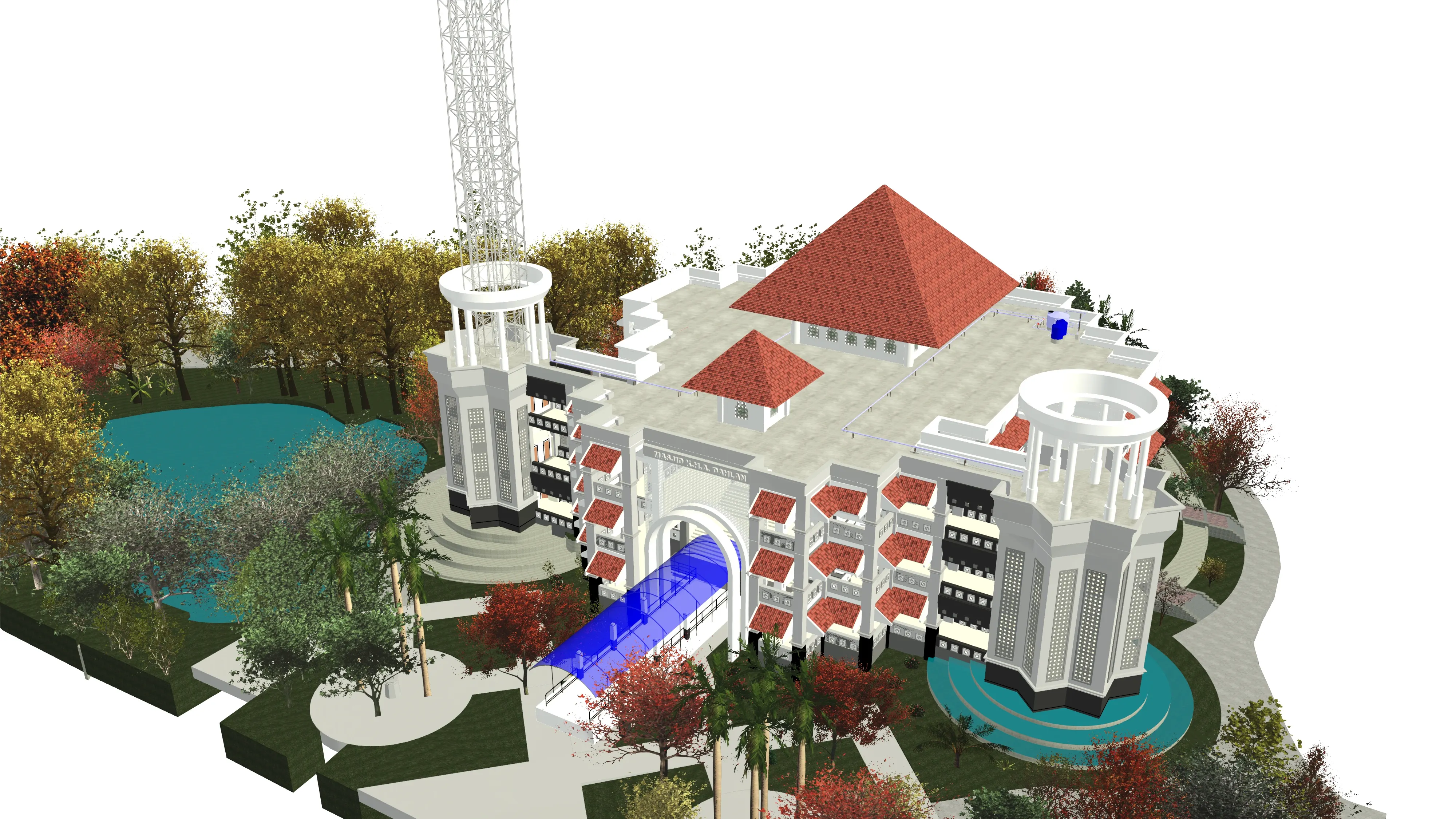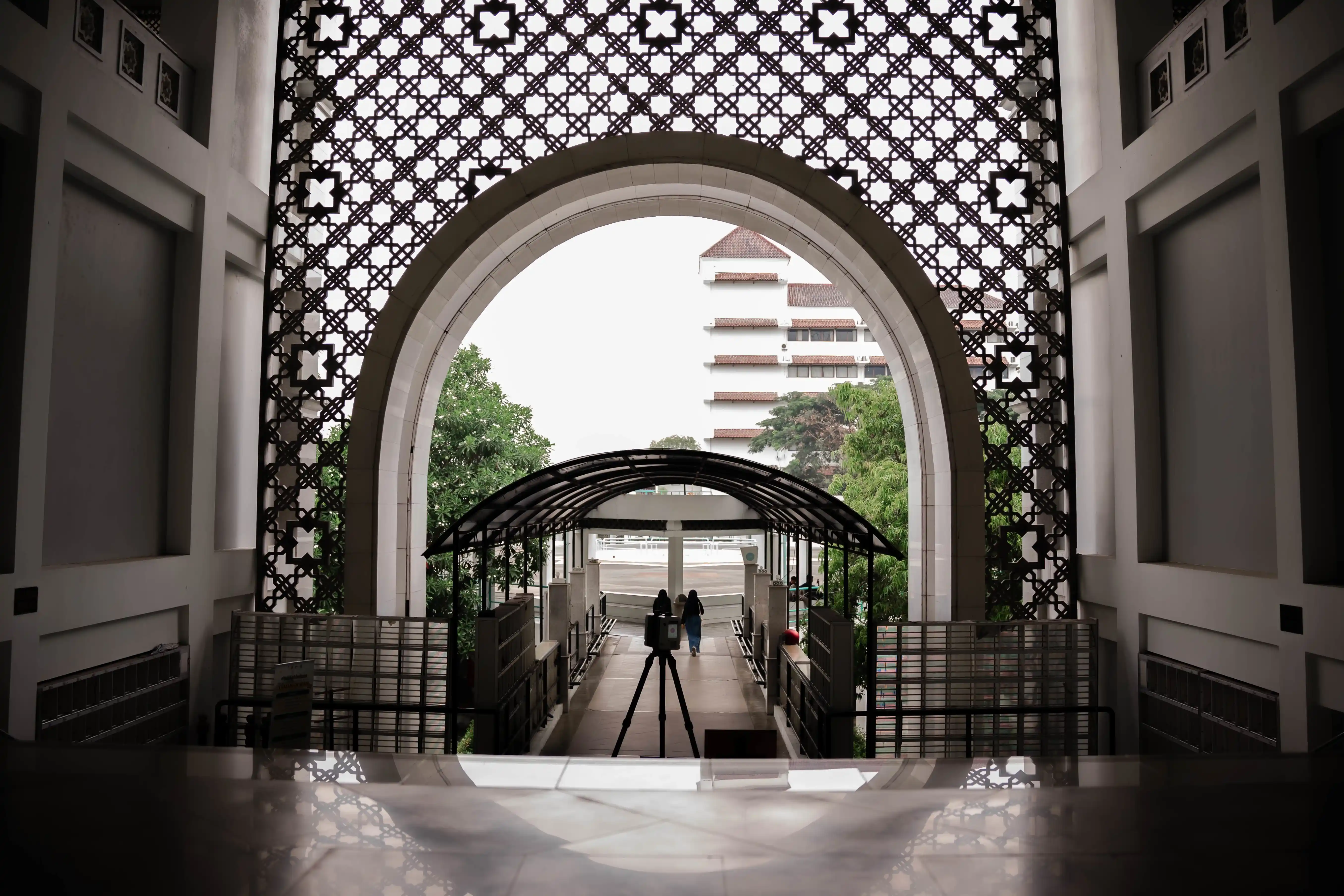Ready to build smarter, faster and with much better results?
Building Information Modeling (BIM) is your key to entering a new era of construction. Forget the old ways of guesswork and revision; BIM is a transformative approach designed to give you complete control over every detail of your building project.
Benefits You'll Get with BIM for Buildings
Accurate Design
“See” your building in detail and walk through it before construction begins, ensuring design expectations are met and sudden revisions minimized.
Early Clash Detection
Our system automatically finds clashes between structural, MEP, and architectural elements early, preventing costly mistakes on-site.
Optimal Schedule (4D)
Visualize the project schedule optimally, ensuring each stage has minimal obstacles and is completed exactly on time.
Precise Costing (5D)
Accurate material calculations provide tight budget control, significantly reducing the risk of unexpected cost overruns.
Unified Collaboration
Architects, engineers, and contractors work on one unified platform to communicate and coordinate for better decision-making.
Long-term Asset Mgmt
BIM becomes a complete digital representation of your asset, helping you track components and plan predictive maintenance.





