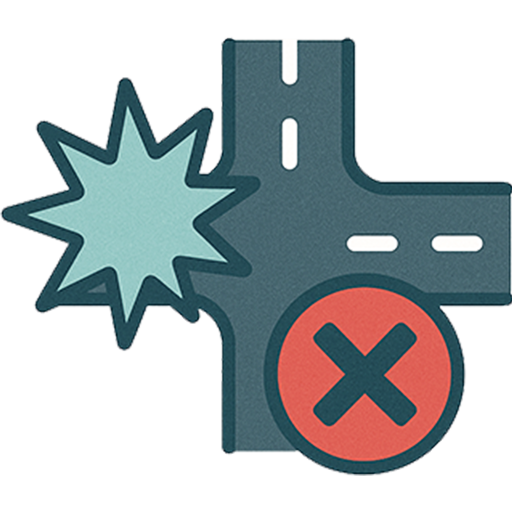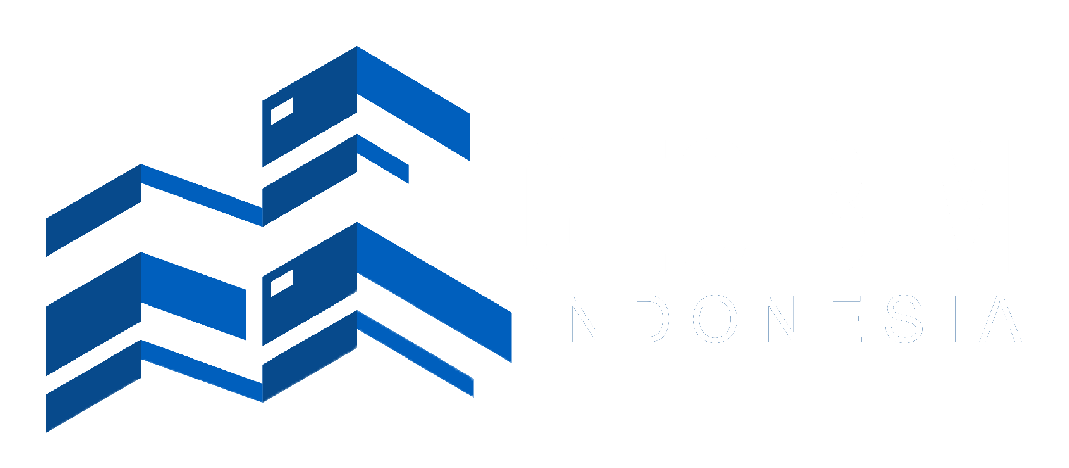
Clash Detection
Problem We Solve
During construction, there are often clashes between elements, such as pipes hitting beams, or electrical installations getting in the way. These issues often go undetected during design but lead to costly rework and delays. Clash detection helps early detection before the project is undertaken so that no mistakes are made during the construction phase.
How We Report Clash Detection Results
We use BIM tools such as Autodesk Navisworks to analyze the model and detect clashes between elements. Each clash is categorized (hard, soft, clearance), organized by priority, and presented in an easy-to-understand visual report. The resulting report contains an image of the clashed object, category, date found, item name, and other information that helps analyze the clash. The report is useful for decision-making before construction is carried out.
Why Does Clash Detection Matter?
Prevent costly rework
Undetected conflicts can lead to demolition and rework.
Save project time
Avoid delays due to installation problems in the field.
Reduce conflicts during execution
Projects run more smoothly because potential clashes are resolved at the outset.
Support data-driven design decisions
Identified clashes provide the basis for layout optimization and system design.
Clash Detection Reporting Flow
3D Modeling
Modeling from multiple data sources.
Clash Simulation
Clash simulation by Naviswork. The system will detect collisions based on the rule-based clash test specified.
Clash Detection Reporting
Detection results were categorized and compiled into a visual report.
Support & Optimization
Continuous monitoring, maintenance, and optimization to ensure peak performance.
