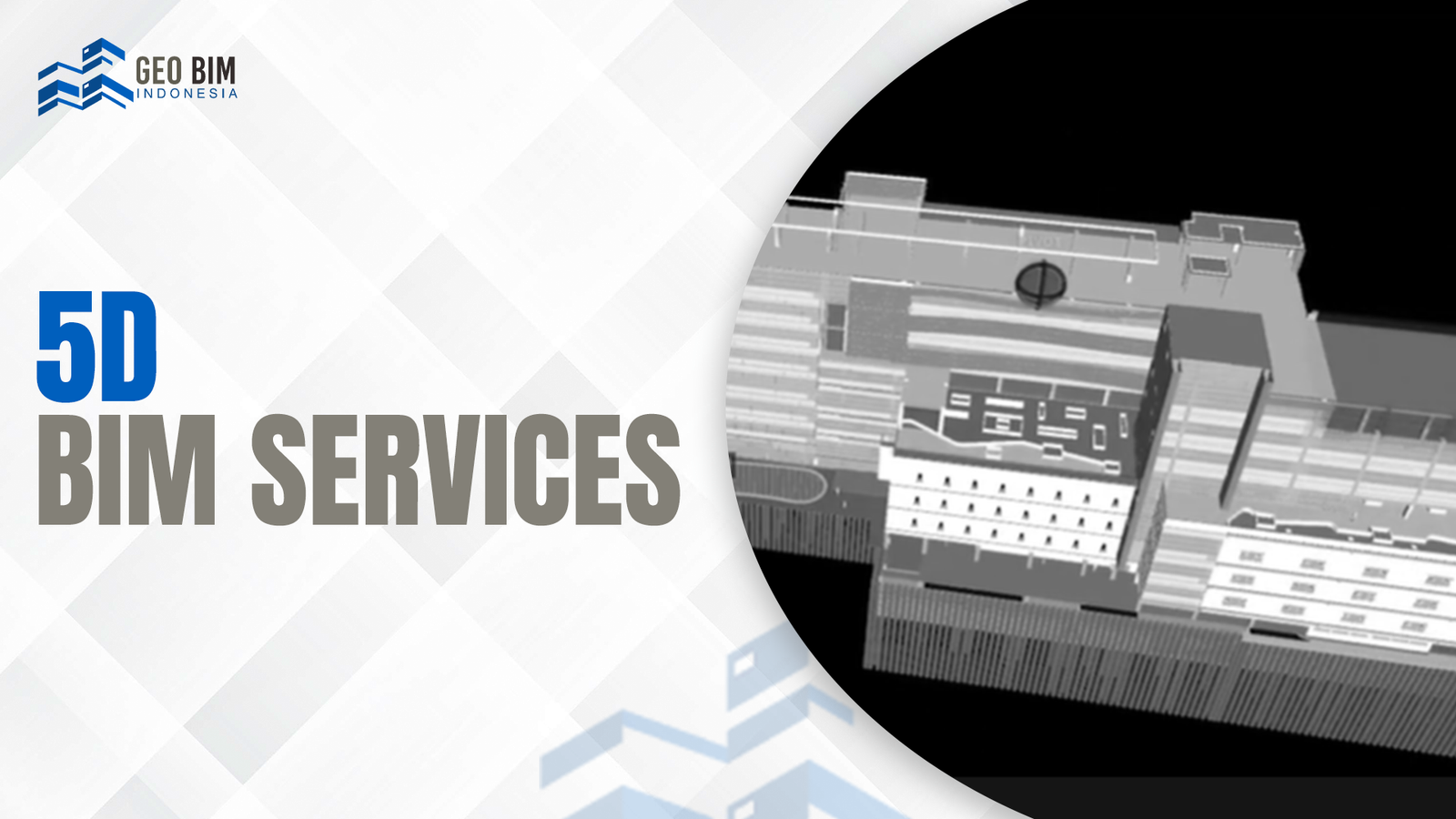4D & 5D BIM Service
Problem We Solve
Without the integration of 4D and 5D BIM, the construction process often experiences delays and cost overruns due to the lack of schedule visualization and inaccuracies in budget estimation. Planning was done separately from the design model, making it difficult to monitor the impact of changes on time and cost in real-time. Coordination between teams is also out of sync, as there is no tool that brings together design, schedule and cost information in one unified system. This increased the risk of conflict in the field, duplication of work, and decisions that were not based on actual data.
How 4D & 5D BIM Works
4D BIM: Each element of the building is linked to the construction schedule, so the team can simulate the construction phase over time.
5D BIM: Model elements are also linked to cost information so that design changes directly affect the total cost estimate automatically.
The process is done through supporting 4D/5D software such as Naviswork, Synchro, or CostOS to generate real-time visualizations of progress and budget reports.
Key Benefits of 4D & 5D BIM
Better Project Planning
The team can view the building sequence visually and more easily strategize the construction.
Real-Time Cost Tracking
Direct costs are updated if there are changes to the design or volume of work.
Improved Collaboration
All stakeholders work with the same, integrated schedule and cost data.
Conflict & Delay Prevention
Time simulation helps identify potential work backlogs or delays early on.
Accurate Budget Control
Cost estimation is more accurate because it is model-based, not manual assumptions.
4D & 5D BIM Flow
Integrating 3D Model with Data Task, Schedule, and Cost
Running 4D Simulation
Run the visual simulation in the order of the construction schedule.
Visualization & Animation Setting
Customize the animation display to visually present the development progress.
3D Model Volume Extraction
Reporting Bill of Material
Generate a material requirement report based on the volume of the model.
Reporting Bar Schedule
Develop a schedule chart directly linked to the model elements.
Sample 4D & 5D BIM Service
4D & 5D BIM Integration
After modeling the highway into 3 dimensions, we simulate it into BIM 4D combined with BIM 5D. From there we can monitor the progress of the work and the expenses incurred every day.


4D BIM Simulation
Planning and executing toll road projects is much easier with BIM 4D. We can visually model construction stages and project elements in an accurate project timeline, allowing for precise completion estimates.
5D BIM Cost Integration
In BIM 5D, we integrate cost data directly into the model. Every element—structure, pavement, utilities—is linked to detailed cost information for maximum financial transparency.


Real-Time Budget Tracking
Track and manage budgets dynamically throughout the project schedule. Estimate costs for each stage and monitor the financial impact in real time on one integrated platform.
