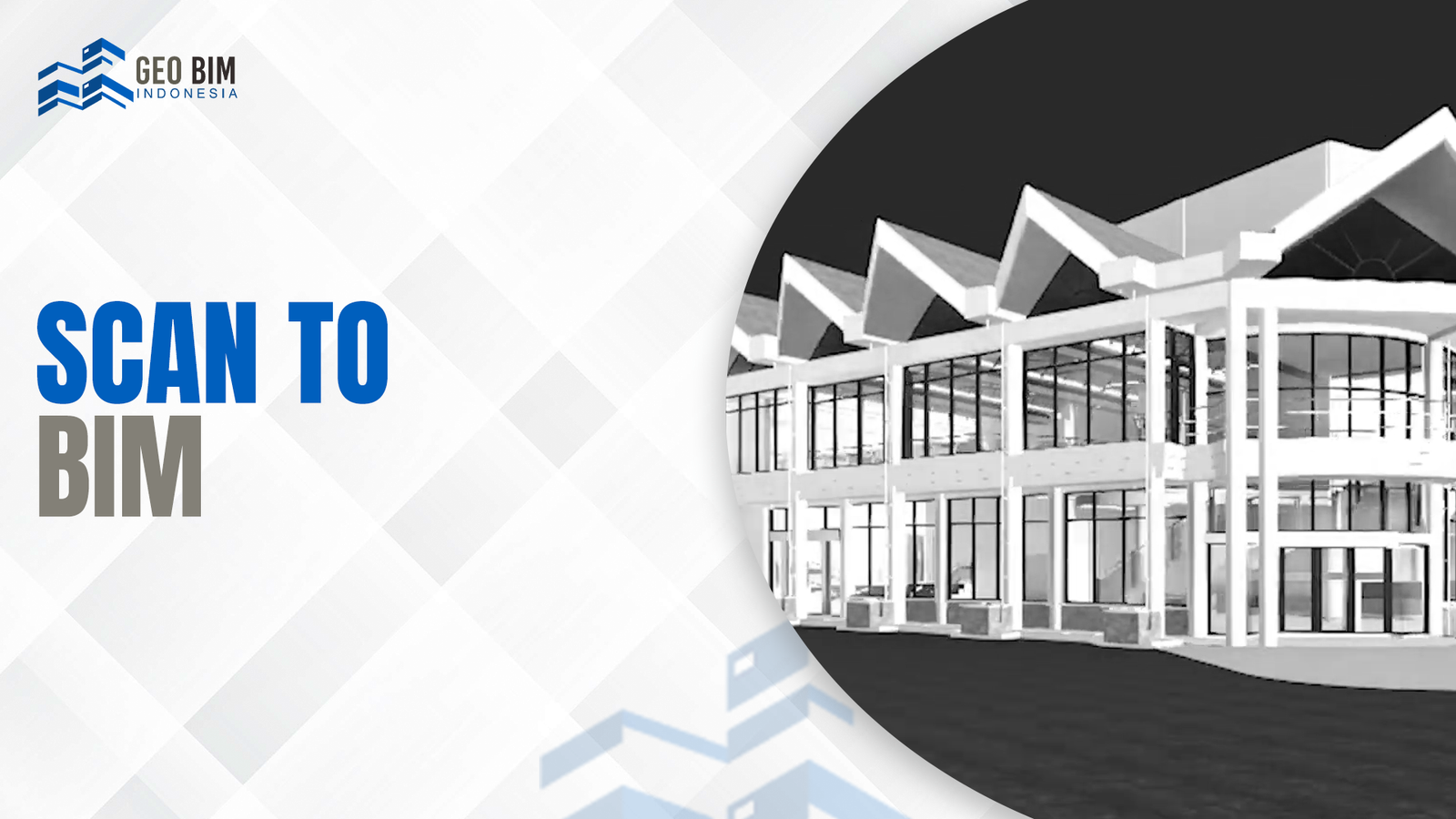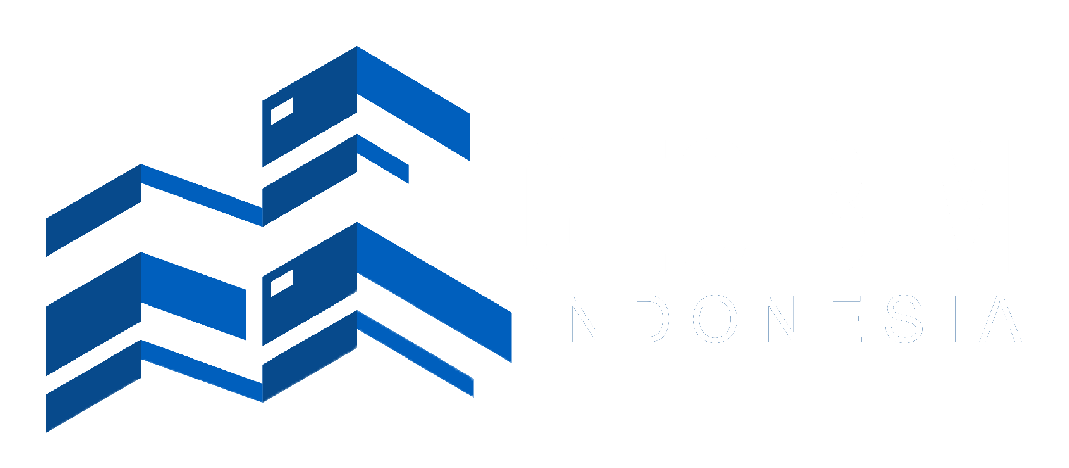Scan to BIM
Problem We Solve
A finished building sometimes does not have complete technical documentation, has undergone many changes during its use, or is being planned for renovation. Planning for restoration or renovation becomes difficult. In these conditions, Scan to BIM becomes an ideal solution to produce an accurate digital model based on the existing conditions in the field. Not only limited to modern buildings, this method is also very effective for documenting historical buildings, cultural sites, or old infrastructure that requires maintenance, preservation, or restoration.
How Scan to BIM Works
The process starts by capturing reality with high-precision 3D laser scanners or LiDAR. The result is a detailed point cloud made up of millions of data points. Then, we process that data using industry-leading BIM software like Autodesk Revit or ArchiCAD, creating a true-to-life digital model.
Key Benefits of Scan to BIM
High Data Precision
Delivers accurate data, including structural and MEP elements, reflecting real building conditions.
Time and Budget Efficiency
Speeds up field surveys and reduces design or measurement errors that lead to extra costs.
Ease in Renovation Projects
Ideal for older or historic buildings by providing a clear overview of existing conditions.
Asset Management Support
Serves as long-term technical documentation to support asset maintenance and operations.
More Effective Collaboration
A shared digital model enables synchronized teamwork and minimizes miscommunication.
Implementation Process
Planning and Preparation
Point Cloud Data Acquisition
Scanning object using a laser scanner or LiDAR
Point Cloud Processing
Point cloud registration and noise filtering
3D Modeling
Modeling from registered point cloud data
Evaluation and Reporting
Sample Scan to BIM

