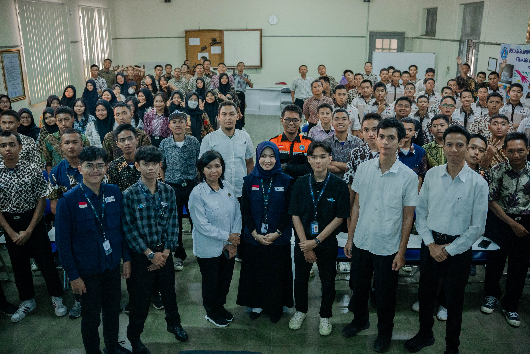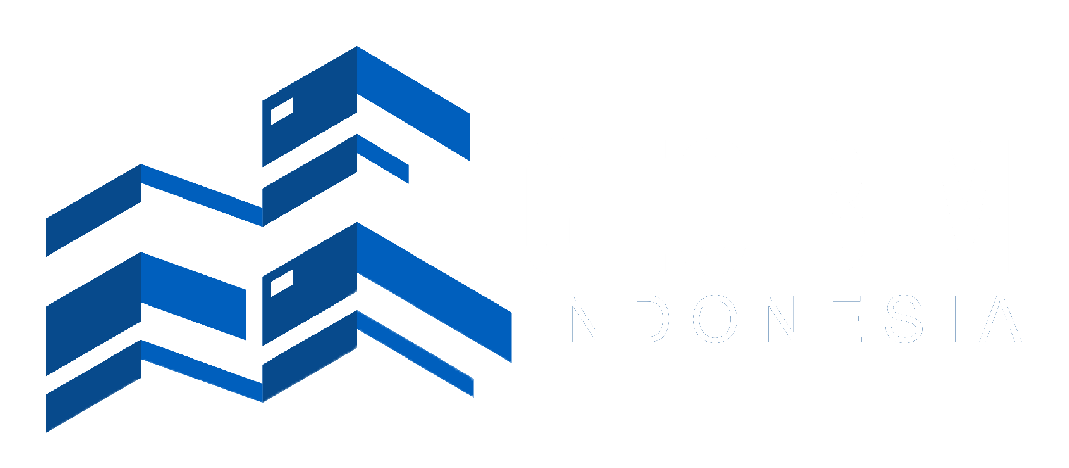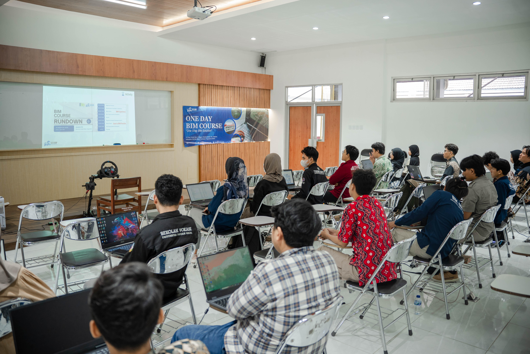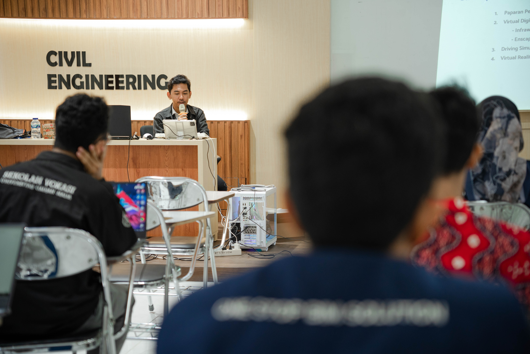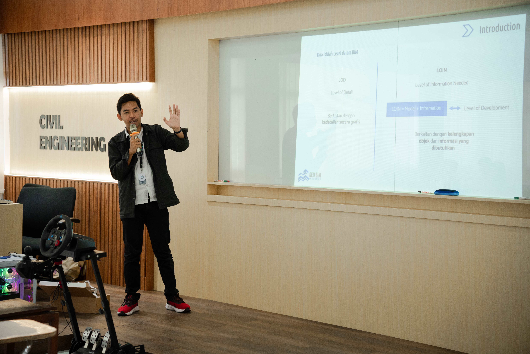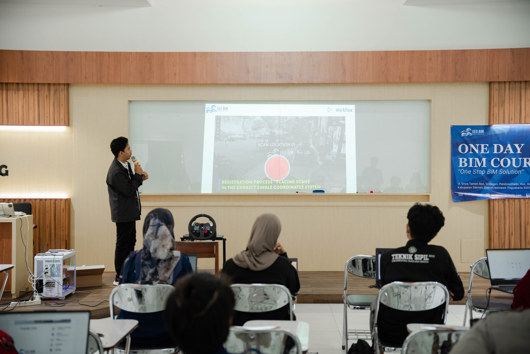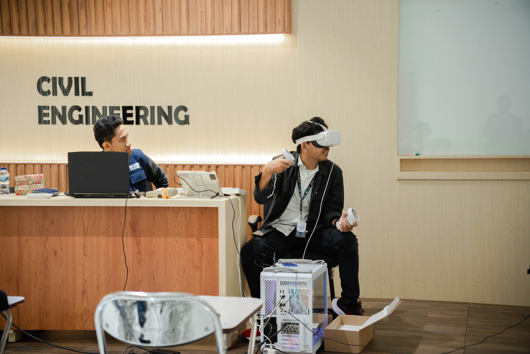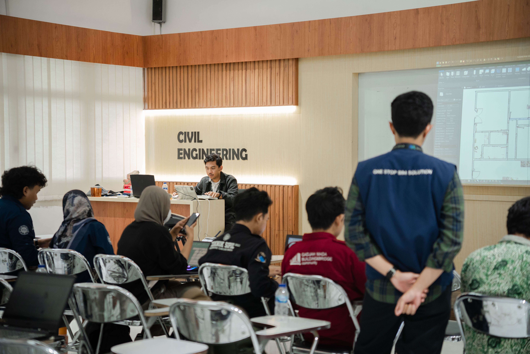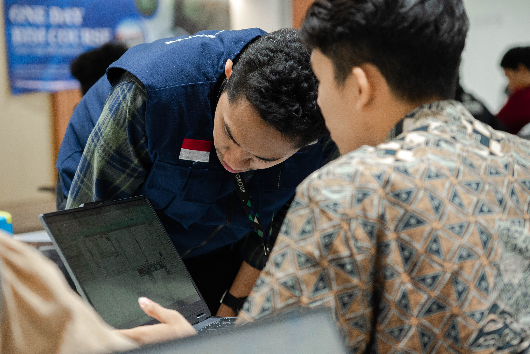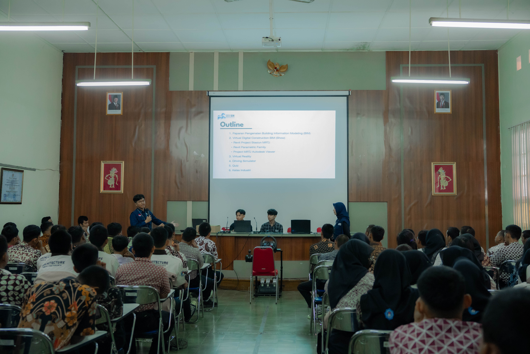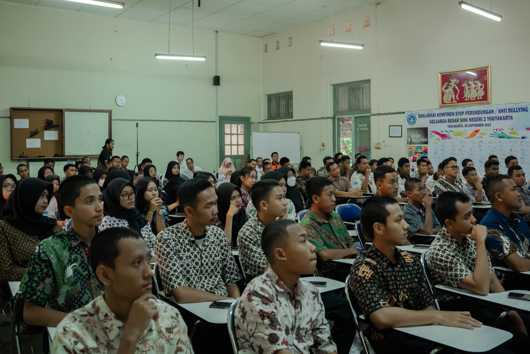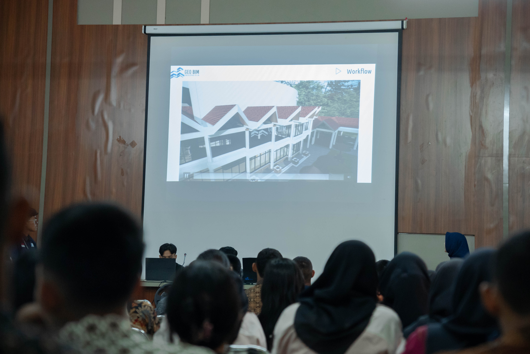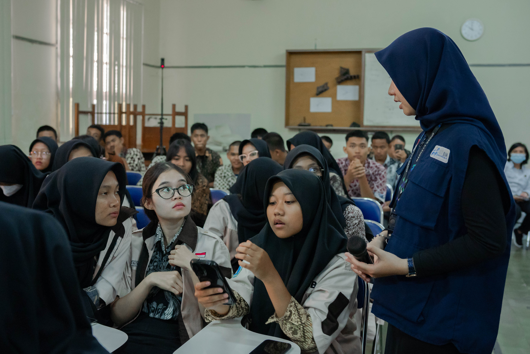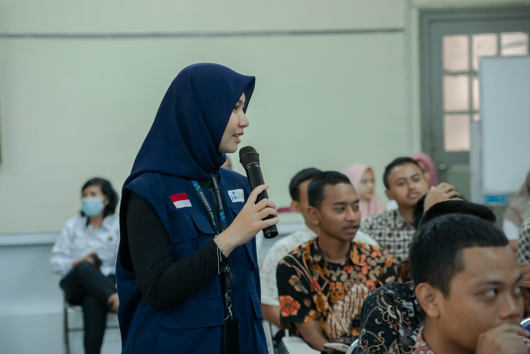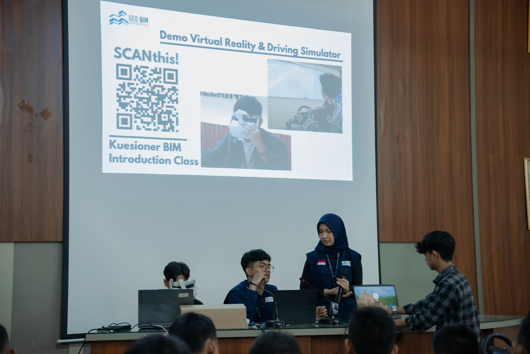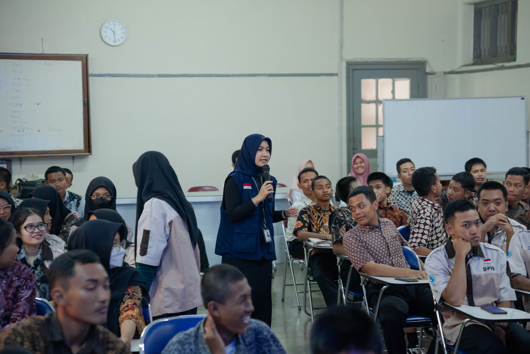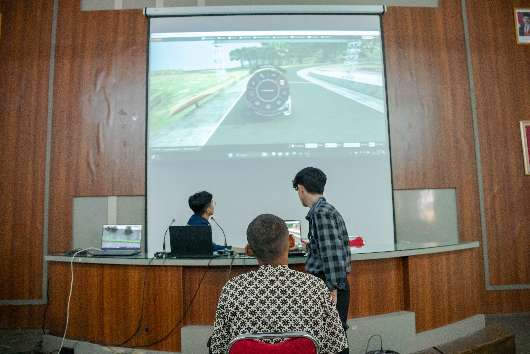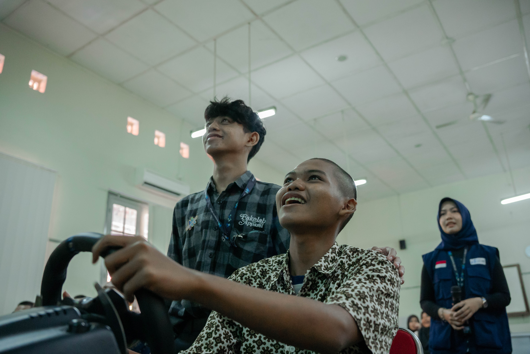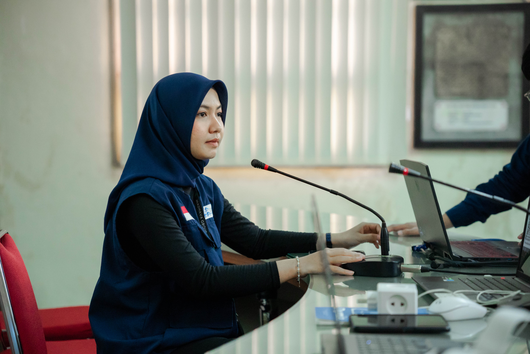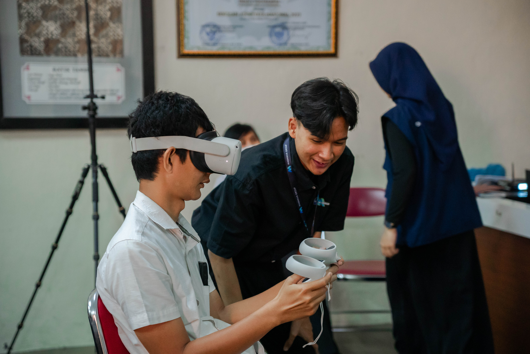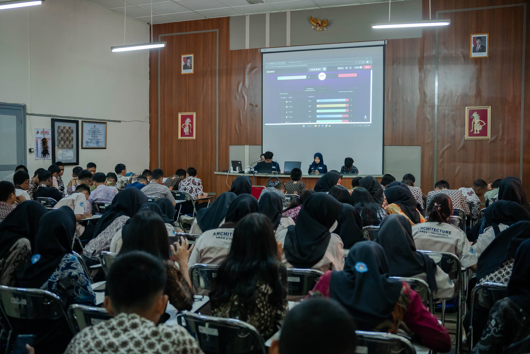BIM Training Support
What We Offer
1. Master 3D Modeling with Revit
This training focuses on boosting your understanding and skills in using Revit software for 3D modeling. You'll learn to build 3D models in a structured way, including architectural, structural, and MEP (Mechanical, Electrical, Plumbing) elements.
2. Scan to BIM Training
In our Scan to BIM training, you'll discover how TLS or SLAM scanners capture objects, process point cloud data, and then model them into digital objects. This training is highly relevant for renovation projects or documenting heritage buildings
3. Enhance Project Review with Revit to Navisworks
Navisworks helps you review models from the planning stage right through construction. In this training, you'll learn how to integrate Revit with Navisworks to create project phase visualizations (4D) and calculate construction cost estimations (5D).
4. Customized Training for Your Specific Needs
We know every organization or project has unique requirements. That's why we can create training programs tailored specifically for you, ensuring every session is relevant and directly impacts your goals.
5. Interactive Workshops & Seminars
Want hands-on experience? You can join our interactive sessions that offer practical knowledge and hands-on experience, allowing you to immediately apply what you learn.
Comprehensive Support
Master 3D Modeling with Revit
Ever feel lost with BIM software? Don't worry! We're ready to provide technical assistance for any issues you might encounter with your BIM software and tools. You'll never feel alone.
Consultation Services
Looking to optimize your workflows and ensure a smooth BIM implementation? You can receive professional guidance from our experts on process optimization and the most effective BIM implementation strategies for you.
Complete Training Materials
We ensure you have everything you need. You'll gain access to training materials like manuals, guides, templates, and other resources that will greatly support your learning and implementation.
Training and Suport in Universitas Gadjah Mada
Yogyakarta, 31 August 2024 - GeoBIM Indonesia has organized an intensive training “One Day BIM Course” with the Building Information Modeling (BIM) community, Department of Civil Engineering, Vocational School, Universitas Gadjah Mada. This activity aims to provide hands-on experience of the application of BIM in the building design process through the Scan to BIM method.
Attendees were given a brief introduction to the concept of BIM and various applications that can provide interactive experiences. They also had the opportunity to experience Virtual Design Construction and Driving Simulator generated from 3D modeling. Attendees also practiced the process of converting point cloud data from laser scanners into detailed 3D models. With this training, hopefully DTS UGM students can increase competence in the field of BIM to face the challenges of the construction sector in the future.
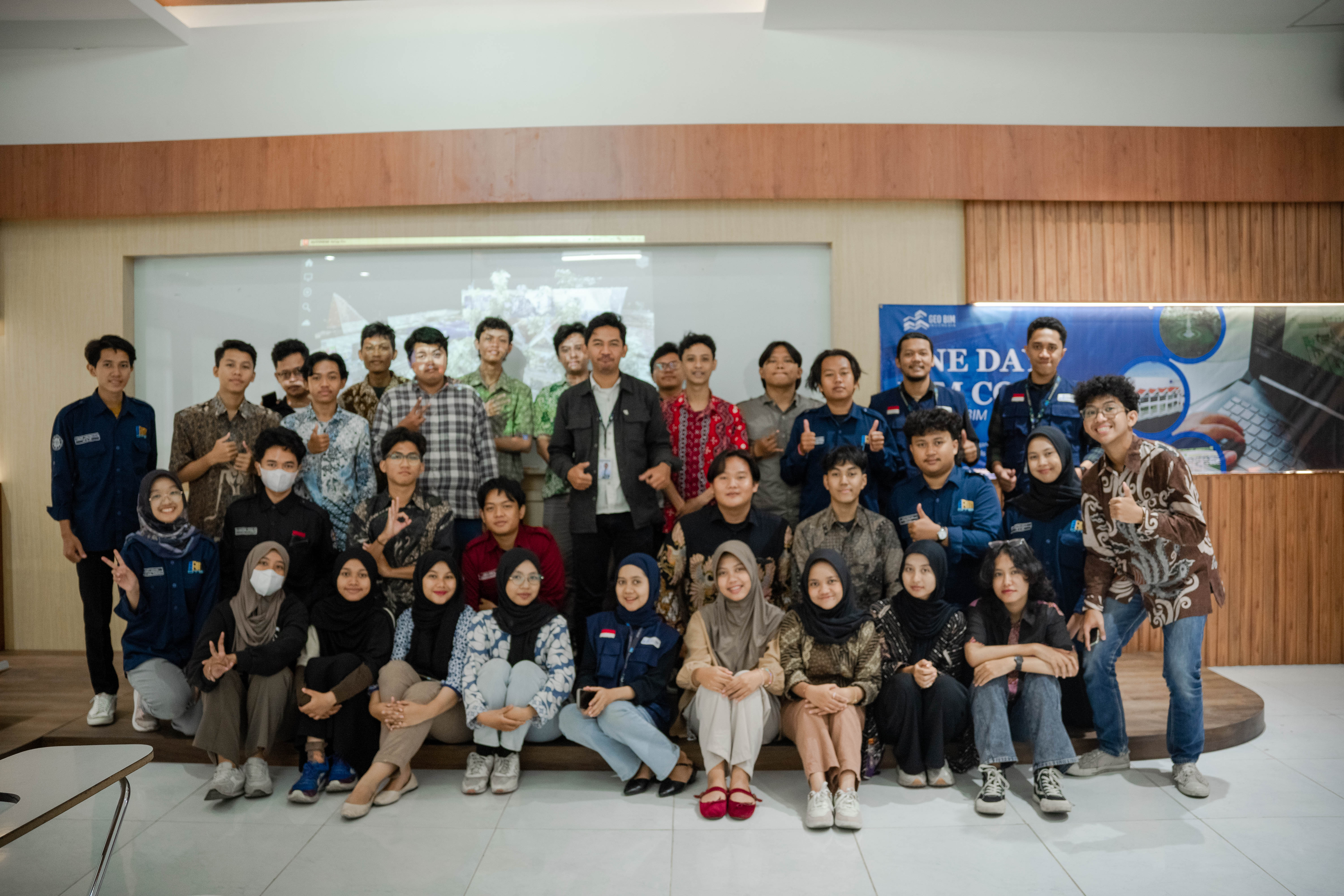
Training and Suport in SMK N 2
On Wednesday, February 5, 2025, the GeoBIM Indonesia Team conducted an introduction to the BIM Industry for students of SMK Negeri 2 Yogyakarta. The activity was attended by 108 students of SMK Negeri 2 Yogyakarta, from class XI majoring in Building Modeling and Information Design (DPIB).
The GeoBIM team introduced various materials related to BIM, ranging from understanding, Life Cycle, Supporting Software, Regulations on BIM, 3D 4D 5D BIM, Scan to BIM Scope of Work, Advantages of Revit Software, and role of Careers in BIM. In addition, the GeoBIM Team invited students to try the excitement of Virtual Reality (VR) technology to Driving Simulator directly on 3D objects modeled by the GeoBIM team.
With this activity, we hoped that it can increase the knowledge of SMK N 2 Yogyakarta students about BIM technology so that they are better prepared to face challenges in the construction field.
