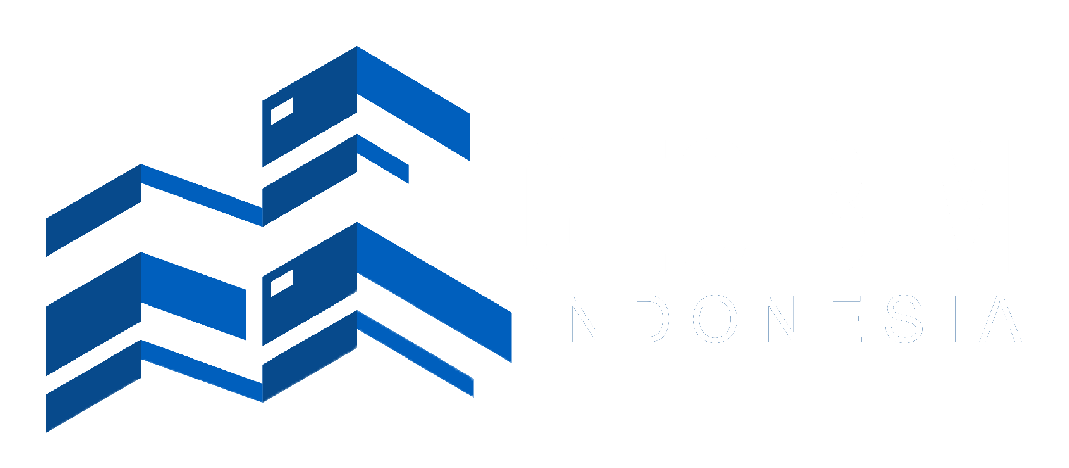3D Modeling
Problem We Solve
2D drawings are often unable to represent the real condition of the object or building as a whole. As a result, the understanding of spatial relationships between elements is limited, leading to design errors and potential construction conflicts. The lack of data accuracy also hampers the planning and decision-making process. Therefore, 3D Modeling is an important solution in every stage of a development project, from the design, construction, to post-construction phases.
How 3D Modeling Works
3D modeling can be done with basic point cloud data, as-built drawings, or DEDs. The data is processed using modeling software, such as Revit, SketchUp, or other software to form 3D objects according to standards. The process involves interpreting shapes, dimensions, and textures to create realistic and technical digital representations. 3D Modeling is the foundation for maximizing the use of BIM before moving on to 4D, 5D, 6D, and 7D implementations. In the modeling process, we can customize the desired LOD ranging from LOD 200 to LOD 500.
Key Benefits of 3D Modeling
Improved Planning and Visualization
Enables clear design understanding before construction, reducing miscommunication and delays.
Quick Clash Detection
Identifies conflicts between disciplines early, minimizing rework and costly change orders.
Enhanced Team and Stakeholder Coordination
Real-time collaboration with a centralized model improves workflow across all project stakeholders.
Greater Construction Efficiency and Waste Reduction
Integration with 4D scheduling and 5D BIM enhances planning, shortens timelines, and reduces material waste.
Higher Accuracy and Better Documentation
Delivers precise as-built records and supports modular construction for faster, higher-quality delivery.
3D Modeling Flow
Data Collection
Data source: DED, point cloud, As-Built Drawing
Data Terrain Setting dan Create Mesh
Modeling 3D
Build object geometry according to actual shape, and project needs.
Attribute and Parameter Input
Add additional information such as dimensions, element types, and parameters.
Material and Surface Setting
Customize the appearance, texture, and material to be visually representative.
Sample 3D Modeling
High-quality 3D digital twins for architectural and industrial visualization.
