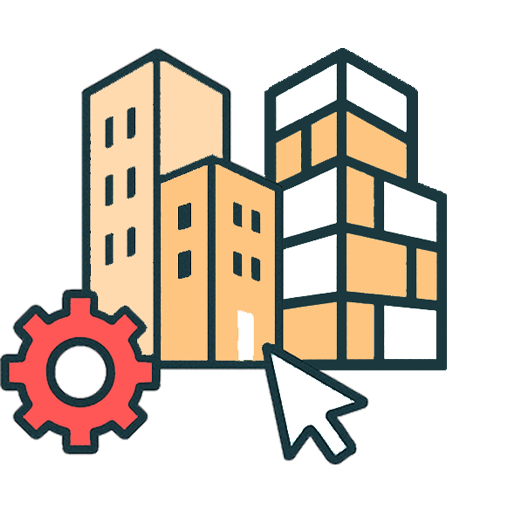
Virtual Design & Construction
Problem We Solve
Without VDC, construction projects often face serious challenges such as lack of coordination between teams, design errors that are only detected during construction, and inaccurate time and cost estimates. The decision-making process is slow due to scattered and unintegrated data, while the risk of conflict between design elements increases due to the lack of early simulation. This leads to budget overruns, project delays, and unnecessary rework. VDC provides the solution by integrating design, schedule, and cost into one collaborative digital platform that allows the entire team to work more efficiently and precisely.
How VDC Transforms Your Projects
1. Design Phase: You'll use powerful Building Information Modeling (BIM) software to create a detailed 3D model. This isn't just for visualization; it's your ultimate tool to see your building and all its complex systems in detail, allowing you to spot and resolve potential issues and conflicts early on, saving you countless headaches down the line.
2. Construction Phase: As you move to the build, the VDC team will leverage this 3D model to meticulously plan and coordinate every aspect of construction. This means proactively resolving clashes between different trades, optimizing your schedules for maximum efficiency, and drastically cutting down on waste and costly rework.
3. Operations Phase: Even after handover, VDC continues to deliver value. You'll use the 3D model to manage your building throughout its entire lifespan, streamlining everything from routine maintenance and repairs to future renovations, and even eventual decommissioning.
Key Benefits of VDC
Improved Project Coordination
All teams work in one integrated model that minimizes miscommunication.
Accurate Time and Cost Simulation
The integration of 4D and 5D enables realistic simulation of schedules and budgets.
Better Documentation and Traceability
All processes are digitally documented, supporting audits and long-term asset management.
Reduced Risk and Uncertainty
With visualized data and scenarios, project risks can be predicted and minimized.
Virtual Design & Construction Flow
Project Setup & Data Collection
Collect all project data: design drawings, technical specifications, schedule, and budget.
Model Development (3D, 4D, 5D)
Create a digital model of the project including geometry (3D), execution time (4D), and cost (5D).
Design Coordination & Clash Detection
Bring together all disciplines (architecture, structure, MEP) to detect and resolve clashes.
Simulation & Analysis
Runs construction simulation (schedule, work sequence, logistics) and cost analysis.
Collaboration & Review
Stakeholders review and approve designs and plans through a collaborative platform.
Monitoring & Updating
The model is continuously updated based on field progress for tracking and decision-making.
Sample Virtual Design Construction
Integrated Digital Workflow
Explore how Virtual Design Construction (VDC) reshapes project management. VDC integrates Building Information Modeling (BIM), 3D visualization, scheduling (4D), and cost modeling (5D) into a single, coordinated workflow.


Stakeholder Virtual Collaboration
Designers, engineers, and contractors work within the same virtual space, simulating projects before physical work begins. Every phase, from design coordination to sequencing, is digitally connected for maximum efficiency.
