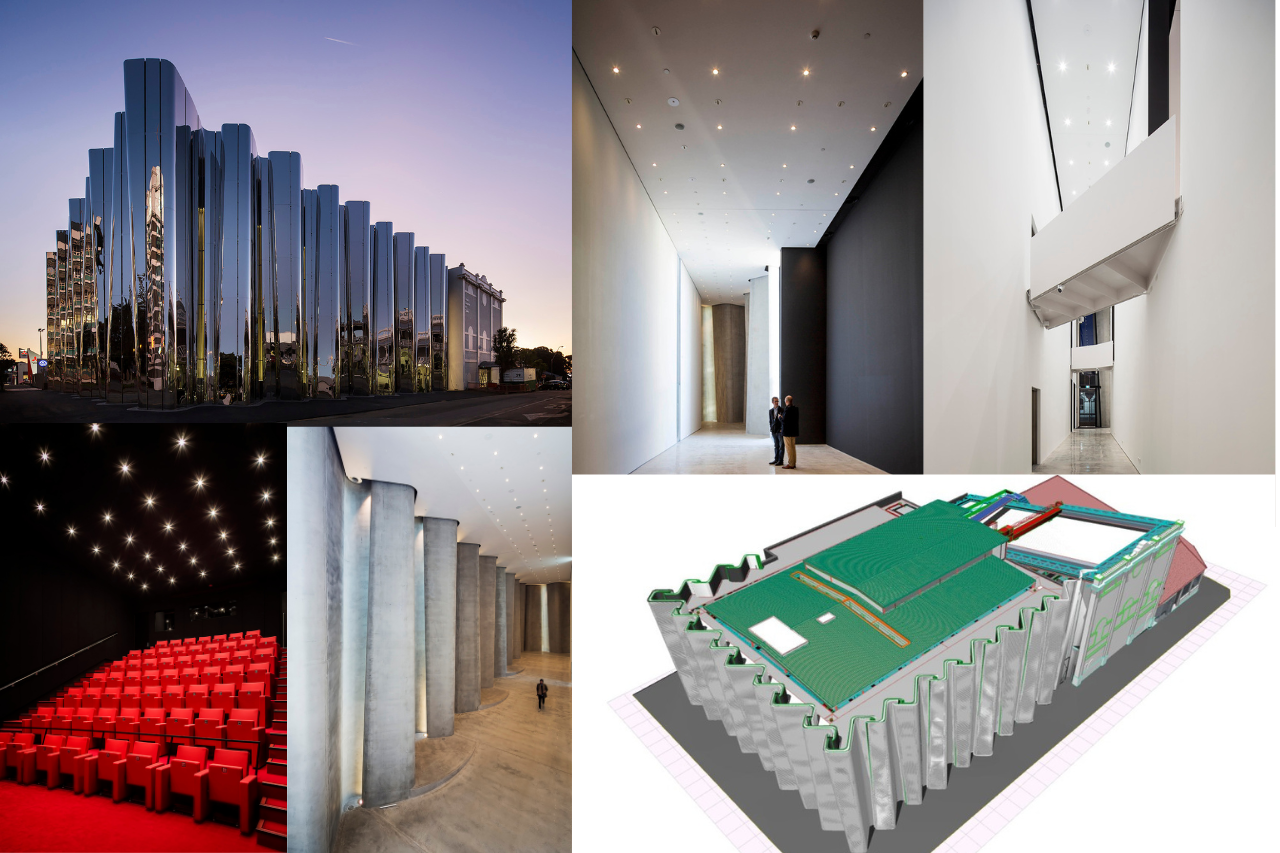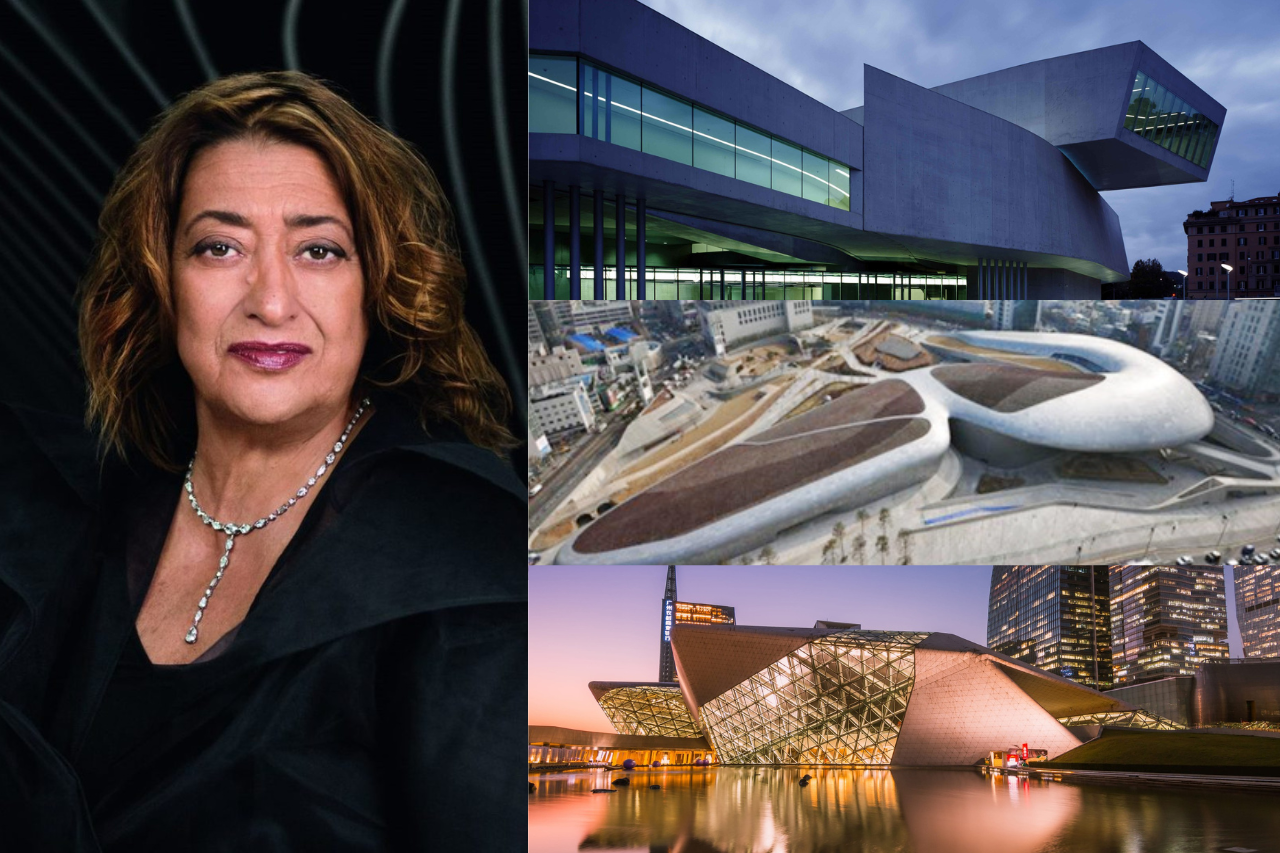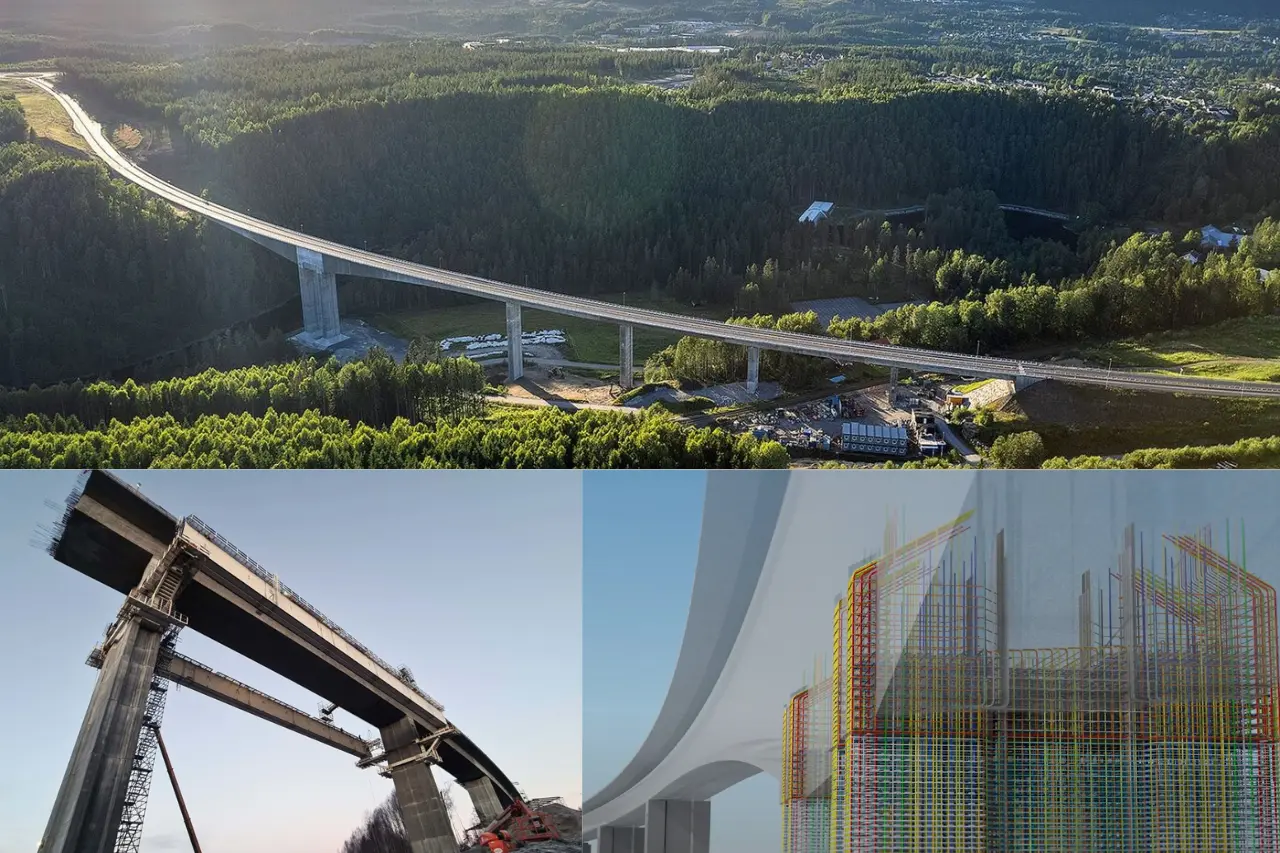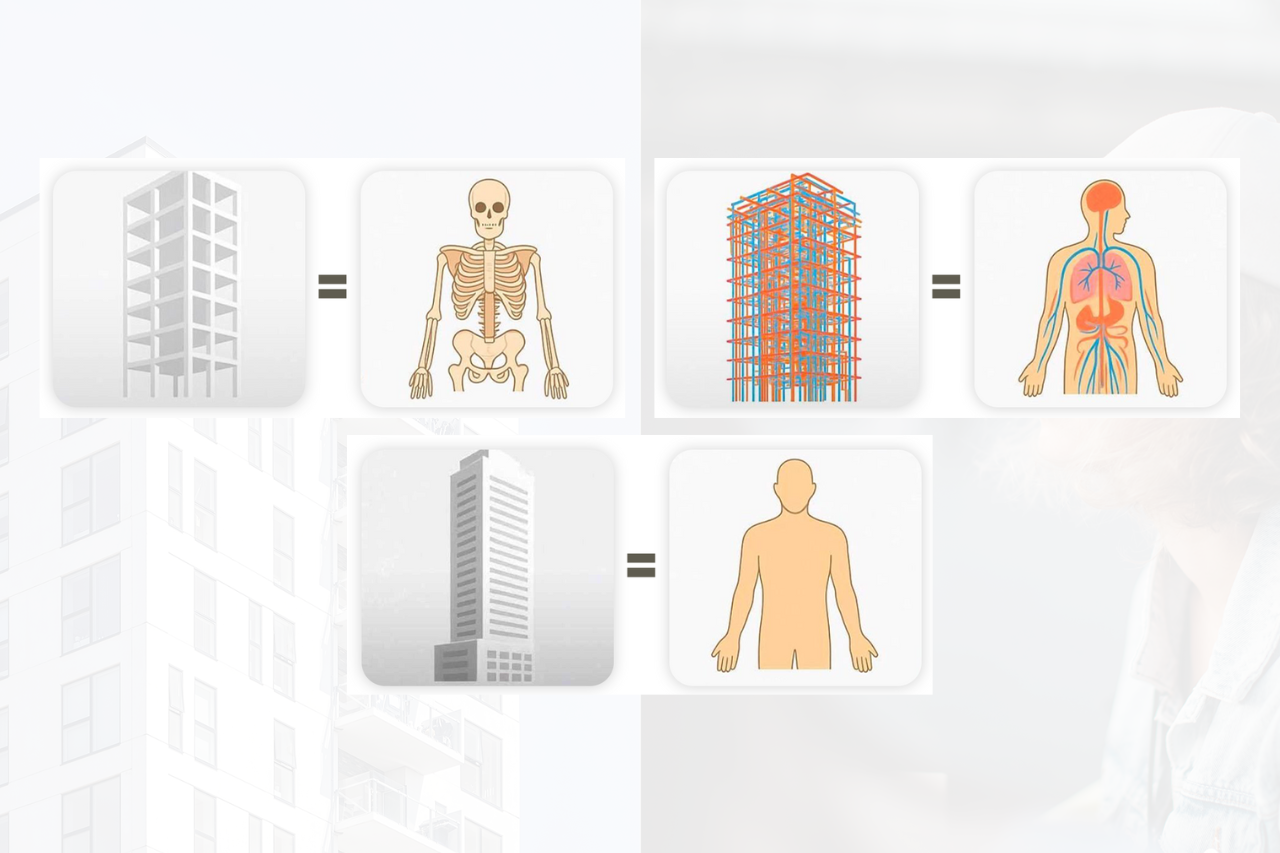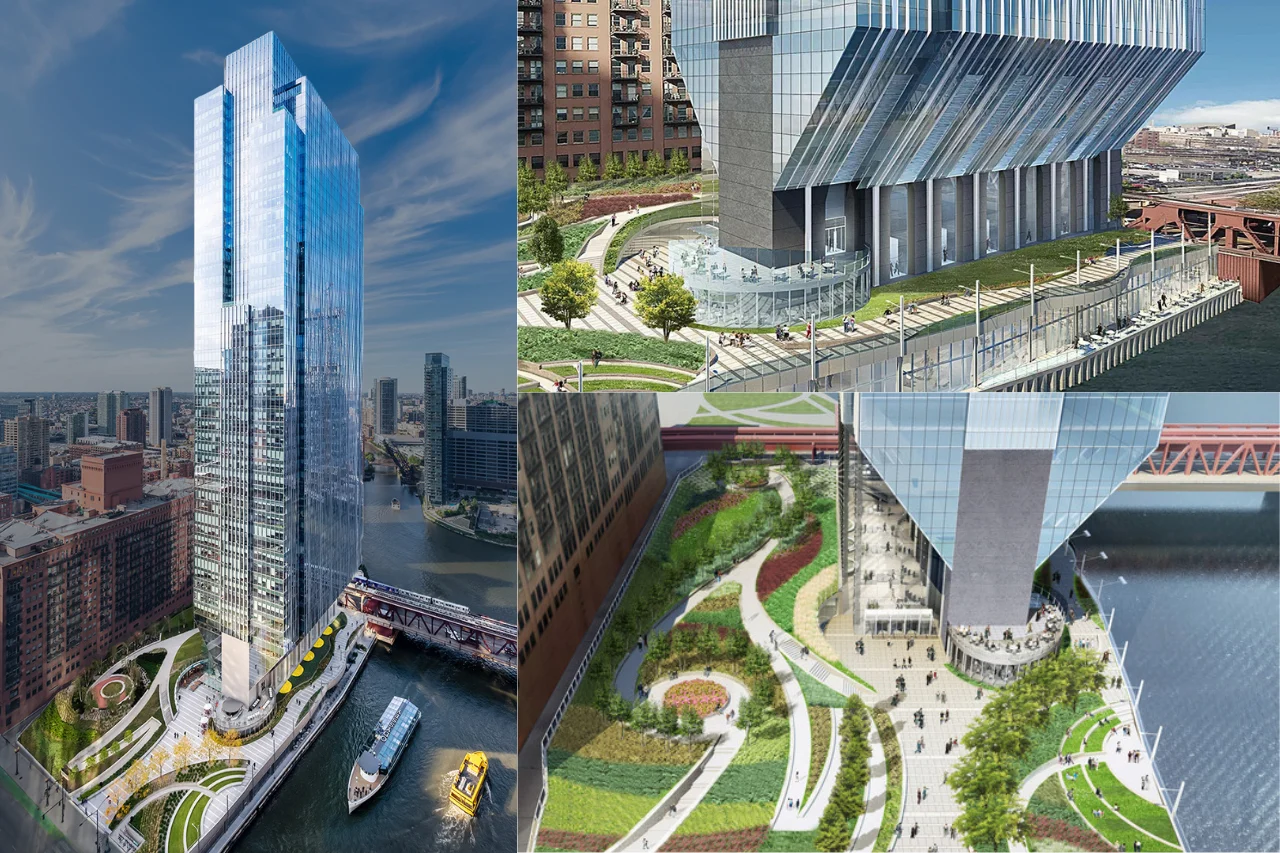One Stop BIM Solution
One and Only for One Artist
Located in the heart of New Plymouth, New Zealand's arts district, The Len Lye Center is no ordinary museum. It is the first museum in New Zealand dedicated to just one artist, Len Lye, a kinetic art pioneer known for his explosive and innovative visual experiments. Designed by renowned architectural firm Patterson Associates, the building is a fused masterpiece of art and technology.
“Great architecture goes fifty-fifty with great art.” Len Lye, 1964
With an investment of around USD 8.3 million, the museum was built not only to showcase art, but also to be a part of art itself.
A Luminous Facade
One of the main attractions of this building is the 14-meter-high stainless steel facade. More than just an outer layer, the facade is designed in the form of vertical columns that resemble metallic curtains. As sunlight shines into the building, the façade reflects light into the interior, creating a dynamic and ever-changing atmosphere that reflects the ever-moving and lively spirit of Len Lye's works.
The 3,000 square meter building includes an art exhibition gallery, a mini cinema, the extensive Len Lye Archive, an education studio, and a dedicated motion gallery for kinetic art installations. The architecture of the building is designed to handle vibration, movement, and dynamic lighting - all of which are essential for kinetic art displays.
The Role of BIM Technology in the Project
Behind its stunning design, Building Information Modeling (BIM) technology played an important role in the planning and construction process of the Len Lye Center. Here are some of BIM's crucial contributions:
-
High Precision Alignment of Steel Panels
The unique façade consists of curved steel panels that had to be positioned with great precision. With BIM, this complex geometry was modeled in 3D to ensure construction to design without compromising form or function.
-
Complex Geometry Modeling
Unconventional architectural designs require organic and free-form modeling that is difficult to achieve with traditional 2D design methods. BIM allows design and engineering teams to coordinate visually and with high precision, from structures to interior details.
-
Clash Detection for MEP & Structural Systems
With complex HVAC systems, MEP, and structural elements, BIM is used to detect potential conflicts between elements even before construction begins. This avoids rework and minimizes additional costs during the project.
-
Natural Light Simulation & Sun Path Analysis
With lighting being a key aesthetic element, BIM was used to simulate the effects of daylighting and sun paths throughout the day and season. This ensures the interior remains dynamic without the need for excessive artificial lighting.
The Len Lye Centre proves that modern technology such as BIM is not an obstacle to creativity, but rather a tool to amplify artistic narratives and realize designs previously thought impossible. The fusion of art, architecture and BIM creates a space that not only houses art, but also becomes a part of it.

