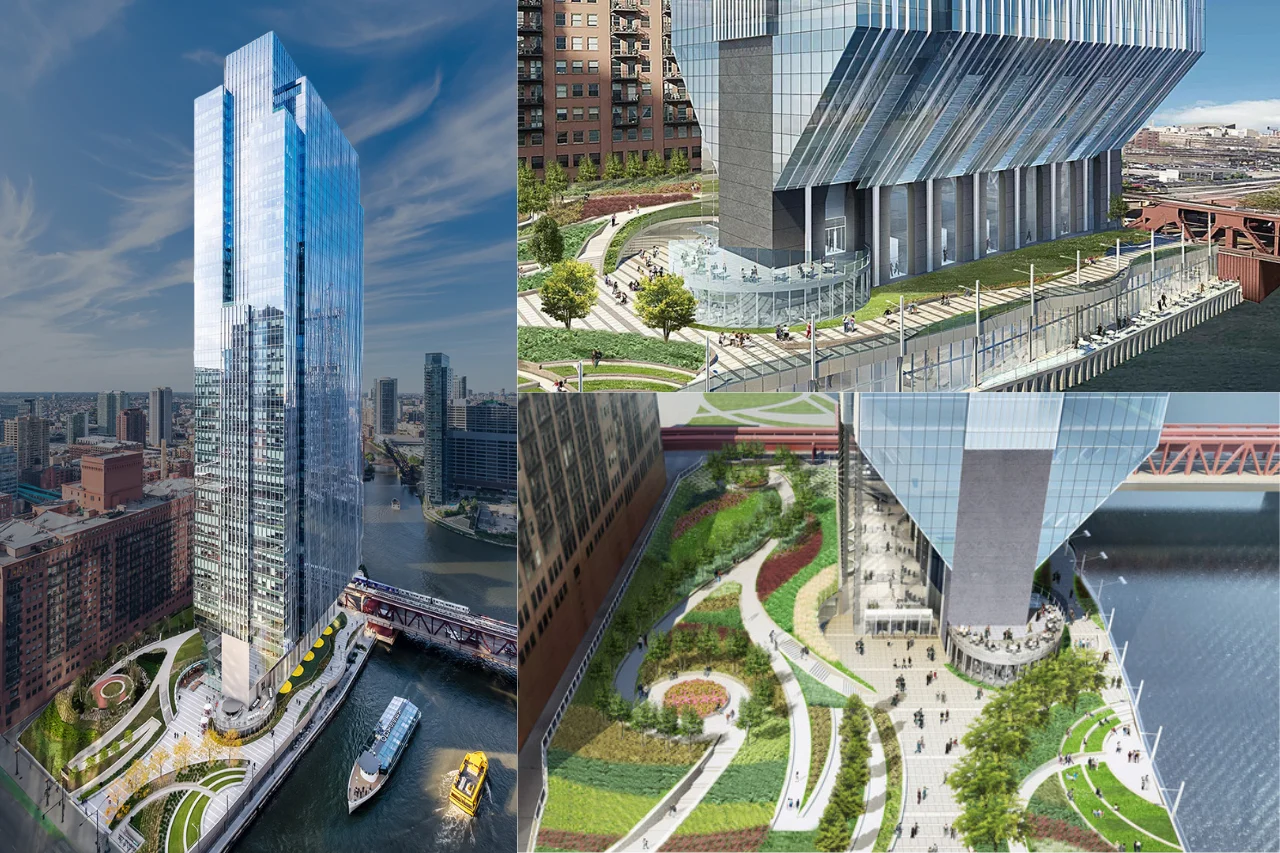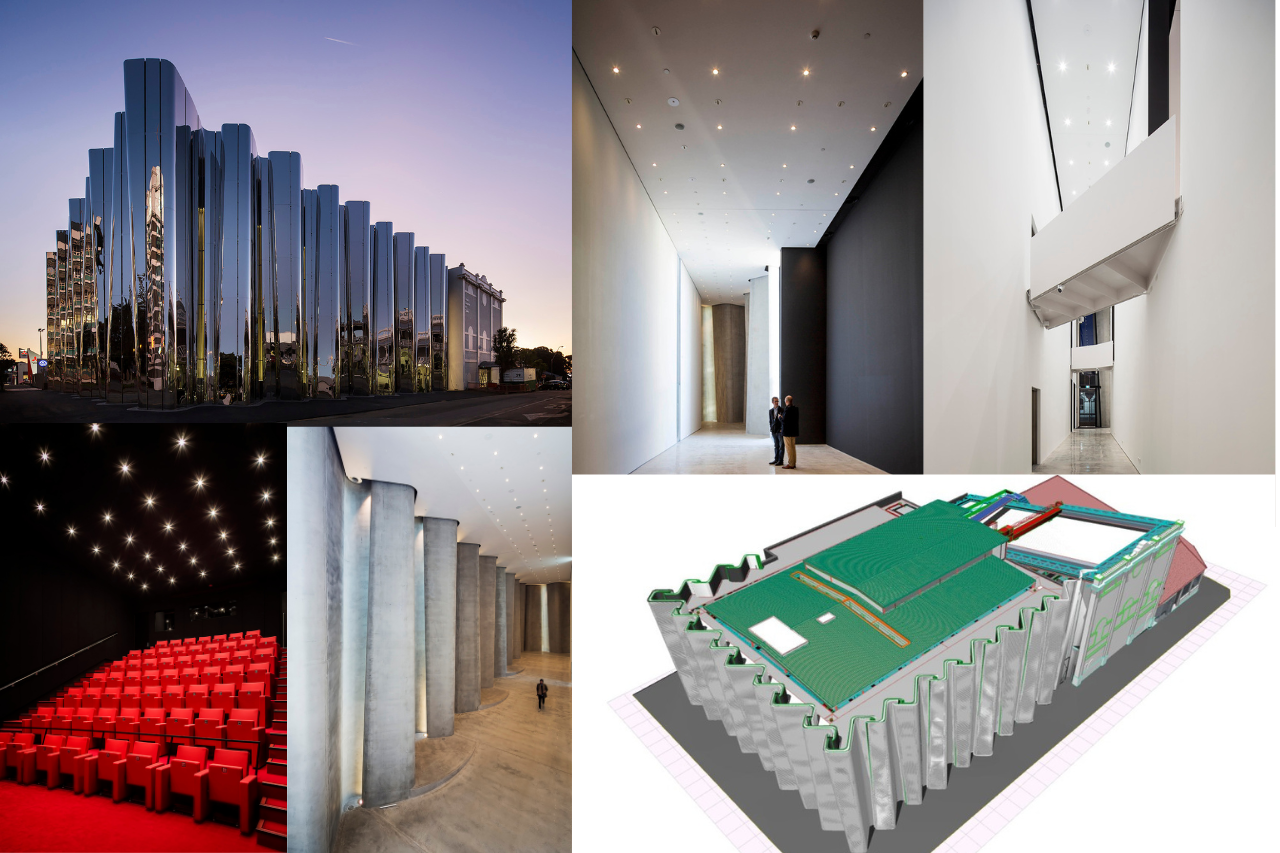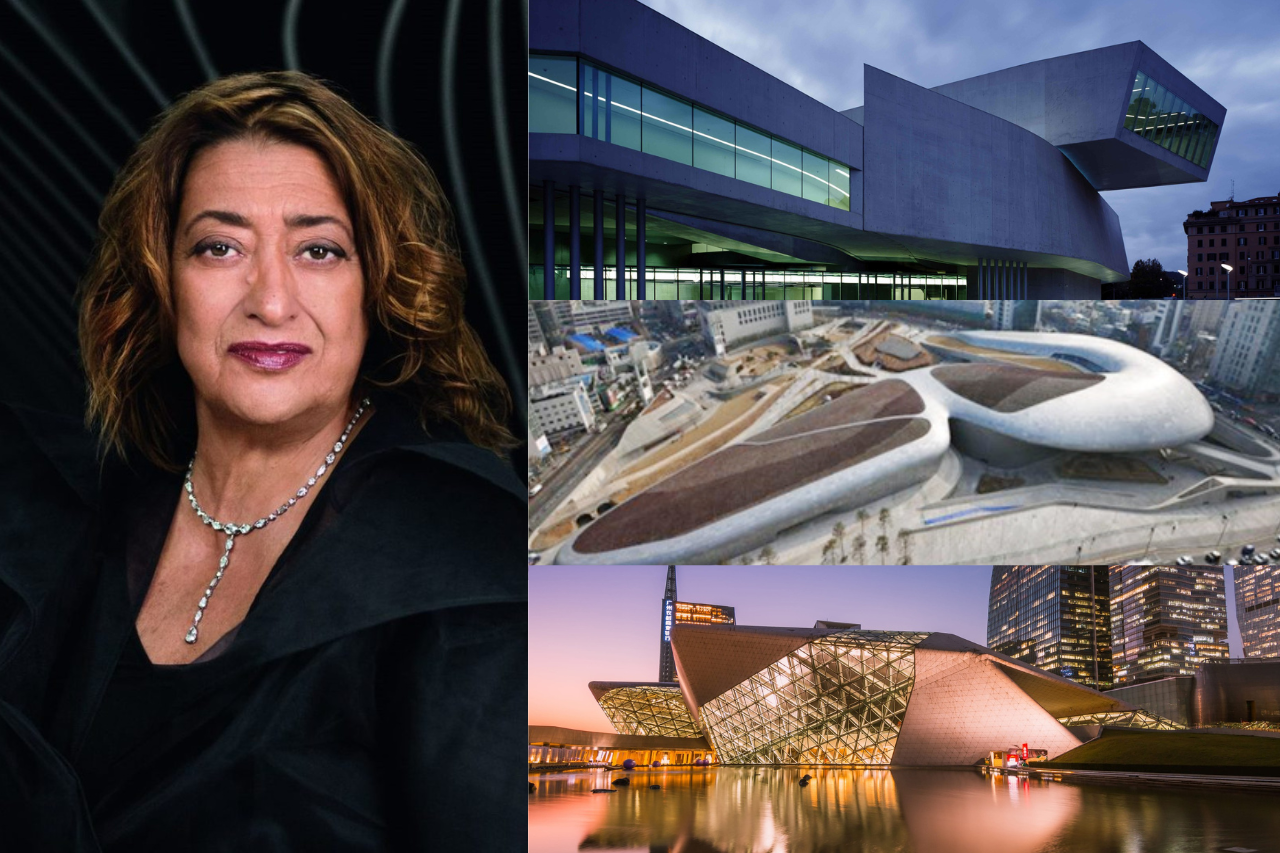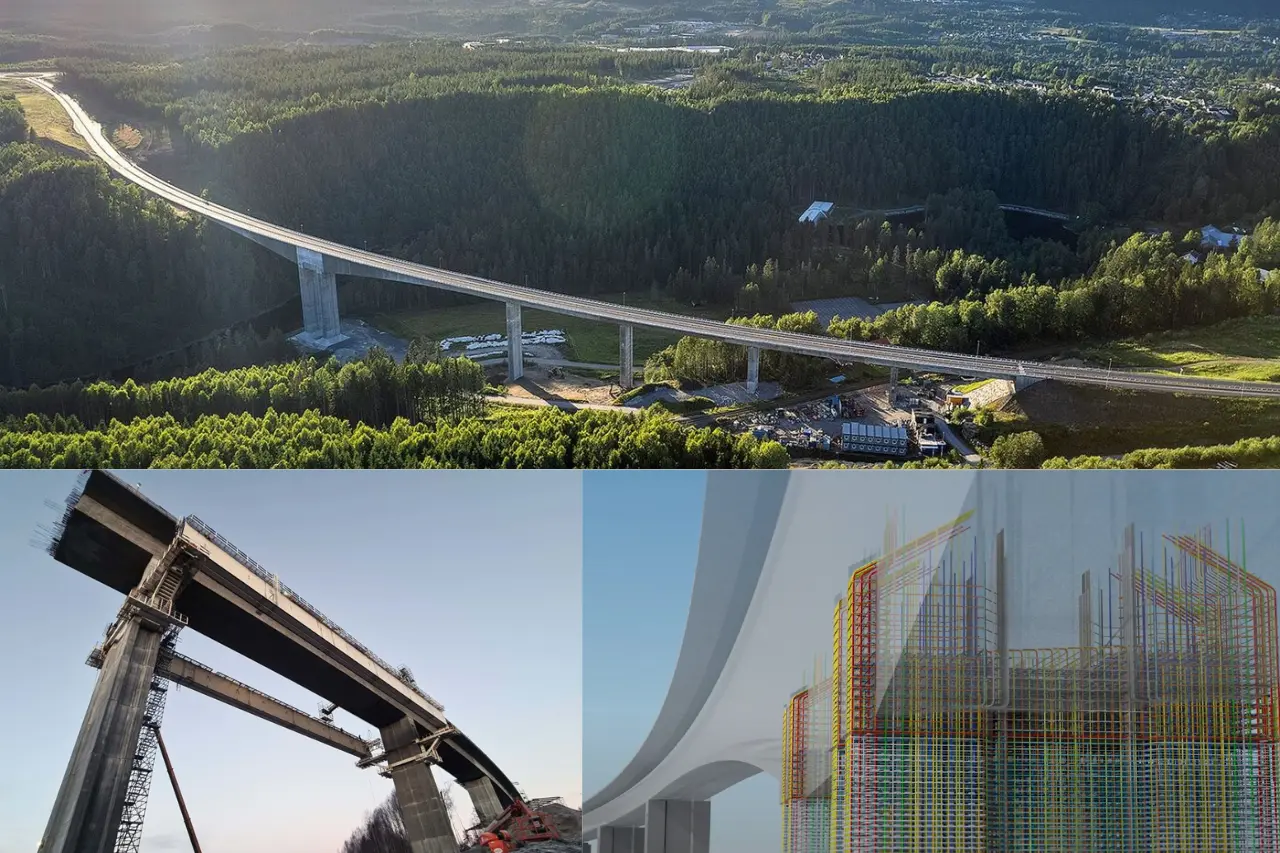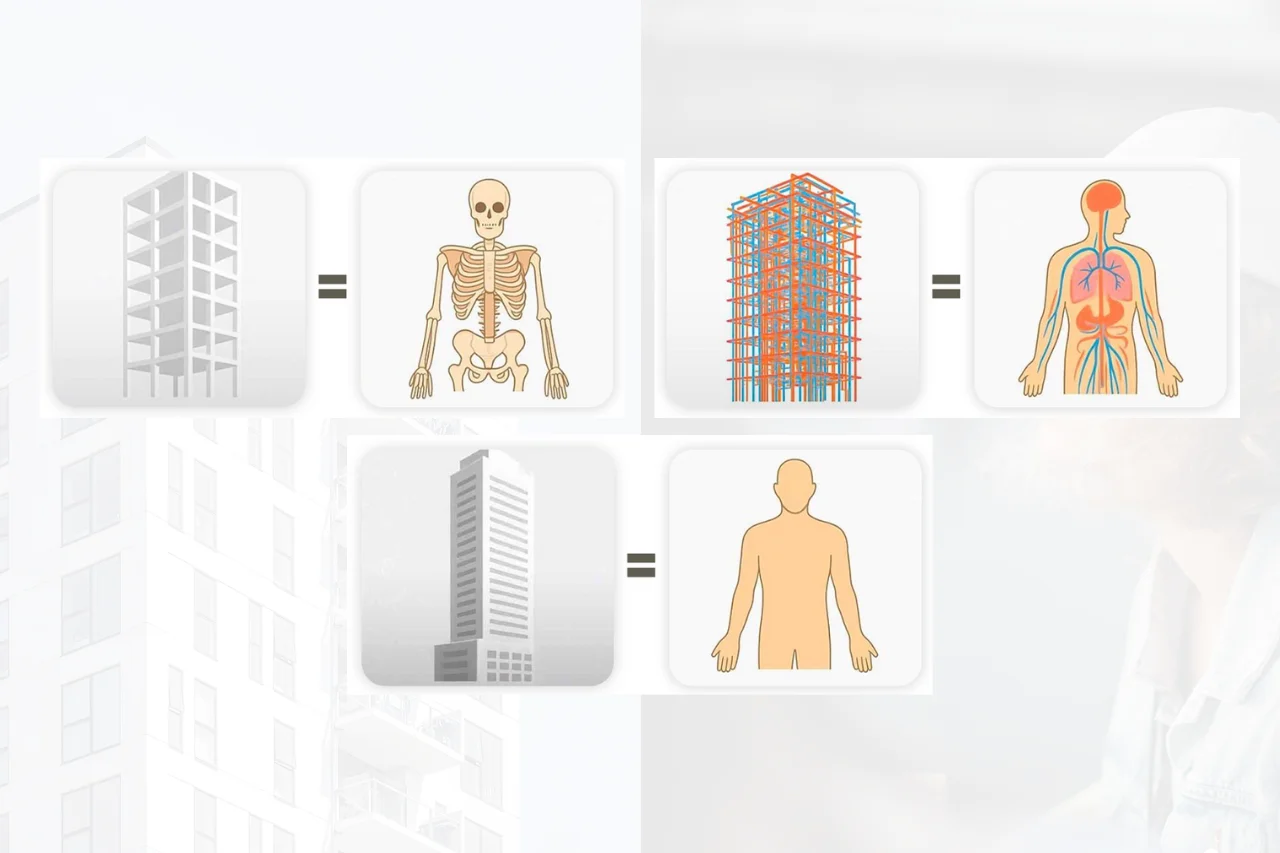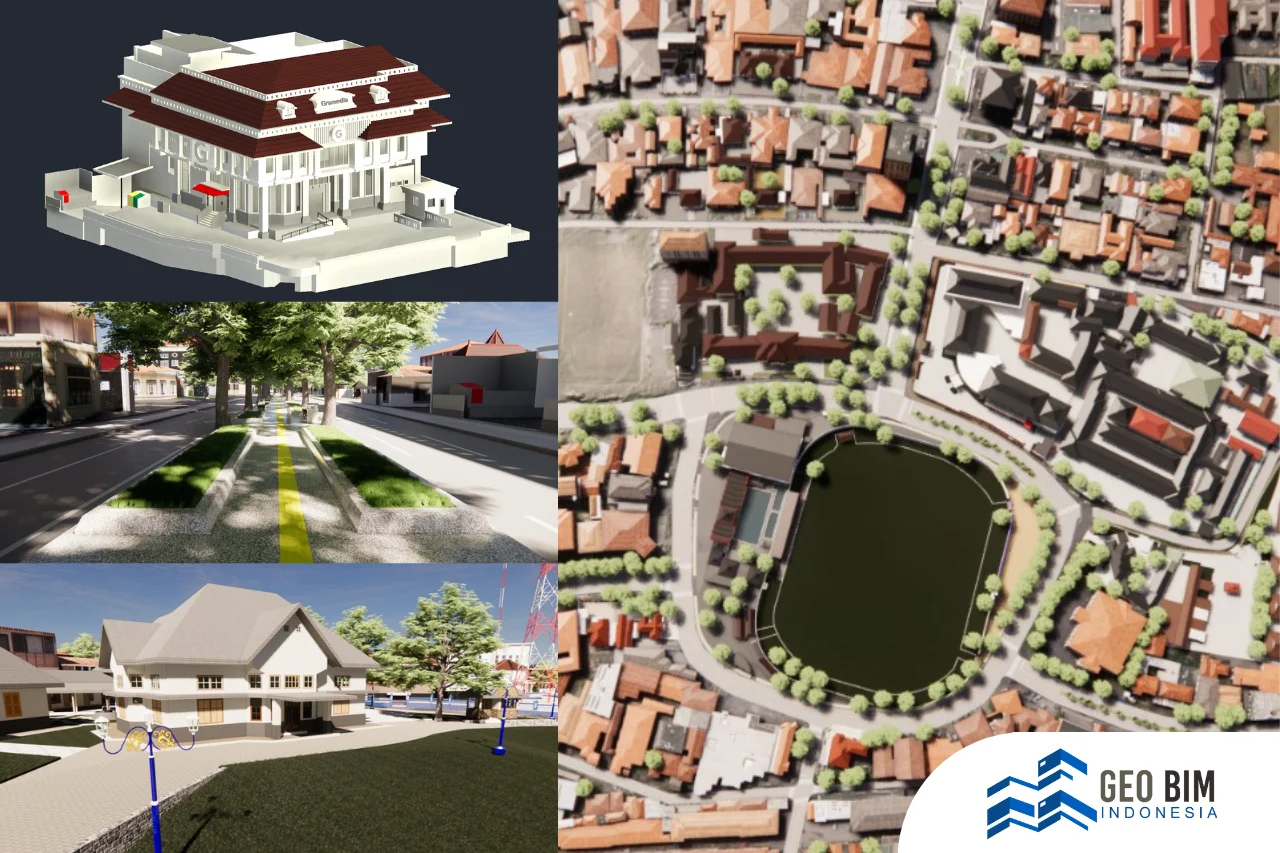Amidst the hustle and bustle of the dynamic city of Chicago stands an iconic building called 150 North Riverside. At first glance, the building looks like a typical skyscraper: tall, sleek, modern. However, who would have thought that behind its elegant appearance, the building holds a remarkable story of how collaboration, technology, and design ingenuity can overcome extreme limitations.
Completed in 2017, the 54-floor building was built on a narrow, confined plot of land. To the east lies the wide Chicago River, while the west and north sides are bordered by active railroad lines and commuter stations-leaving almost no room for construction. In fact, the cranes used during the construction phase had to be installed right above the river, a matter that required very detailed planning.
So, How Does It Stand Tall and Strong?
- The building’s core is made of high-strength concrete, which provides enough load-bearing capacity without relying on a wide foundation.
- All structural columns are funneled toward the core, allowing the central spine of the building to carry the majority of the weight. This creates a narrow base yet maintains exceptional stability.
- To counteract wind and seismic forces, the building incorporates a Tuned Liquid Mass Damper at the top, a device that uses moving fluid to absorb vibrations and reduce swaying
Innovation Thrives Where Limits Exist
150 North Riverside is more than just a skyscraper, it’s a living example of how design and engineering excellence can transform limitations into opportunities through seamless integration and collaborative thinking across disciplines such as architecture, structural engineering, geospatial science, and construction management to solve challenges that once seemed impossible.
And this is exactly the kind of integrated solution that GeoBIM Indonesia delivers through its comprehensive suite of BIM services. GeoBIM Indonesia offers end-to-end BIM solutions, including:
-
Scan to BIM: Converting existing physical structures into accurate digital 3D models through laser scanning and photogrammetry.
-
3D Modeling: Creating detailed and data-rich models for architecture, structure, and MEP components.
-
BIM 4D & 5D: Integrating time (4D) and cost (5D) dimensions to simulate construction sequences and control budgets effectively.
-
BIM Facility Management: Supporting the operation and maintenance phase through digital twins and asset data management.
Through these services, GeoBIM Indonesia bridges the gap between the physical world and digital planning—helping you visualize what’s ahead, manage what’s built, and prepare for what’s next.

