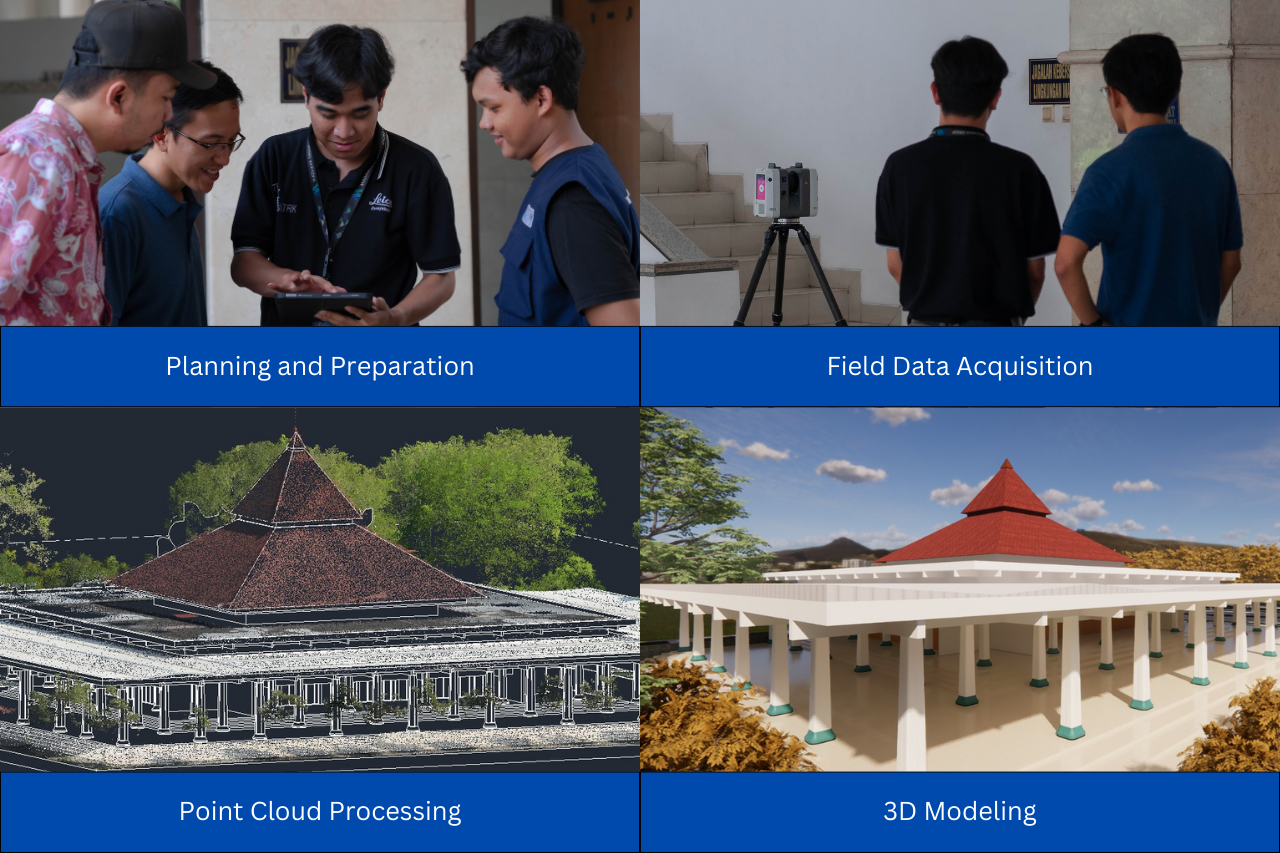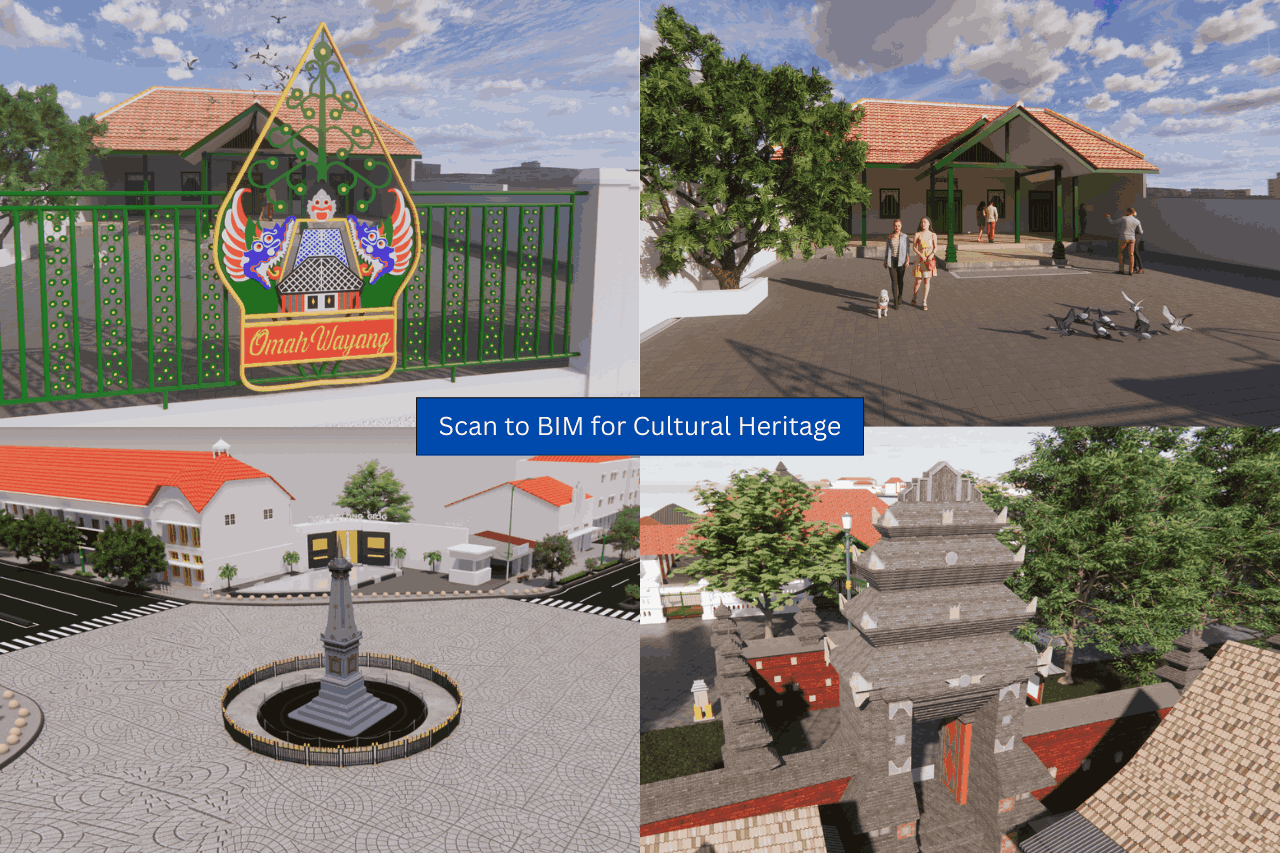n the construction industry, one of the most common and challenging issues is cost overrun the exceeding of planned project budgets. This phenomenon occurs not only in one country but across the globe, including Ghana, where more than 40% of building construction projects experience both cost and time overruns (Bentil, et al.). Cost overruns don’t just affect project budgets, they also damage company reputations, delay completion times, and reduce client trust in contractors or consultants.
The questions are: What are the main causes of this problem? And more importantly, how can we effectively prevent it?
Common Causes of Cost Overrun in Construction Projects
Cost overruns rarely result from a single factor. Instead, they stem from a chain of miscoordination and poor data integration among project stakeholders. Here are the most common causes:
-
Design Issues
Incomplete or frequently changing designs during construction can trigger rework and additional costs.
-
Material Price Fluctuations
Changes in material prices, especially in long-term projects, can cause discrepancies between planned and actual costs.
-
Inaccurate Cost Estimation
Poor cost estimation during the planning stage often leads to budget deficits during execution. Rework and Additional Work Mismatches between design drawings and site conditions often result in rework, increasing both time and cost.
-
Inflation and External Factors
Economic shifts, regulatory changes, or natural disasters can disrupt schedules and inflate costs.
Behind all these issues lies a common thread, a lack of data integration and coordination among project teams. In traditional workflows, each team works in isolation, architects with their designs, contractors with their schedules, and finance teams with their budgets. When one aspect changes (for example, the design), the information is not immediately or accurately shared with other teams. This leads to data inconsistencies, duplicated work, and delayed decision-making. Without a unified system that consolidates all project data in one platform, cost overruns become almost inevitable.
A Modern Solution: Building Information Modeling (BIM)
Building Information Modeling (BIM) emerges as an intelligent solution to address these complexities. BIM is not just a 3D design software, it is a digital workflow methodology that integrates all project data, from architectural design and construction scheduling to cost estimation and asset management, into one centralized model. With BIM, every change in the design automatically affects cost and schedule estimations in real time. This allows all stakeholders to immediately see the impact of every decision. Here are the key benefits of using BIM to prevent cost overruns:
-
Early Error Detection
BIM enables clash detection and design conflict identification before the construction stage begins.
-
More Accurate and Dynamic Cost Estimation
Every change in the model automatically updates material quantities and budget calculations.
-
Improved Collaboration
All teams work on the same platform, minimizing miscommunication and overlapping tasks.
-
Real-Time Schedule and Material Simulation
BIM supports digital visualization of project progress, enhancing time and resource management.
-
Higher Transparency and Accountability
All decisions and changes are documented within the digital model, simplifying project tracking and auditing.
With BIM implementation, construction projects no longer rely on fragmented documents and manual communication between teams. As a result, the risk of cost overrun drops significantly, decisions become faster and data-driven, and project quality improves substantially.
Further reading: Scan to BIM Creates Accurate As-Built Drawings Without Manual Measurement
GeoBIM: Your Strategic Partner in BIM
GeoBIM Indonesia delivers complete, end-to-end solutions, from high-precision 3D laser scanning to ready-to-use digital 3D models. In addition, GeoBIM provides advanced facility management analysis, enabling clients to monitor and manage building assets efficiently through an integrated digital workflow. Thanks to this seamless process, clients no longer need to allocate separate teams, equipment, or data processing resources.
From field data acquisition and 3D modeling to facility management integration and As-Built Drawing production, every stage is expertly handled by GeoBIM Indonesia’s professional team.
📞 Get in touch with GeoBIM Indonesia today to discover the most efficient and reliable documentation solution for your project!
+62 838-3866-5598 (Sales Engineer GeoBIM)
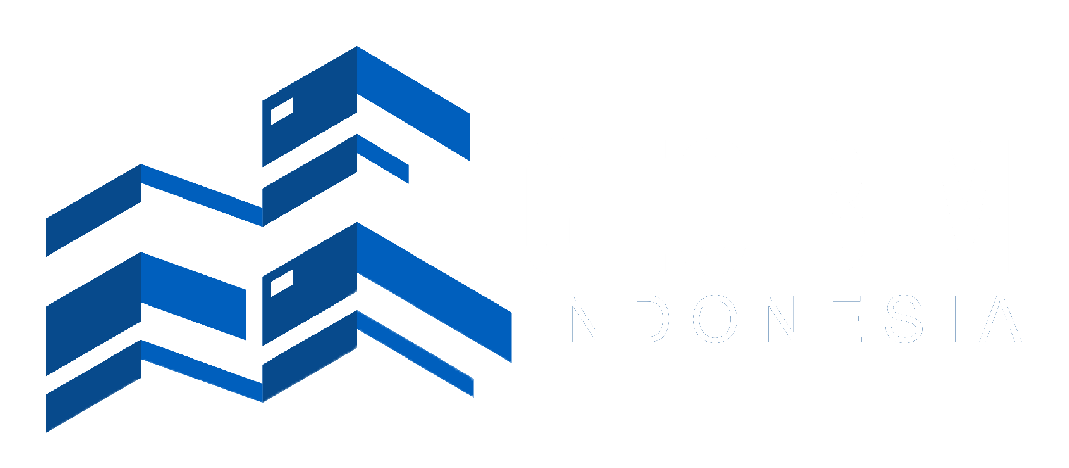
.webp)
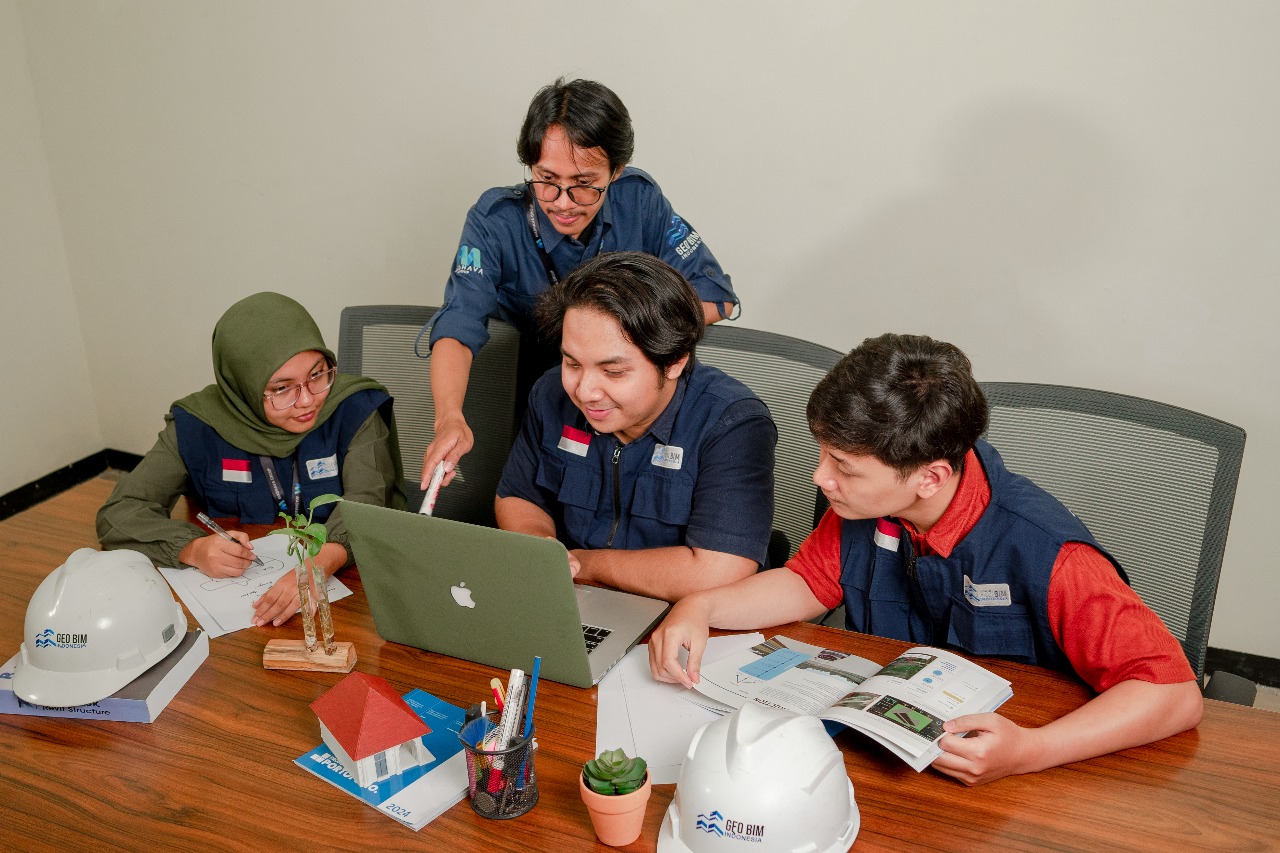
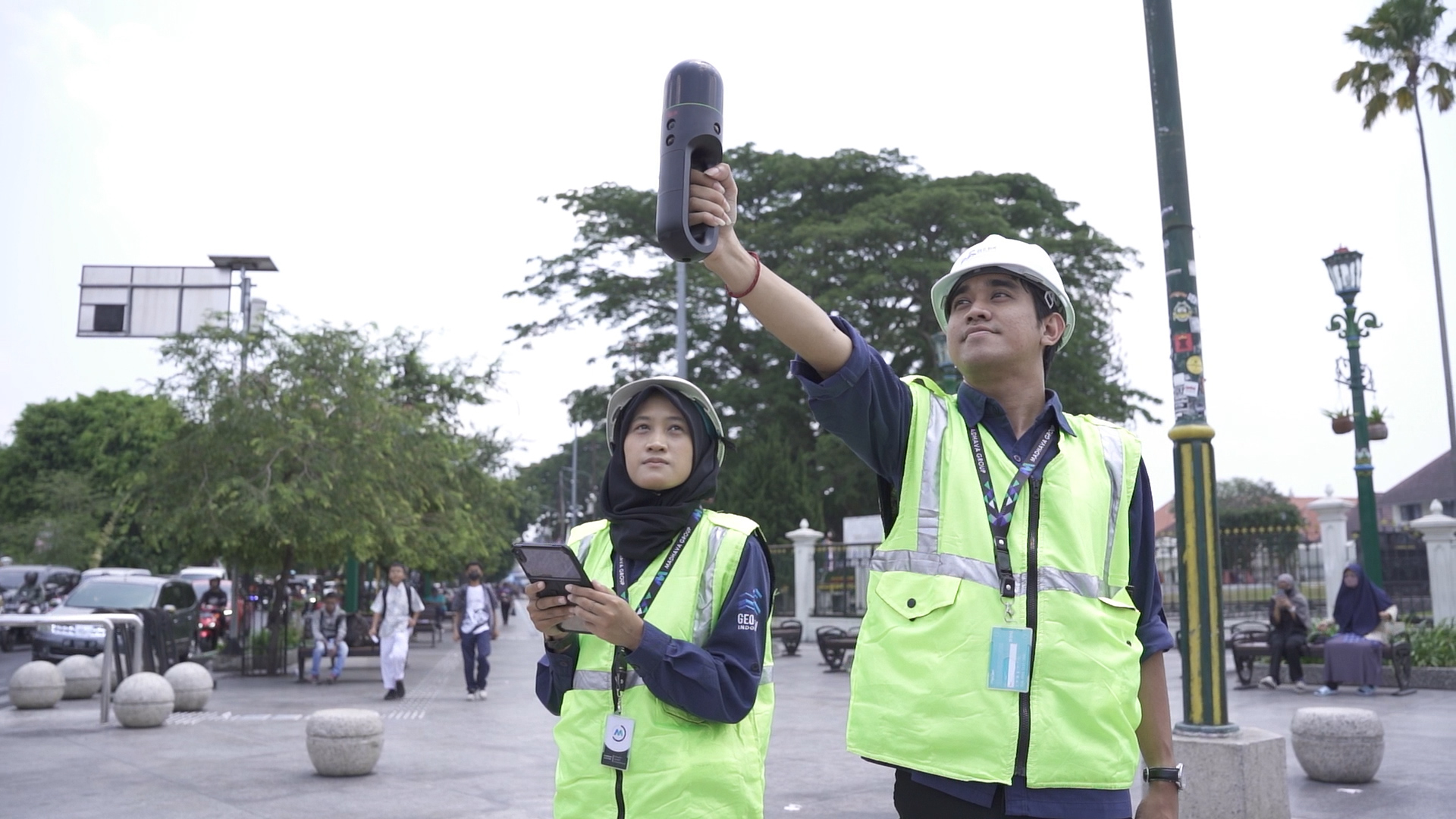
.png)
