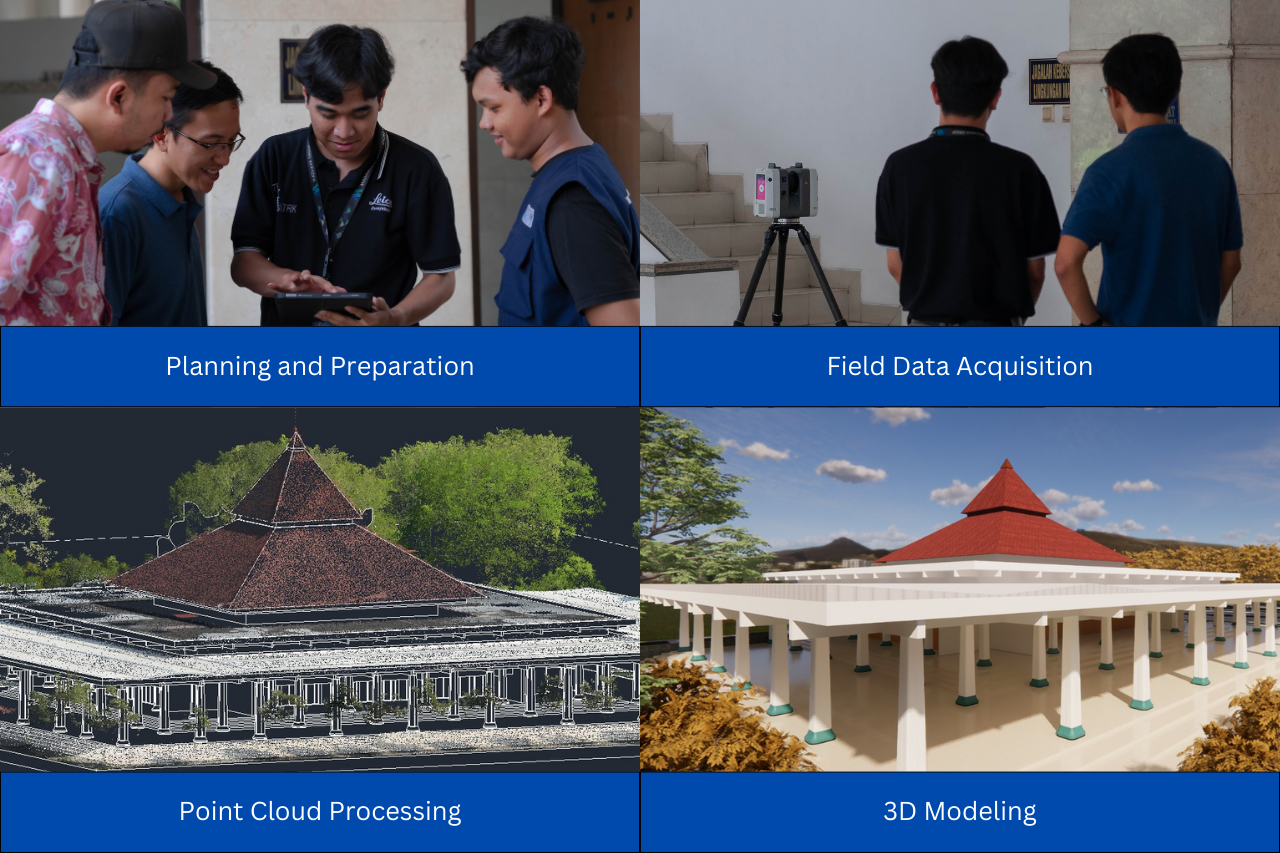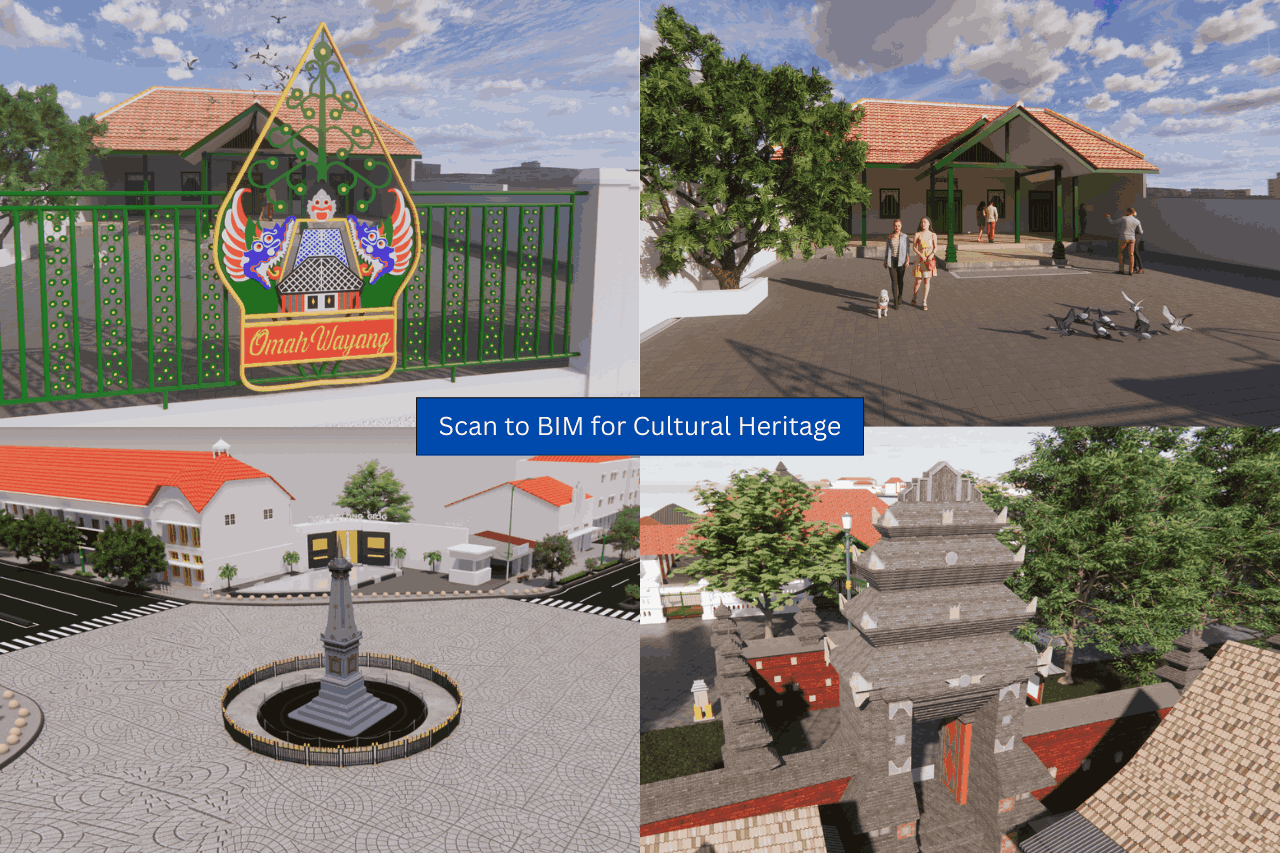In every construction project, whether small or large in scale, technical drawings form the foundation of project success. The design outlined in the shop drawing usually serves as the main reference for on-site execution. However, in practice, the final construction result often does not completely match the initial design. This is where the role of the As-Built Drawing becomes essential.
What is an As-Built Drawing?
An As-Built Drawing is a technical document that represents the actual condition of a building or infrastructure after the entire construction process is completed. It serves as the final record that reflects on-site reality, including every modification that occurred throughout the project. While shop drawings are prepared before and during construction, as-built drawings are created after the work is finished.
These drawings include details such as:
- Changes in building dimensions compared to the original design,
- The actual position of structural and architectural elements,
- Modifications made due to technical constraints or site conditions.Why Are As-Built Drawings Important?
-
As Official Reference Documents
As-Built Drawings serve as official documents that represent the final outcome of a project. They are typically handed over to the building owner as an essential record once construction is complete.
-
For Maintenance and Renovation
During the operation & maintenance phase, as-built drawings help facility managers and technicians identify the exact position of installations, allowing maintenance, repair, or renovation work to be carried out safely and efficiently.
-
Minimizing Future Risks
Comprehensive documentation supports claims processes and risk mitigation, reducing the chance of errors or damage during future work.
-
Proof of Project Quality and Compliance
As-Built Drawings also serve as evidence that a project was completed according to standards and specifications. They are often required for audits, project handovers, and certifications.
3D Scanning for As-Built Drawings
One of the most valuable applications of 3D Laser Scanning technology is in producing As-Built Drawings, technical representations of a building or infrastructure that reflect its actual, post-construction condition. These documents are critical for maintenance, renovation, and technical audit purposes. With high measurement accuracy, 3D Scanning makes the production of As-Built Drawings more reliable, efficient, and precise compared to traditional manual measurement methods.
**End-to-End Solutions by** GeoBIM Indonesia
GeoBIM Indonesia provides comprehensive, end-to-end services, from high-precision 3D laser scanning to ready-to-use 3D digital modeling. The company also offers facility management analysis, enabling clients to easily monitor building asset conditions through an integrated digital approach.
With this holistic workflow, clients no longer need to prepare specialized teams, equipment, or processing units. As every stage, from field data acquisition, digital modeling, facility management integration, to As-Built Drawing production, is handled entirely by GeoBIM Indonesia’s professional team.
Work faster, deliver with precision.
Contact GeoBIM Indonesia for more information about our Scan to BIM and As-Built Drawing services.
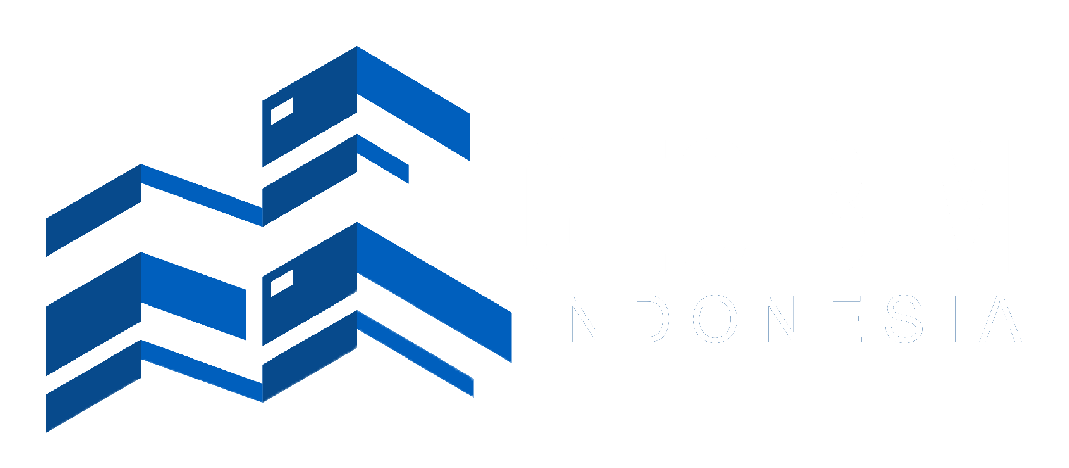
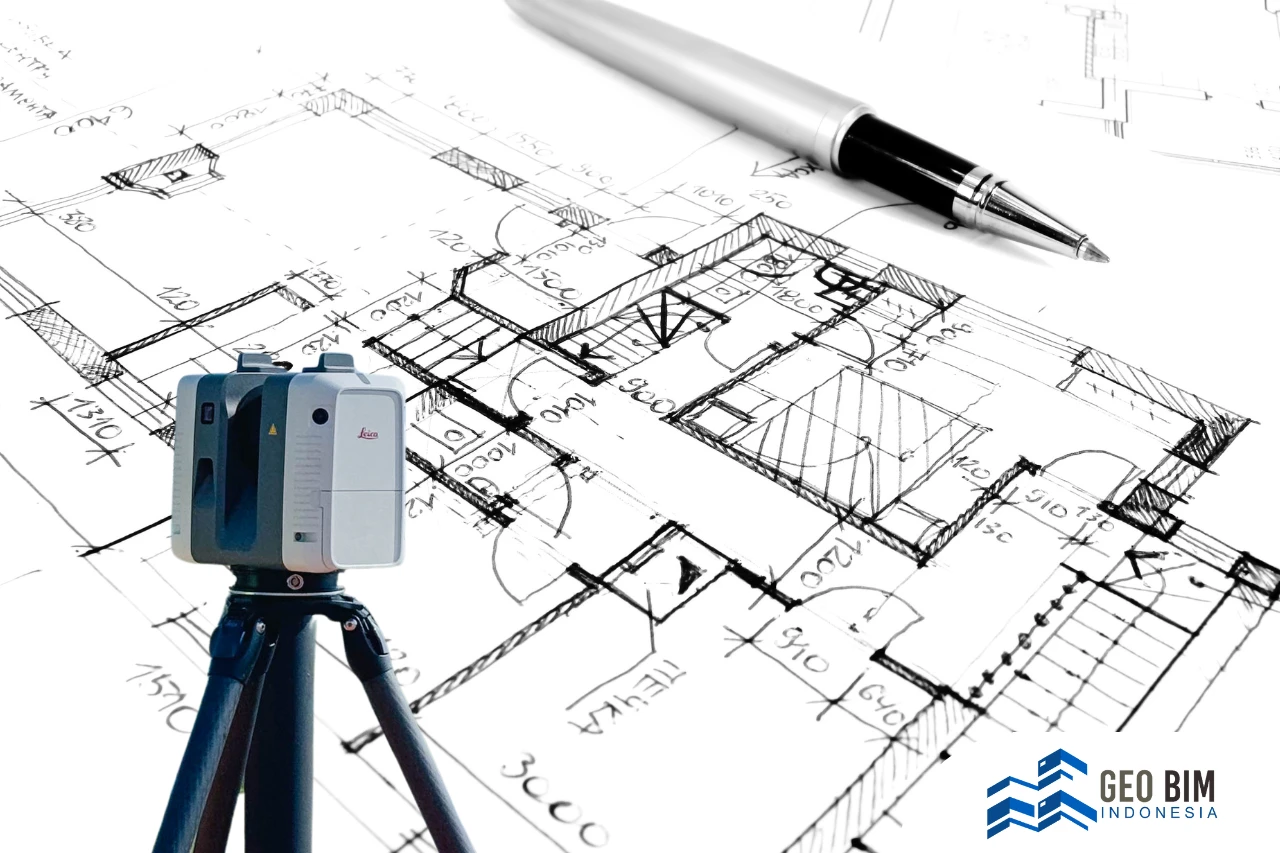
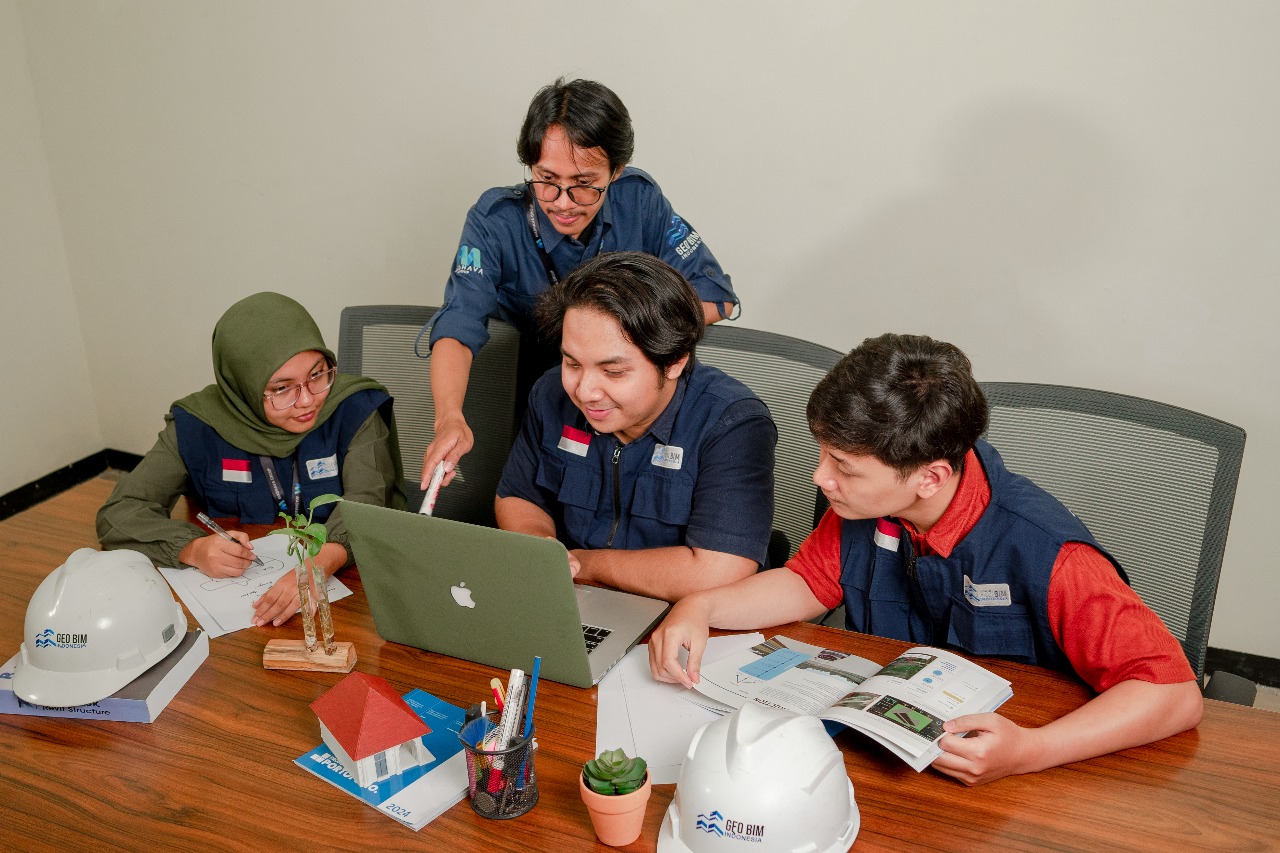
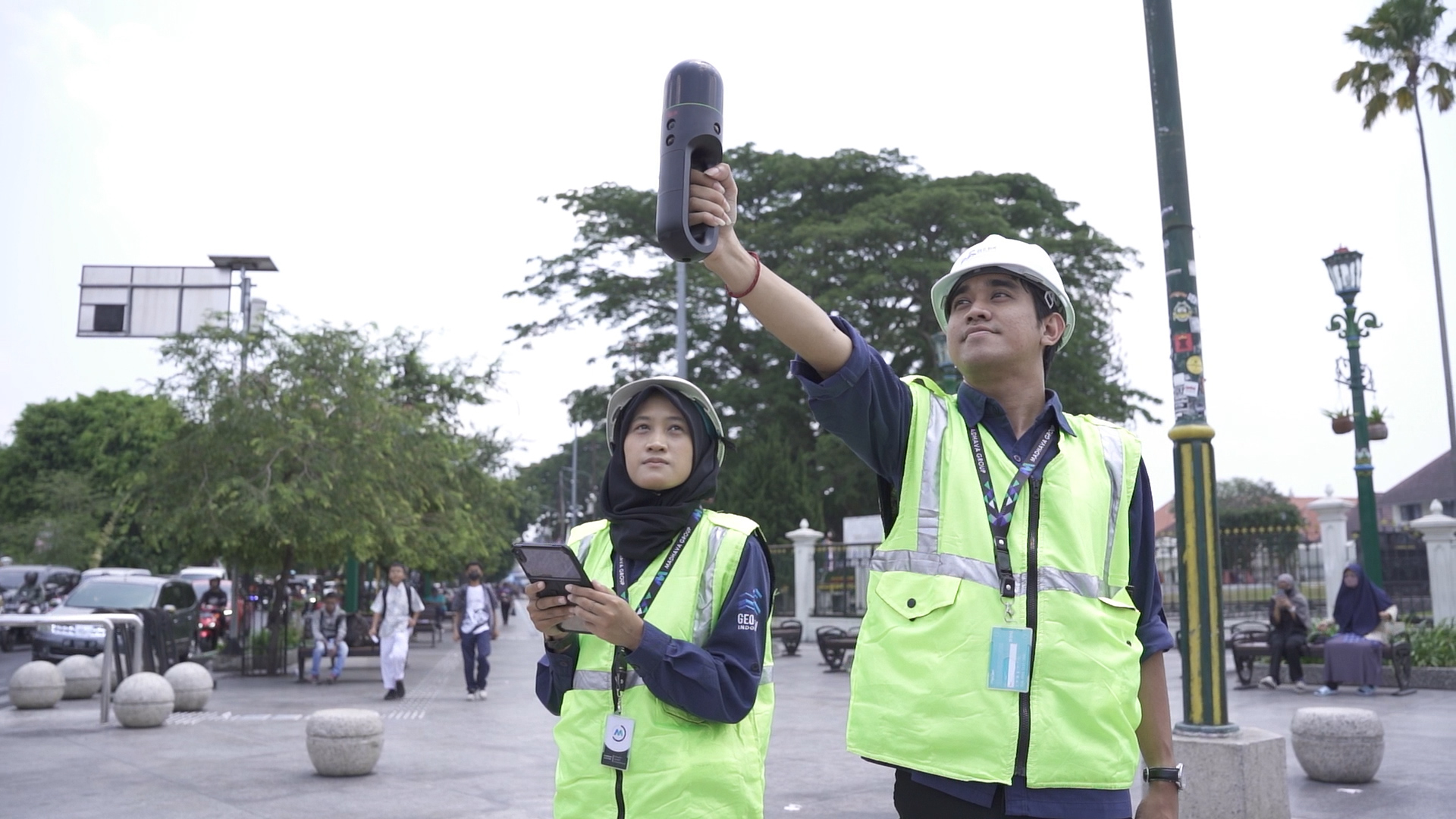
.png)
