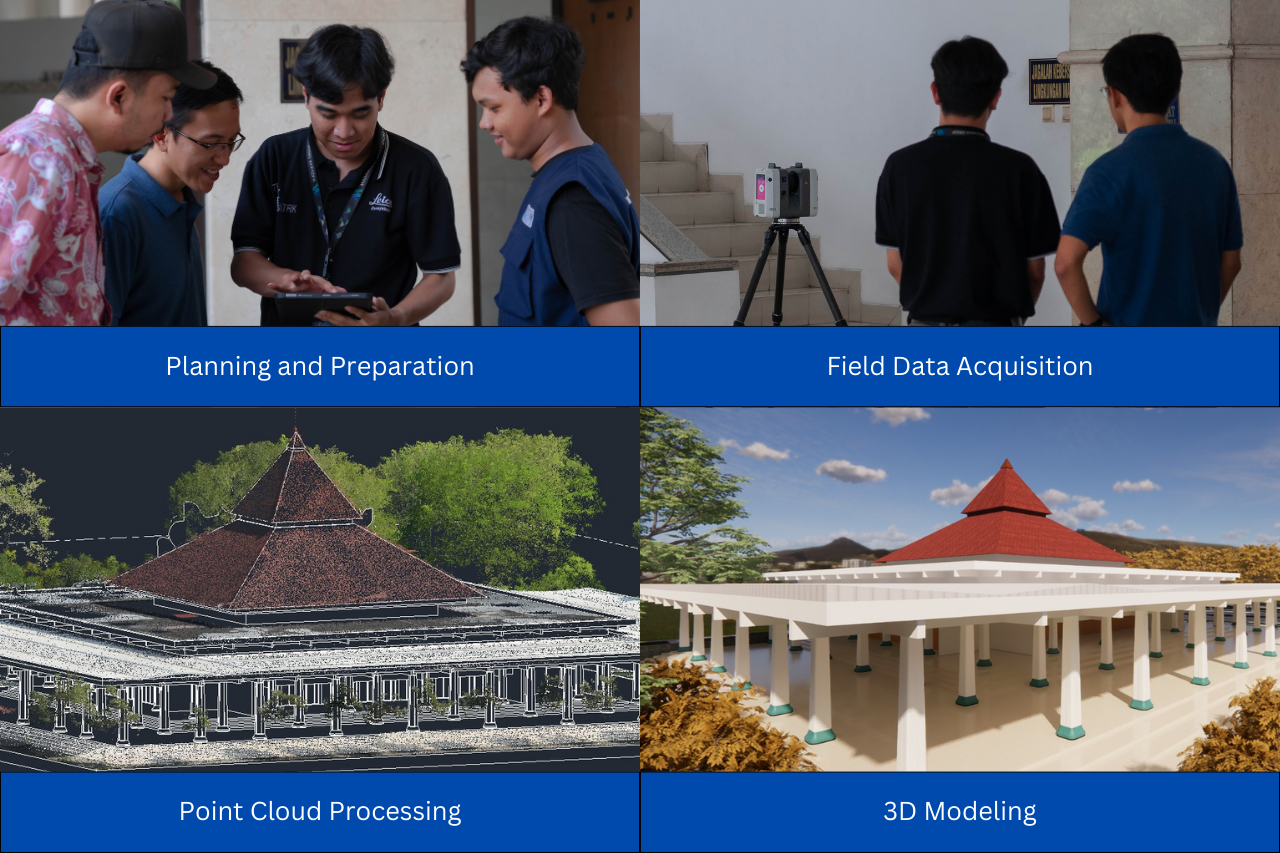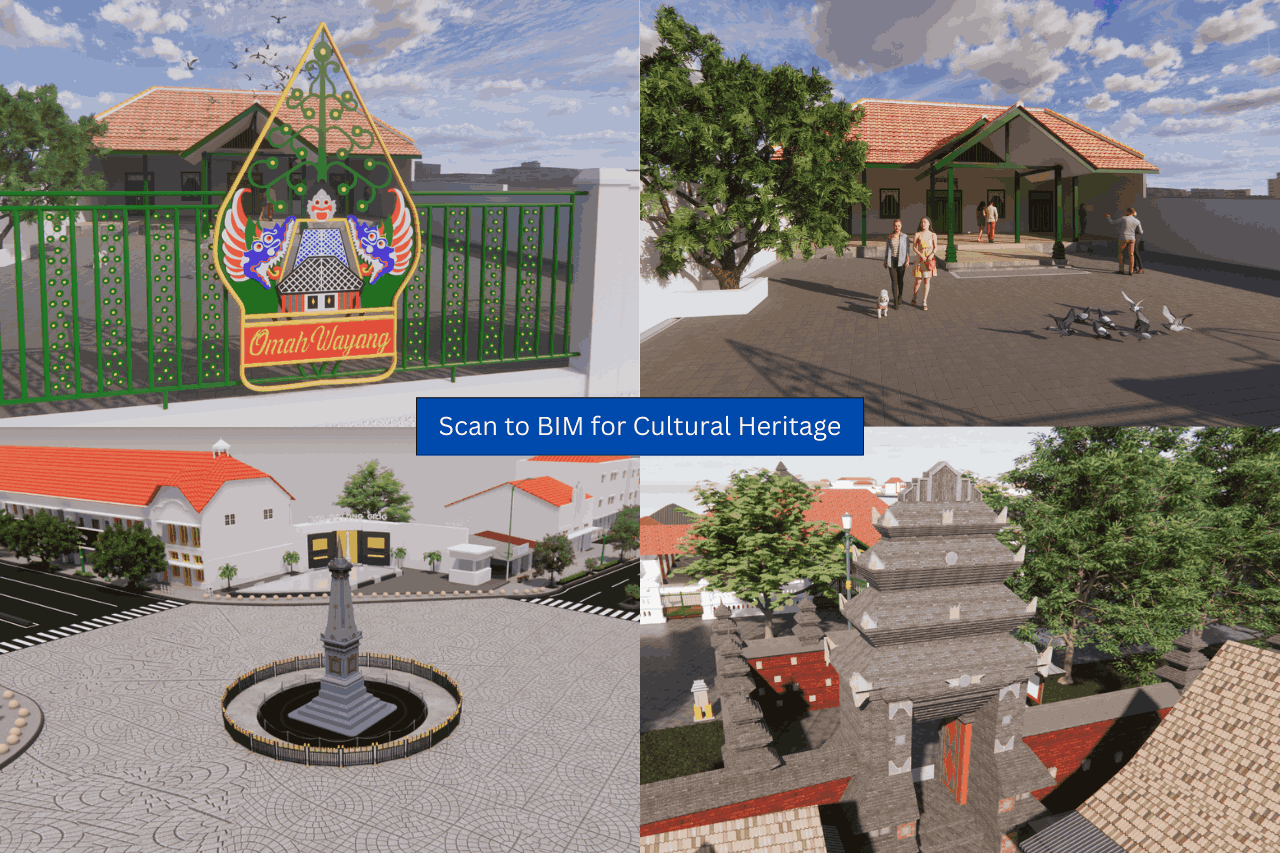Are you still measuring buildings the old-fashioned way? It takes too long, data gets scattered everywhere, and the results often lack consistency.
Those days are over. Now there’s a much faster, more accurate, and more efficient way to create As-Built Drawings — with Scan to BIM.
What is Scan to BIM?
Scan to BIM is a modern method for creating As-Built Drawings using 3D Laser Scanning technology. The process begins by scanning the building or area to be documented. The laser scanner emits millions of laser beams and captures reflections from every surface it touches, including walls, doors, columns, ceilings, and even furniture. The result is a point cloud, a collection of millions to billions of data points representing the physical shape of the building in three dimensions. Each point carries precise coordinate and elevation information, allowing every geometric detail to be recorded accurately.
Once the scanning process is complete, the point cloud data is processed using specialized software to generate a 3D digital model (BIM Model). At this stage, every building element is virtually modeled based on real-world conditions captured during scanning.
3D Scanning for As-Built Drawings
One of the most valuable applications of 3D Laser Scanning is in creating As-Built Drawings, technical representations that reflect the actual condition of a building or infrastructure after construction. These documents serve as a crucial reference for maintenance, renovation, and technical audits. With the high accuracy of 3D scanning, As-Built Drawing production becomes significantly more reliable, efficient, and precise compared to traditional manual measurement methods.
GeoBIM Indonesia is a BIM consultancy company that provides professional solutions in the application of 3D Scanning technology across various sectors, including industry, construction, and public infrastructure. With a team of skilled experts and extensive experience in mapping and digital modeling, GeoBIM Indonesia offers Scan to BIM services and data processing to produce As-Built Drawings that meet each client’s technical needs with precision.
As-Built Drawings are used for:
- Renovation or retrofit planning
- Integration with facility management systems, enabling faster, data-- driven decision-making
- Construction validation and comparison between design and actual conditions (Design vs As-Built)
Scan to BIM vs Manual Measurement
Manual measurement using tools like total stations or measuring tapes may be more affordable, but the results depend heavily on field interpretation, making them prone to human error. Additionally, manual data collection can be time-consuming, especially for large or complex buildings.
In contrast, 3D Laser Scanning offers a far more precise and efficient approach. Measurements taken with laser scanners are objective and quantifiable, capturing all data digitally without subjective interpretation. The process is faster and produces complete spatial documentation that can be reused for advanced analysis or integrated into BIM workflows.
End-to-End Solutions by **GeoBIM Indonesia**
All the benefits of 3D Scanning for As-Built Drawings are now available without the hassle of managing technical processes. GeoBIM Indonesia provides comprehensive services — from high-precision 3D laser scanning to 3D digital modeling. We also offer facility management analysis, allowing clients to easily monitor asset conditions within their buildings. With this integrated approach, clients no longer need to prepare specialized teams, equipment, or processing units. The entire workflow is handled by GeoBIM Indonesia’s professional team — from field data acquisition and digital modeling to facility management integration and As-Built Drawing production.
Work faster, deliver with precision.
Contact GeoBIM Indonesia for more information about our Scan to BIM and As-Built Drawing services powered by 3D LiDAR Scanning.
📞 +62 838-3866-5598 (Sales Engineer GeoBIM)
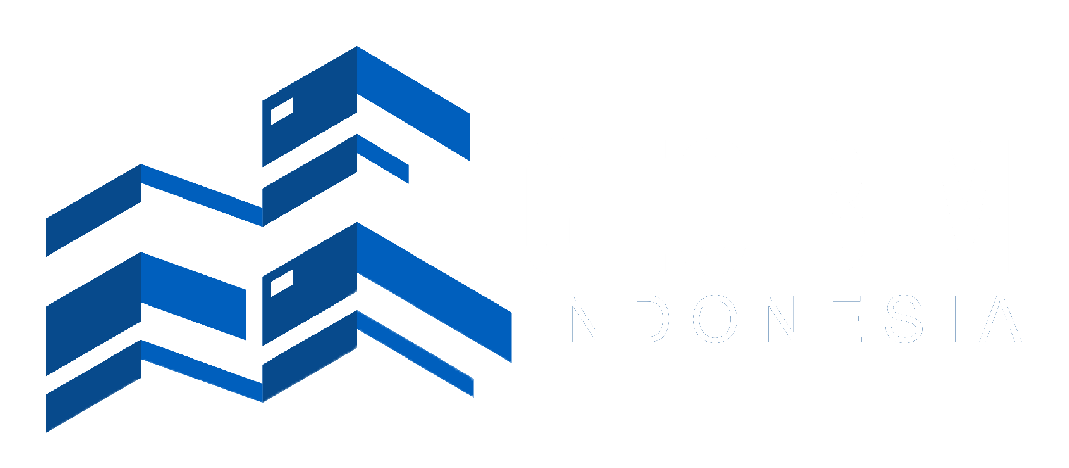
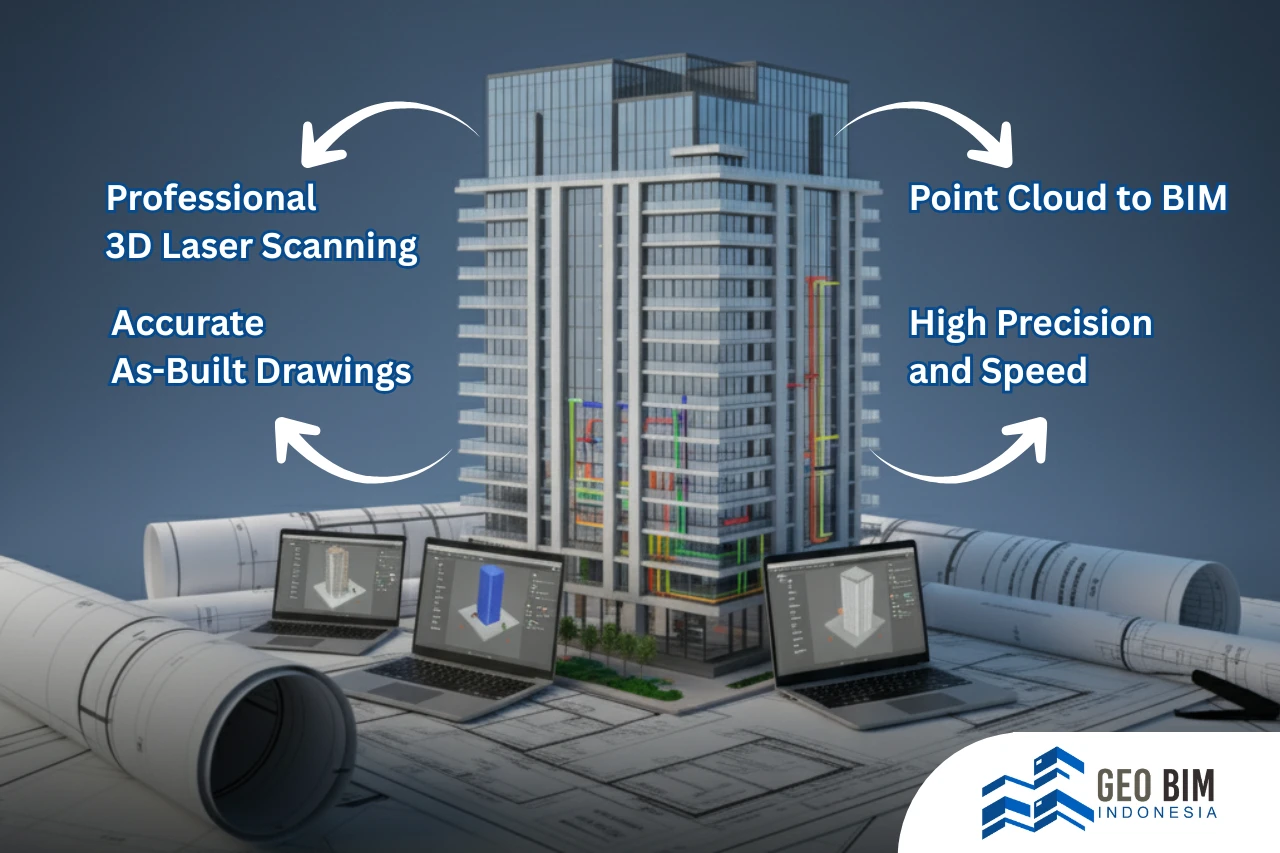
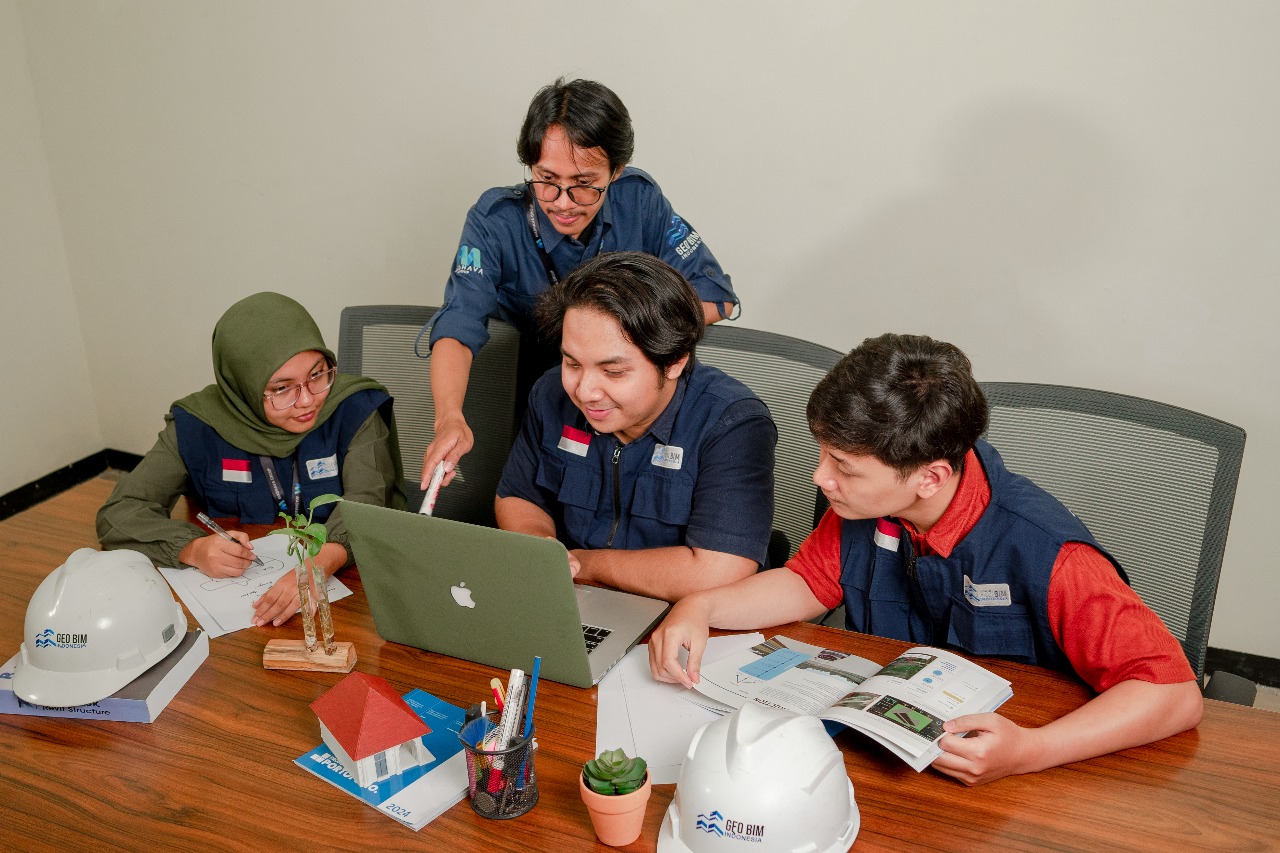
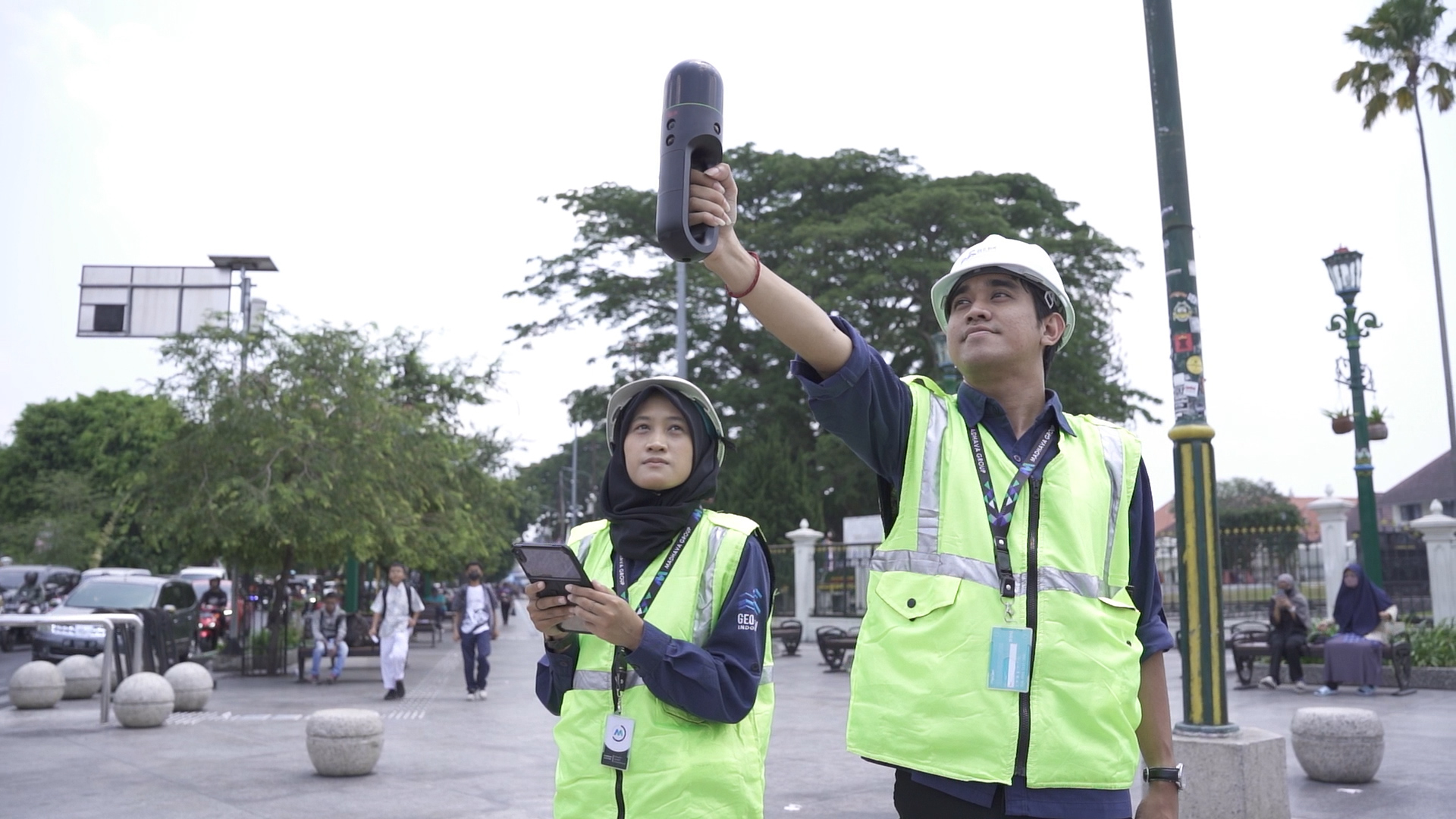
.png)
