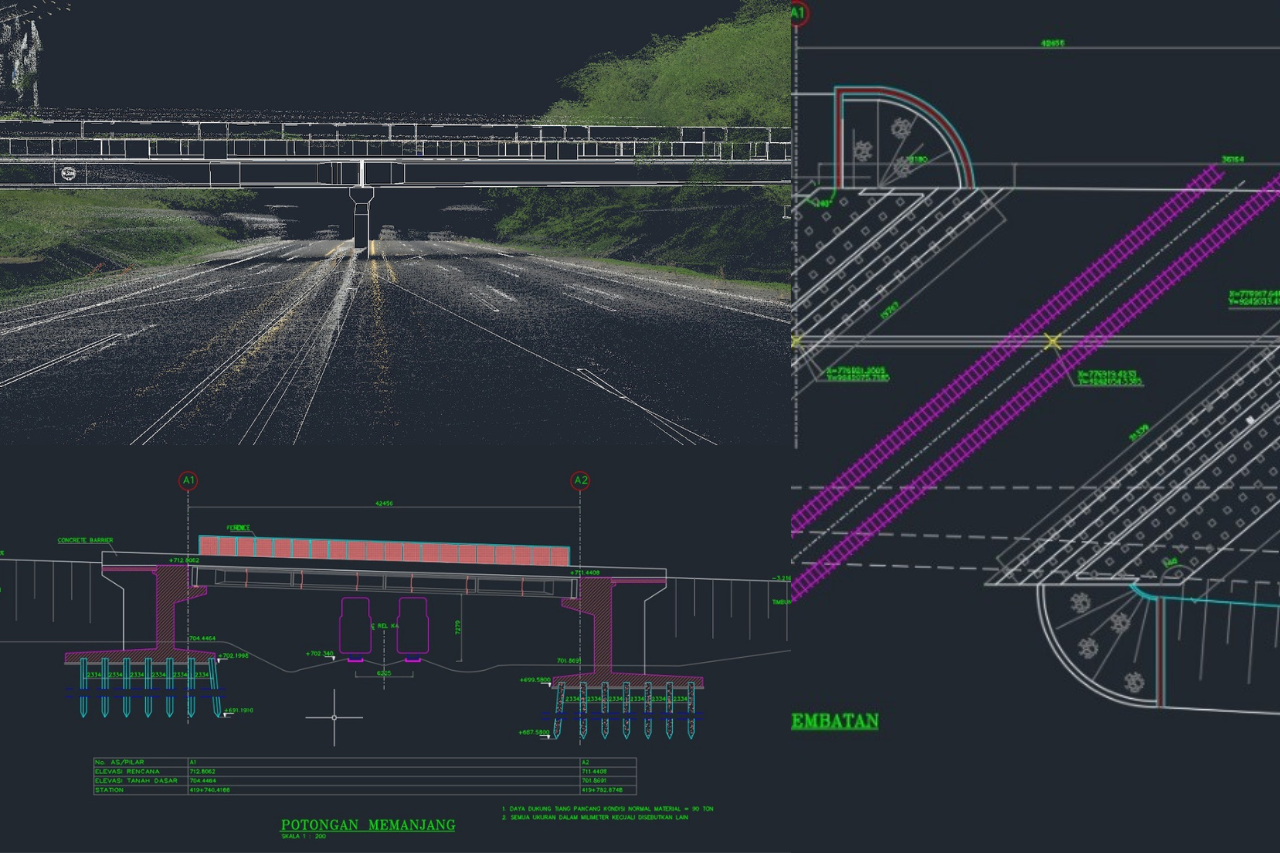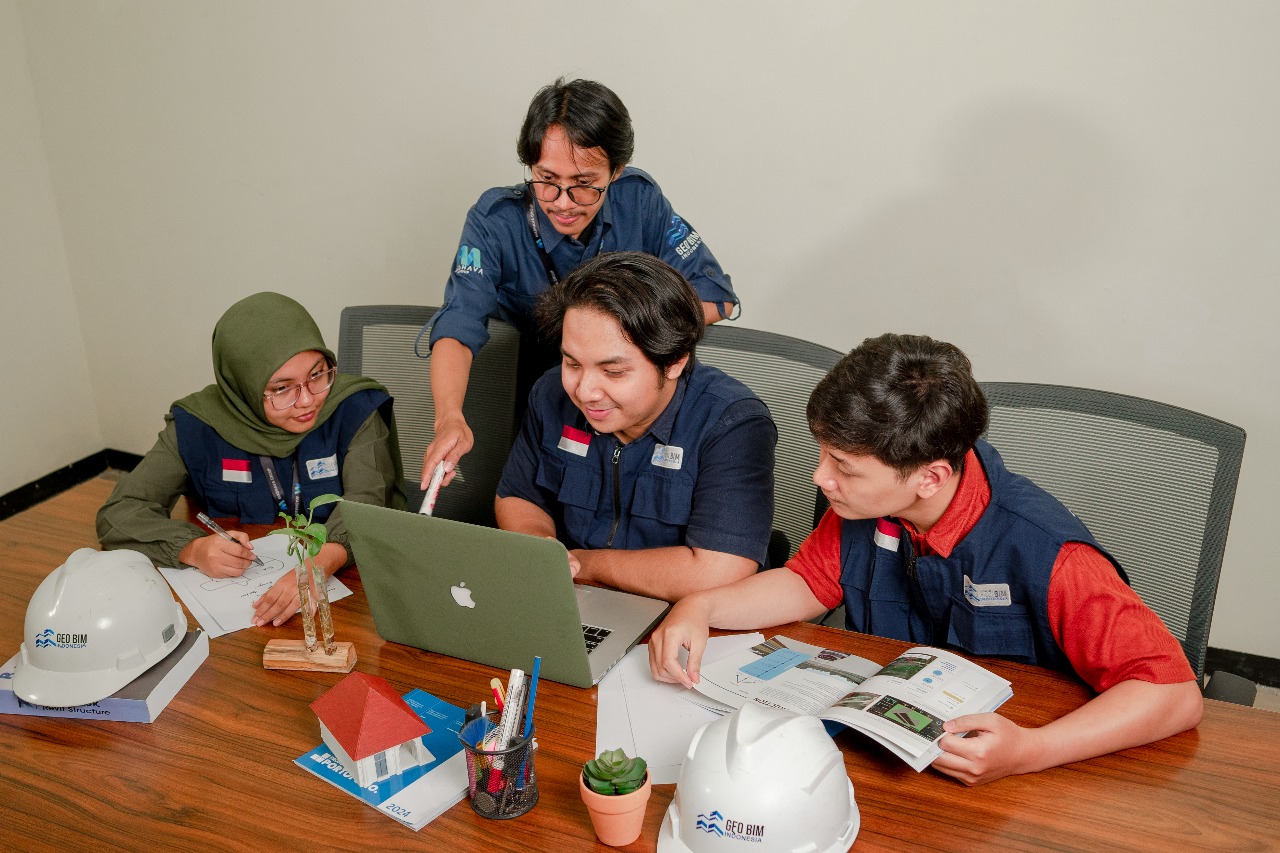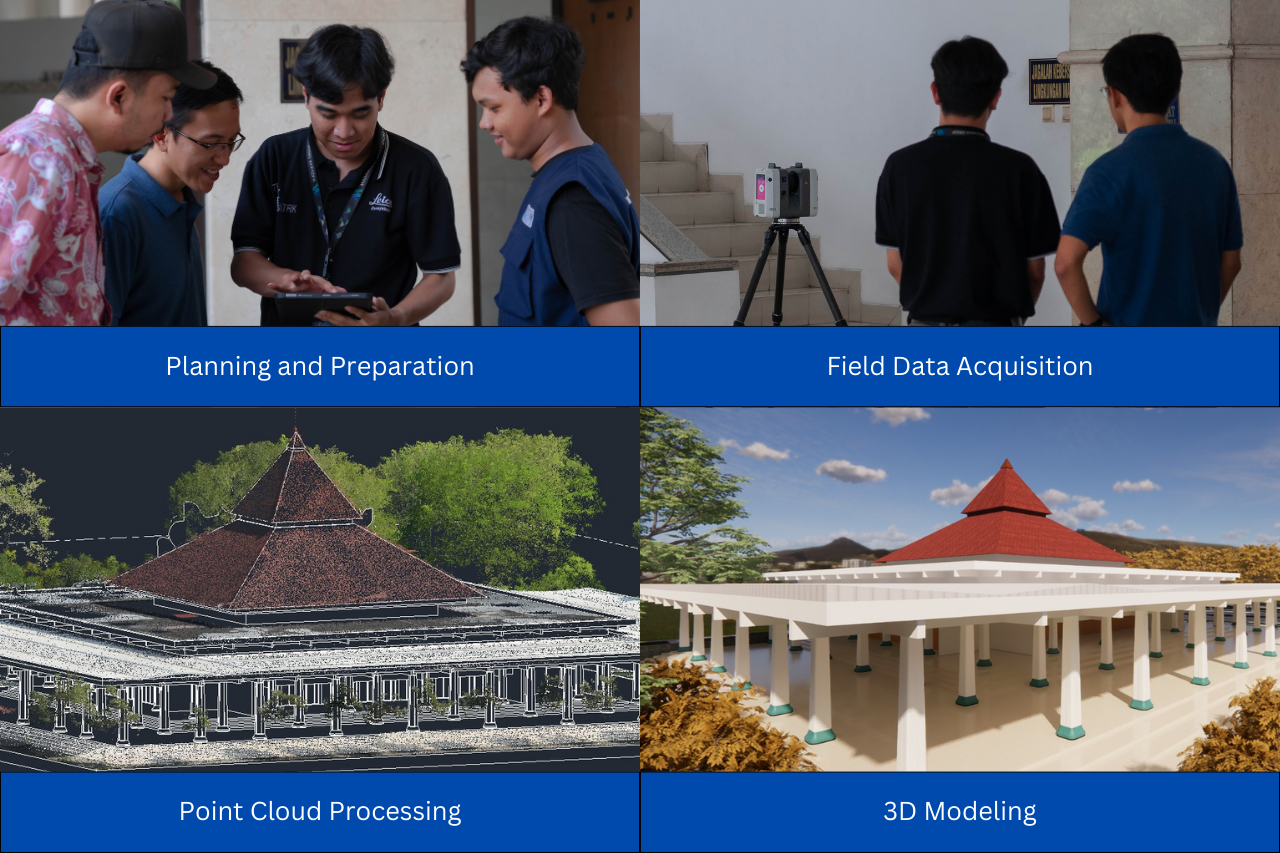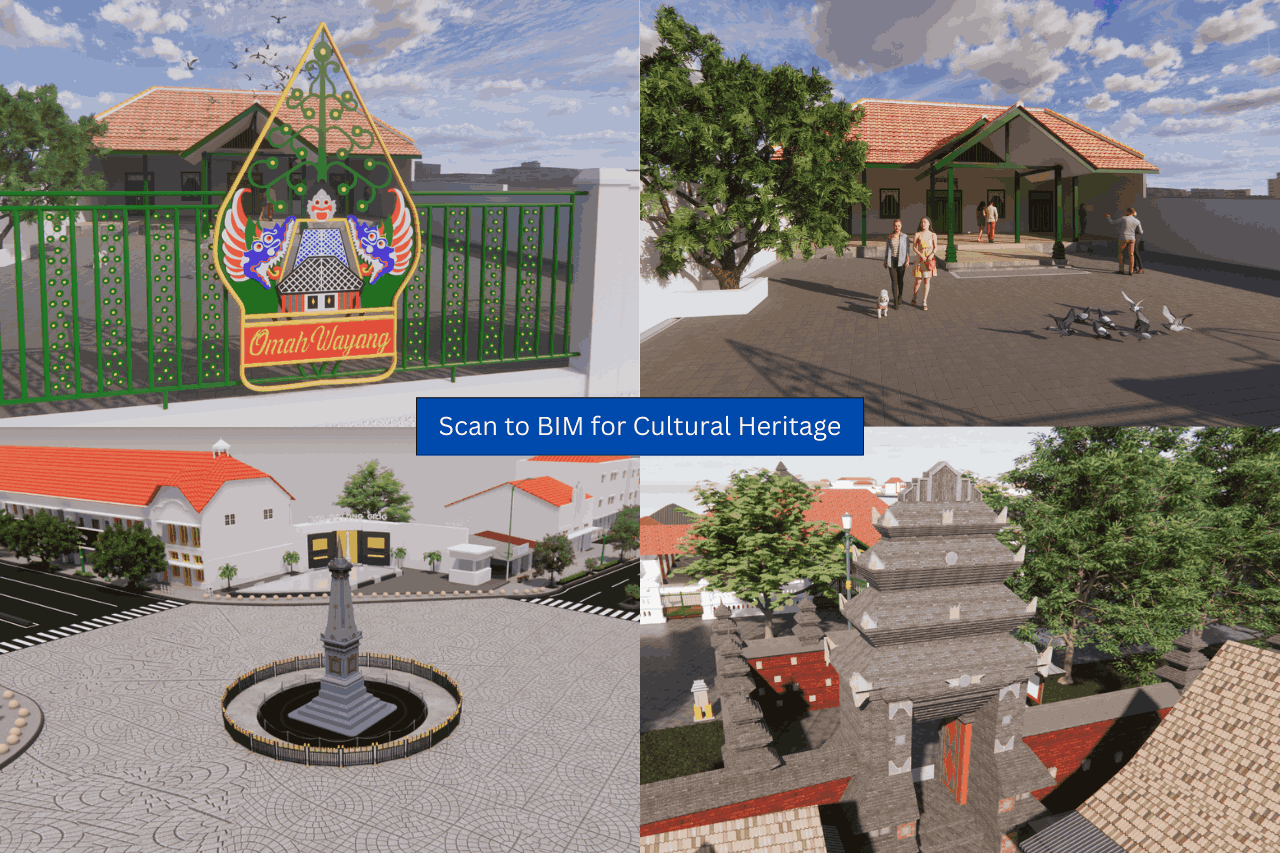One Stop BIM Solution
Definition
As-Built Drawing is a technical drawing that shows the final condition of a project after construction is complete. This drawing represents what was actually built in the field, including all changes, revisions, and deviations from the initial planning drawings (shop drawings).
In simple language, an As-Built Drawing is an actual blueprint of a building that is already standing. That is why as-built drawings are very important as the final documentation of the project.
Purpose and Function
As-built drawings play a crucial role in the world of construction and engineering. Here are some of its main purposes:
- Documentation/Report of Results: An official record of all changes that occurred during the construction process.
- Reference for Maintenance and Repair: become a reference in building maintenance and renovation
- Legality and Archives: become part of the project handover document and as proof that the building has been built according to standards and regulations.
Contents of As-Built Drawing
As-built drawings usually include:
- Actual dimensions of the building (length, width, height).
- Roof plan, trusses and roof covering materials.
- Exact location of structural elements and utilities (pipes, electrical cables, ducting, etc.).
- Design changes that occurred during the construction process.
- Materials actually used.
- Actual elevations and coordinates on site.
- Revision records with dates and reasons for changes.
Who Makes As-Built Drawing?
Usually, as-built drawing is made by the contractor or drafter who is responsible in the field. Subsequently, the as-built drawing will be approved by the contractor, Construction Management, and the planning consultant. They record changes periodically during the project, then compile them into the final drawing.
Conclusion
As-Built Drawing is the bridge between what is planned and what is actually built. This document is essential for project sustainability, building maintenance, and legality purposes. Without as-built, it will be very difficult for building owners, engineers, or architects to understand the actual conditions on the ground after construction is completed.
As a trusted BIM service provider and BIM consultant, GeoBIM Indonesia has successfully modeled various assets—from school building, mosques, heritage structures and toll road infrastructure—based on As-built Drawing data. With extensive experience in As-built Drawing modeling, GeoBIM Indonesia helps clients enhance project efficiency and optimize asset management through integrated solutions.





.png)

