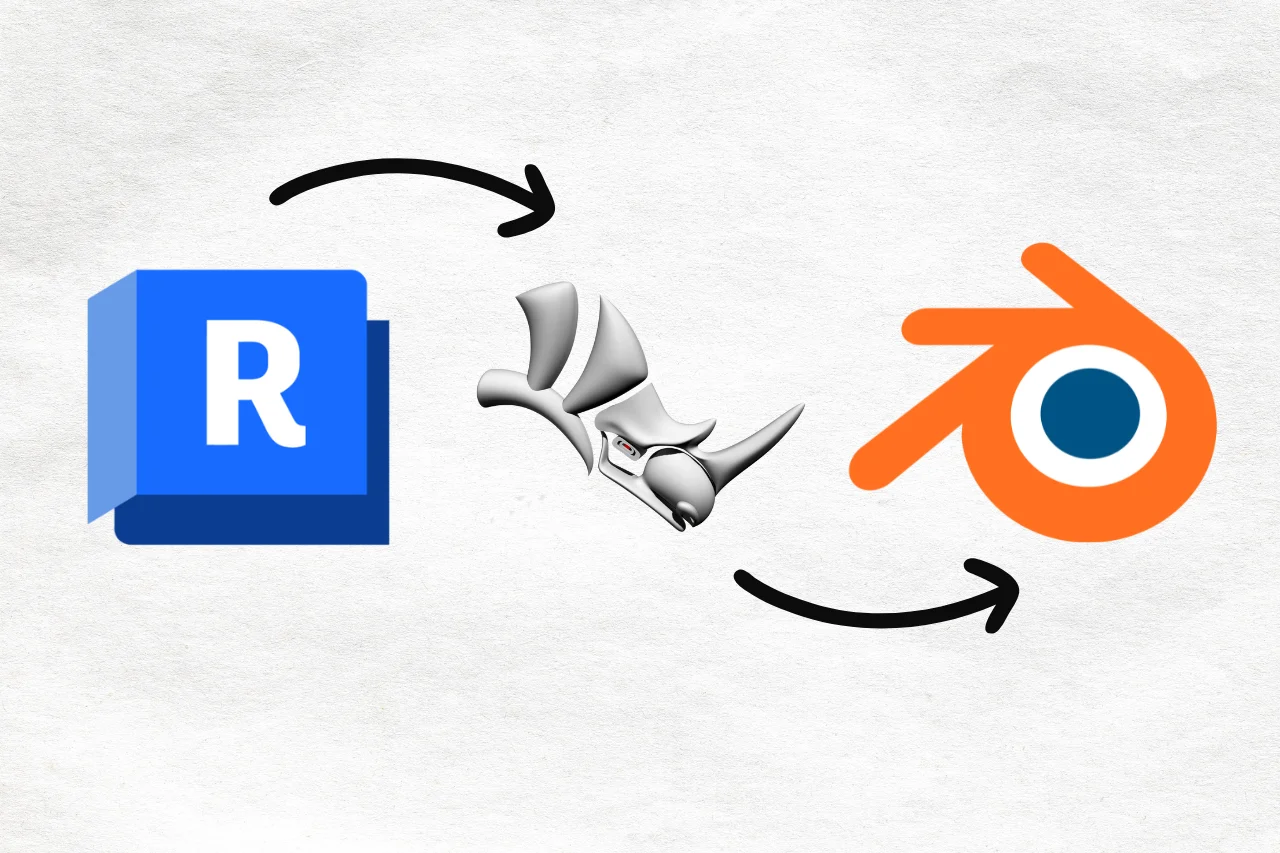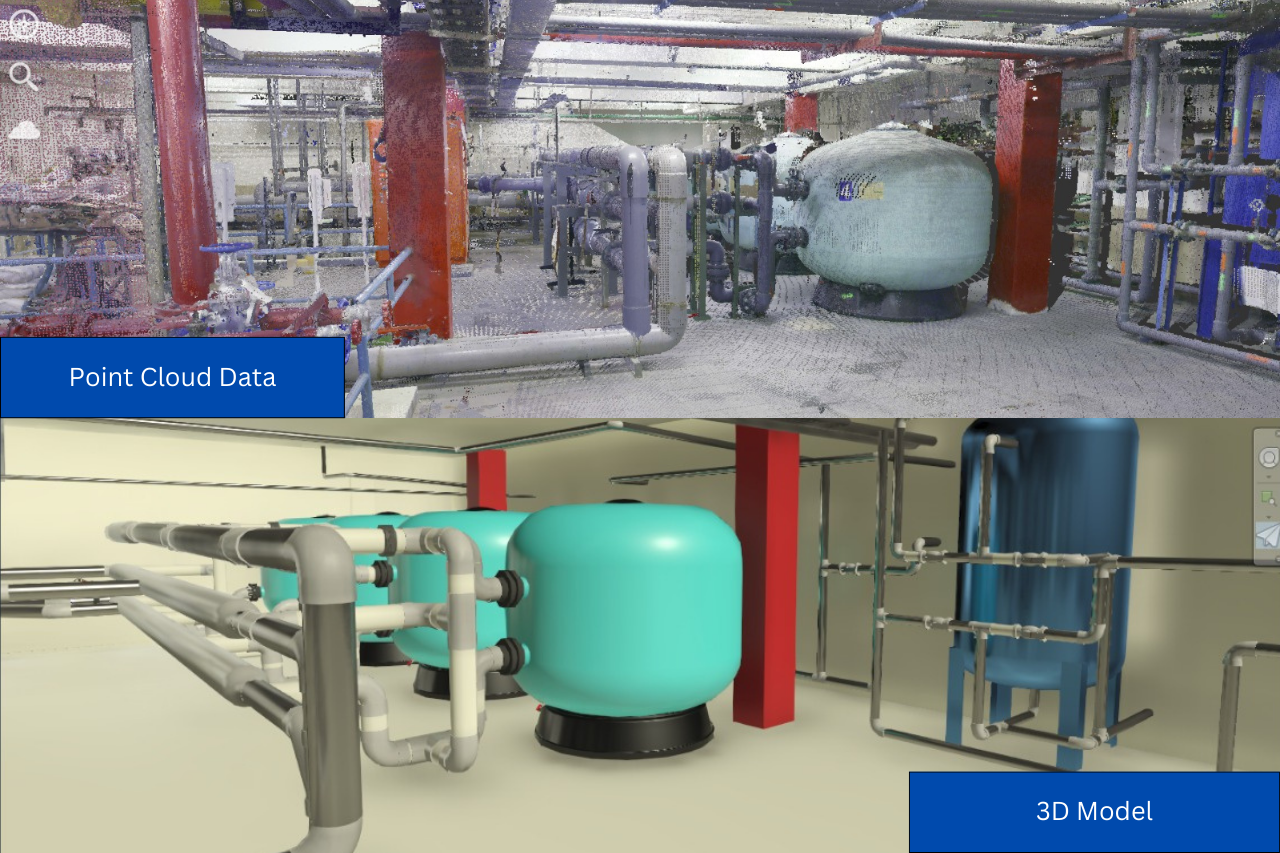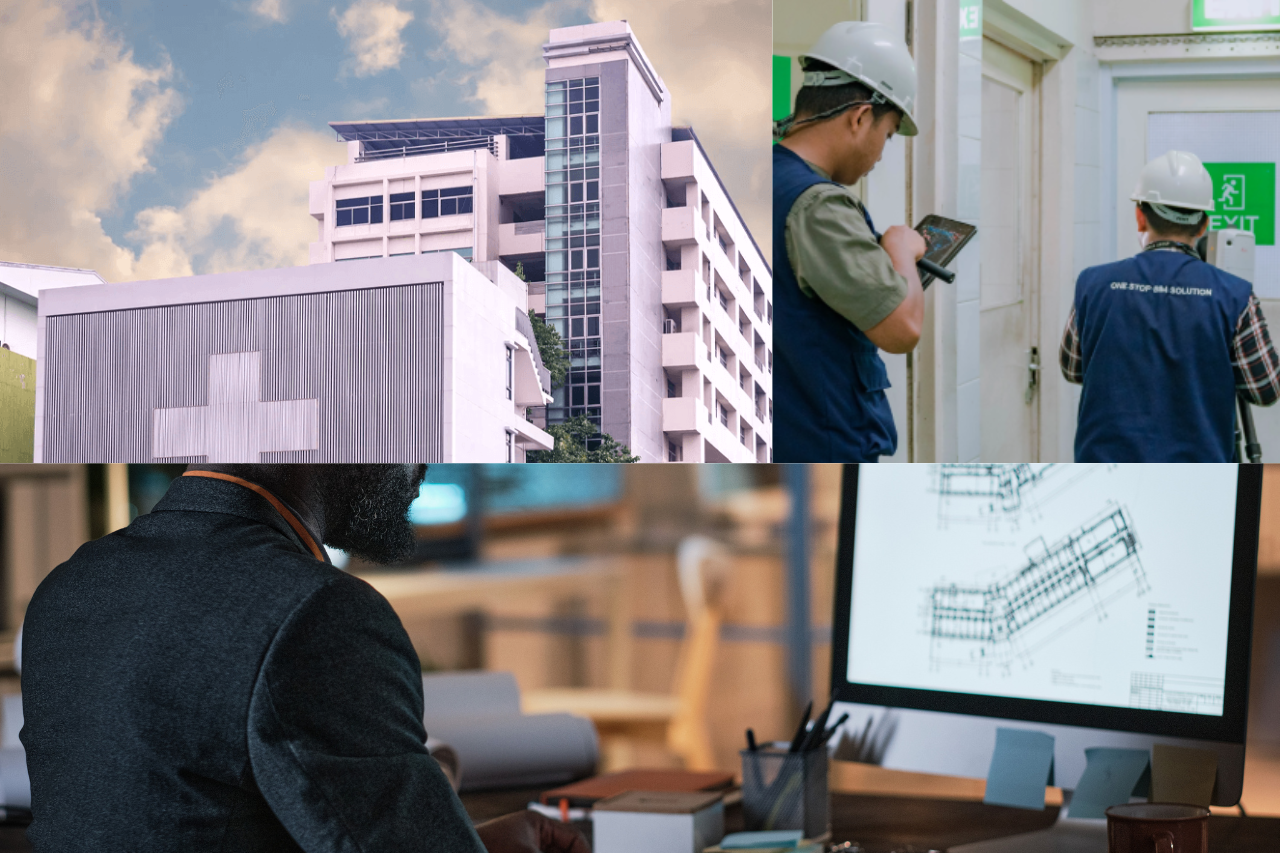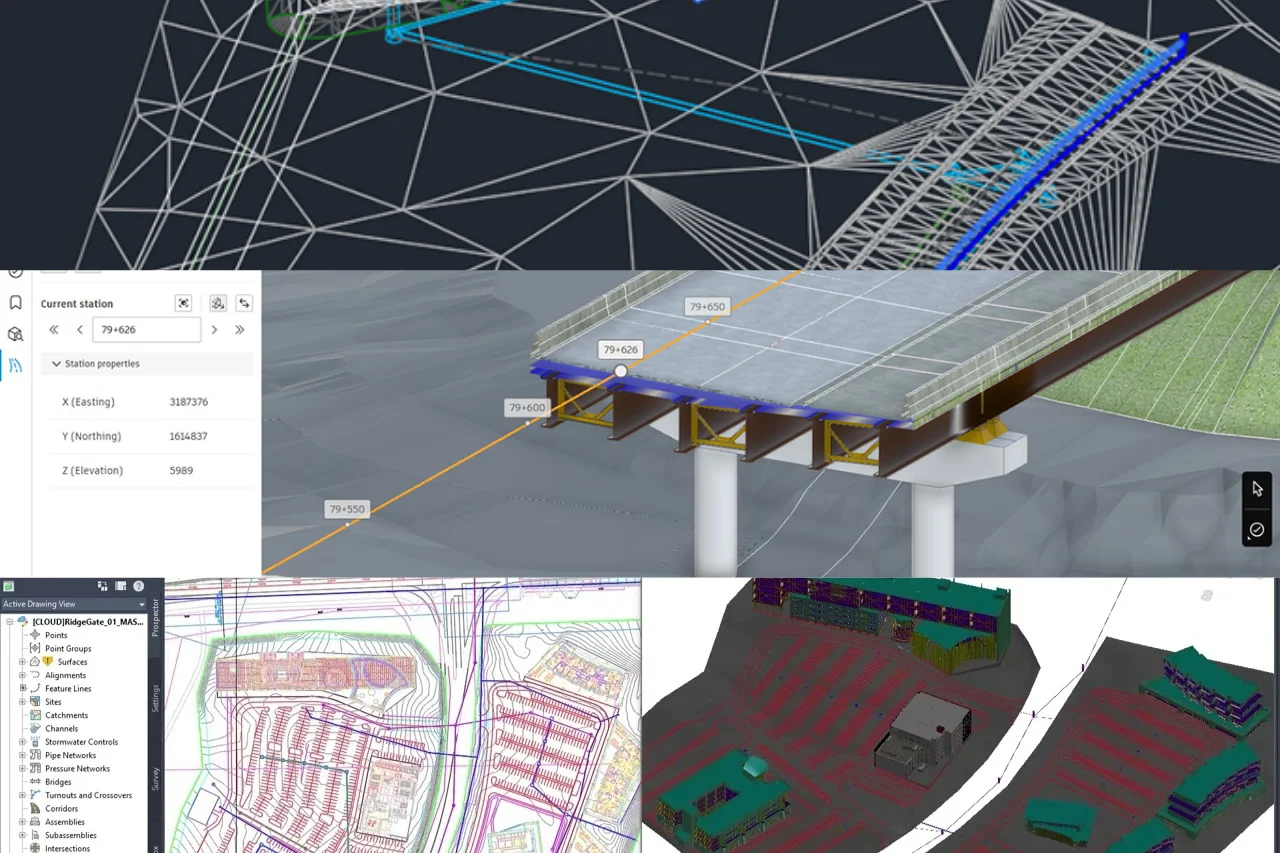In the realm of Building Information Modeling (BIM), workflow efficiency and flexibility are essential to tackle increasingly complex design challenges. As we move into 2025, the traditional reliance on a single software like Revit is evolving into a more collaborative, multi-platform approach. Today, the integration of Revit, Rhino, and Blender represents a new standard for a dynamic and adaptive BIM workflow.
Autodesk Revit remains the core tool for modeling and documenting building information. With its powerful parametric engine and robust family system, Revit is ideal for producing structured and precise building data. However, when it comes to conceptual design or advanced visualization needs, Revit alone may not be enough.
Rhino.Inside.Revit
To meet the demand for parametric design and complex geometry exploration, Rhino is the perfect complement. With Rhino.Inside.Revit, users can run Rhino directly within the Revit environment, streamlining the workflow between conceptual design and documentation. Grasshopper, Rhino's visual programming plugin, enables fast and flexible design systems, especially valuable during the early stages of a project when precision and creative freedom are crucial.
Visualization using Blender
Once the model is built in Revit and refined in Rhino, visualization becomes a key step. Blender plays a vital role here. As a powerful open-source software, Blender offers top-tier capabilities in realistic rendering, animation, visual effects, and simulation. Models from Revit or Rhino can be easily exported to Blender, enabling the creation of compelling visuals, from still renders and walkthrough animations to interactive simulations.
Integration: It’s Not About the “Best Software”
The truth is, there’s no single software that does everything perfectly. Revit excels in documentation and coordination, Rhino brings design flexibility, and Blender delivers exceptional visualization. The real challenge in today’s projects is not choosing the “best” software, but effectively combining each platform’s strengths into a seamless, complementary workflow.
There is no one software that is perfect for everything. Each software complements the other. It's no longer about which software is best, but how to combine the advantages of each platform into one efficient and flexible workflow.
Optimize your BIM workflow with GeoBIM Indonesia!
As a trusted partner in the digital transformation of the AEC industry, GeoBIM Indonesia offers a full range of services to support your BIM journey. From high-accuracy Scan to BIM services, custom 3D modeling, and BIM for facility management, we help bridge the gap between design intent and real-world execution. Whether you're at the early conceptual stage or preparing detailed construction documentation, our team is equipped to enhance your workflow using a combination of the best tools available.
We believe that the future of BIM isn’t about relying on a single software, it’s about mastering the integration. Let us help you build smarter, design better, and communicate more effectively through a modern, collaborative BIM ecosystem.


.png)



