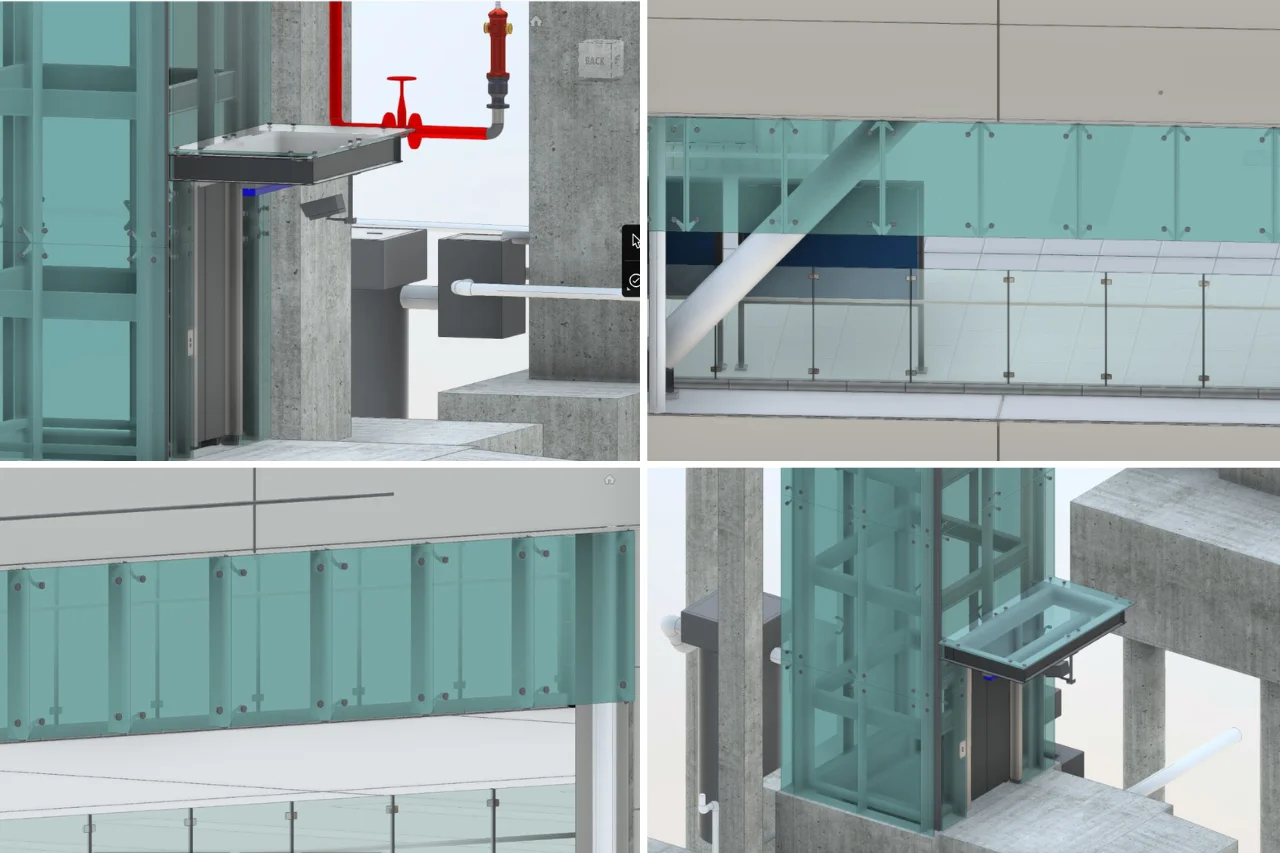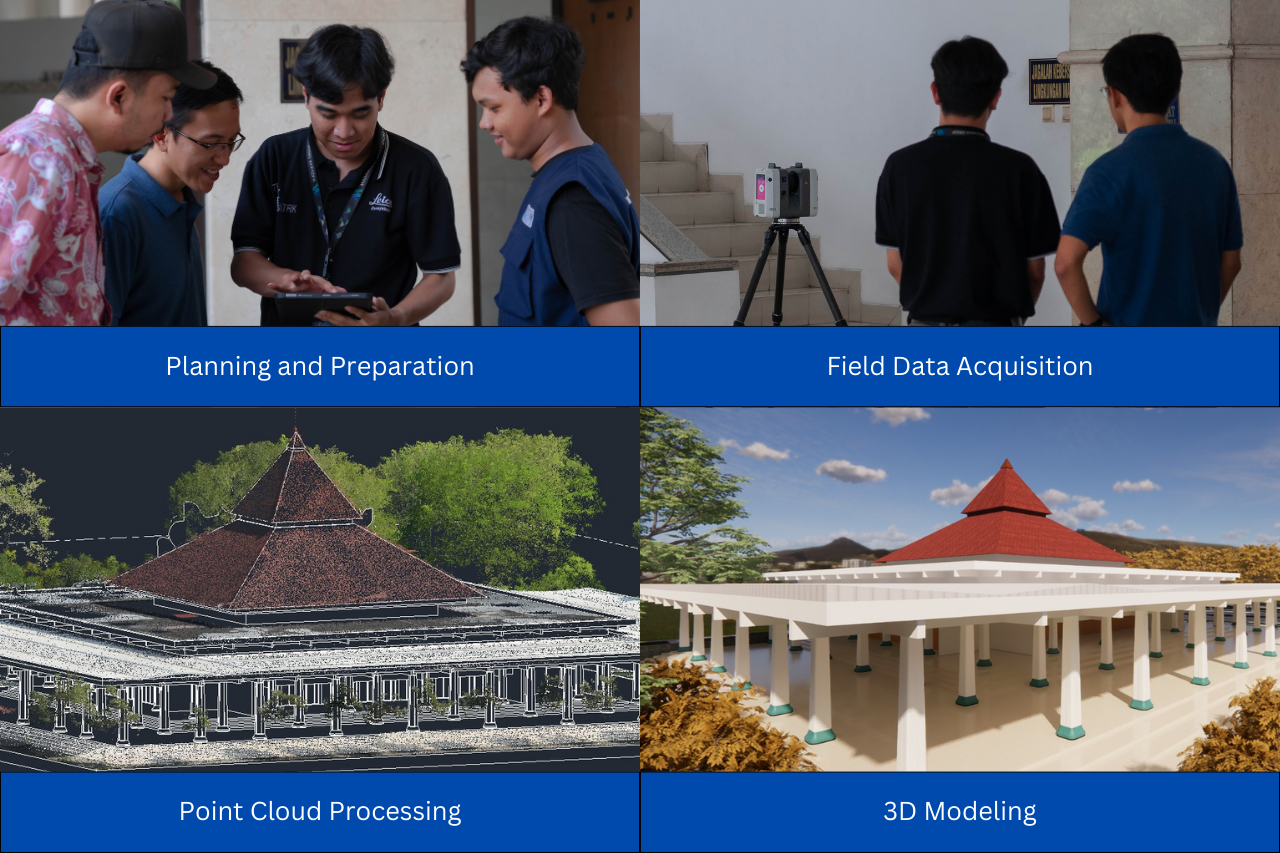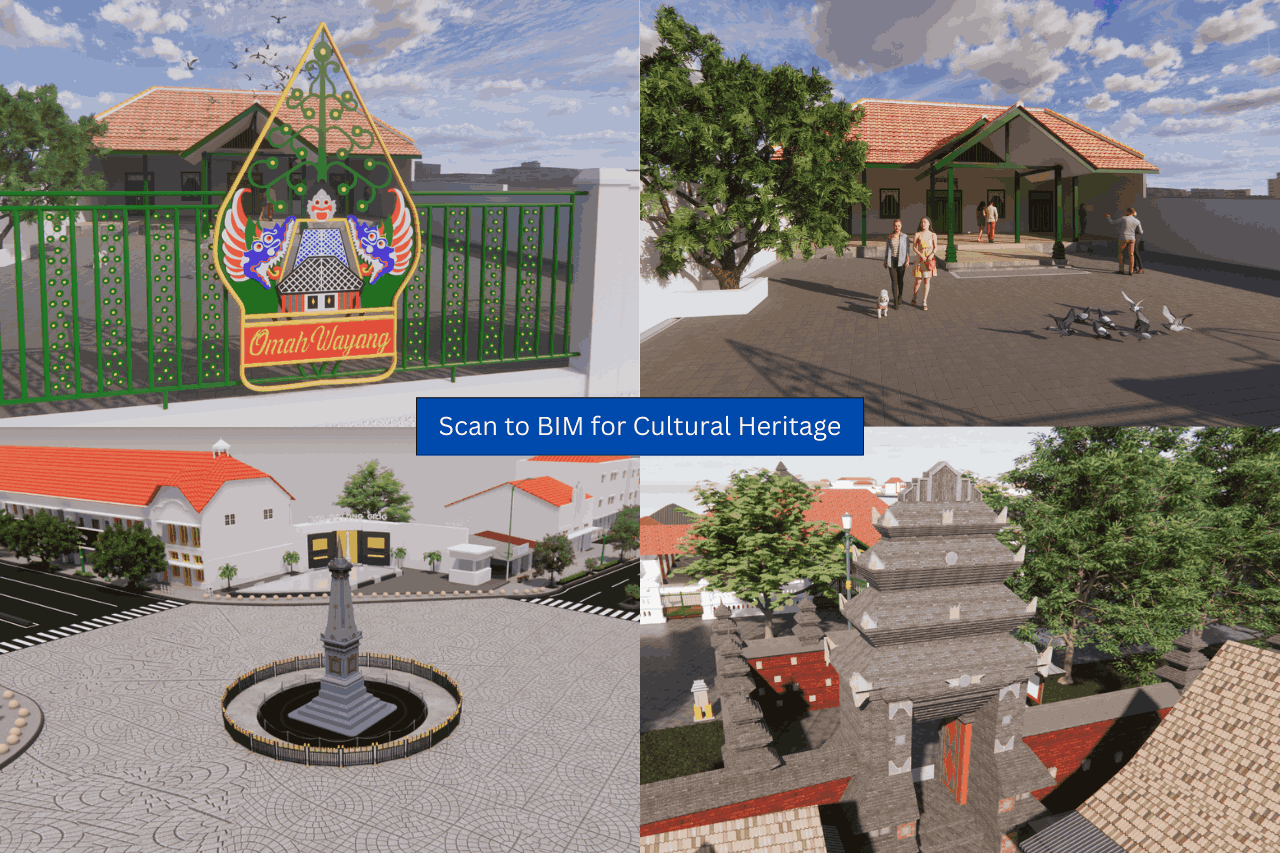Are you familiar with **Curtain Wall?** Curtain wall is an important element in the world of modern architecture. Although not a structural part, the curtain wall functions as an outer wall covering that **protects the inside of the building from extreme weather such as rain**, **wind**, **and excess sunlight**. More than that, Curtain Wall also has high **aesthetic value**, giving the building a modern, clean, and professional look. Curtain Wall Material **Not Only Glass** Often people think Curtain Wall is synonymous with glass. In fact, the materials used are very diverse. In addition to glass panels, Curtain Wall can also be made of **stone veneer**, **fabric veneer**, **metal panels**, **to ACP (Aluminum Composite Panel)**. This choice of material allows design flexibility and customization to the needs and character of the building. For users of Revit, a popular BIM software for architectural and construction modeling, Curtain Wall has been provided in three default types: 1. **Curtain Wall Empty** Curtain Wall Empty is the most basic type, containing no predefined grids, mullions, or panels. It offers complete design flexibility, allowing users to manually add curtain grids, mullions, and customize panels as needed. This type is ideal for creating custom or complex curtain wall designs, such as irregular façade patterns or unique architectural forms. 2. **Exterior Glazing** Exterior Glazing is a curtain wall type intended for building exteriors, already equipped with glass panels and curtain grids. It typically features a sleek, transparent, or reflective appearance, making it suitable for high-rise buildings, office towers, or any project with a modern aesthetic. Since it comes preconfigured, users can quickly adapt and apply it without building the system from scratch. 3. **Storefront** Storefront is designed for commercial or retail areas, such as shopfronts or ground-floor lobbies. This type includes tighter grid spacing and predefined mullions that match standard storefront dimensions, like entryways and large display windows. It’s best used for retail spaces, as it provides an open and inviting look that enhances visibility and pedestrian access. **Curtain Wall Creation Workflow in Revit** 1. Model the Curtain Wall Start by selecting a Curtain Wall type and placing it on the desired wall or area in your project. This step establishes the base geometry for your Curtain Wall system. 2. Adjust Curtain Wall Properties Customize the Curtain Wall by modifying its height, width, materials, and other design parameters to match the project's architectural intent. 3. Add Curtain Grids Insert curtain grids to divide the Curtain Wall into individual panels. These grids define the layout and structure of mullions and panels. 4. Place Mullions on the Grids Add vertical and horizontal mullions along the grids. Mullions act as structural or visual elements that frame and support the curtain panels. 5. Edit Panels (Doors) To insert a door into the Curtain Wall, replace one of the panels with a door family categorized under “Curtain Panel Door” to ensure compatibility with the system. 6. Add Additional Details/Components Enhance the model by adding elements such as sealants, brackets, or decorative components to make the Curtain Wall more complete and visually realistic. **Need Professional Help?** Implementing Curtain Walls in real-world projects, especially within the BIM ecosystem, requires more than just basic modeling skills—it demands a deep technical understanding, attention to detail, and seamless coordination across multiple disciplines. From customizing Curtain Panel Doors to aligning with architectural and structural models, each step plays a critical role in ensuring accuracy and efficiency. GeoBIM Indonesia comes as a trusted BIM consultant to support you with expert-driven solutions for BIM-based projects, offering precise Curtain Wall modeling, cross-discipline integration, and end-to-end project coordination to help you achieve optimal results.




.png)

