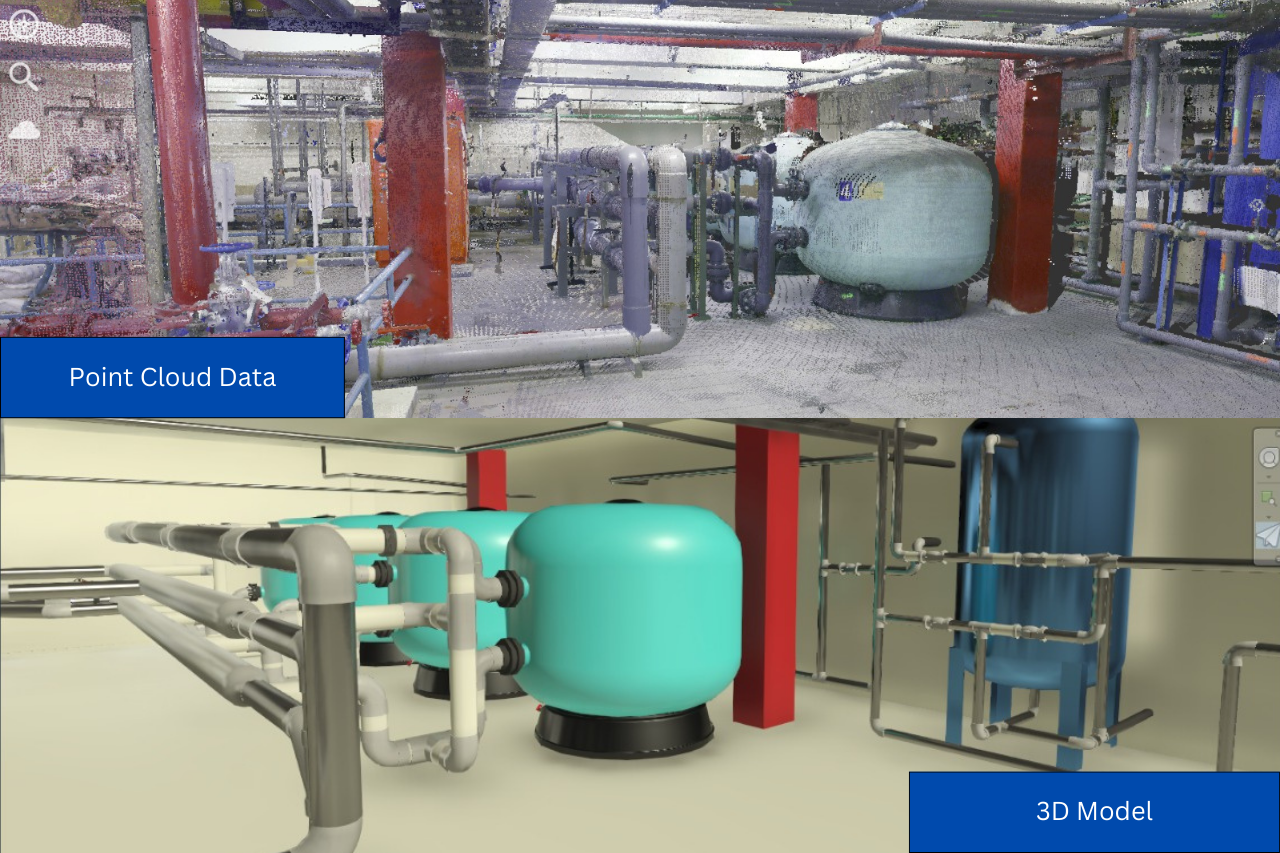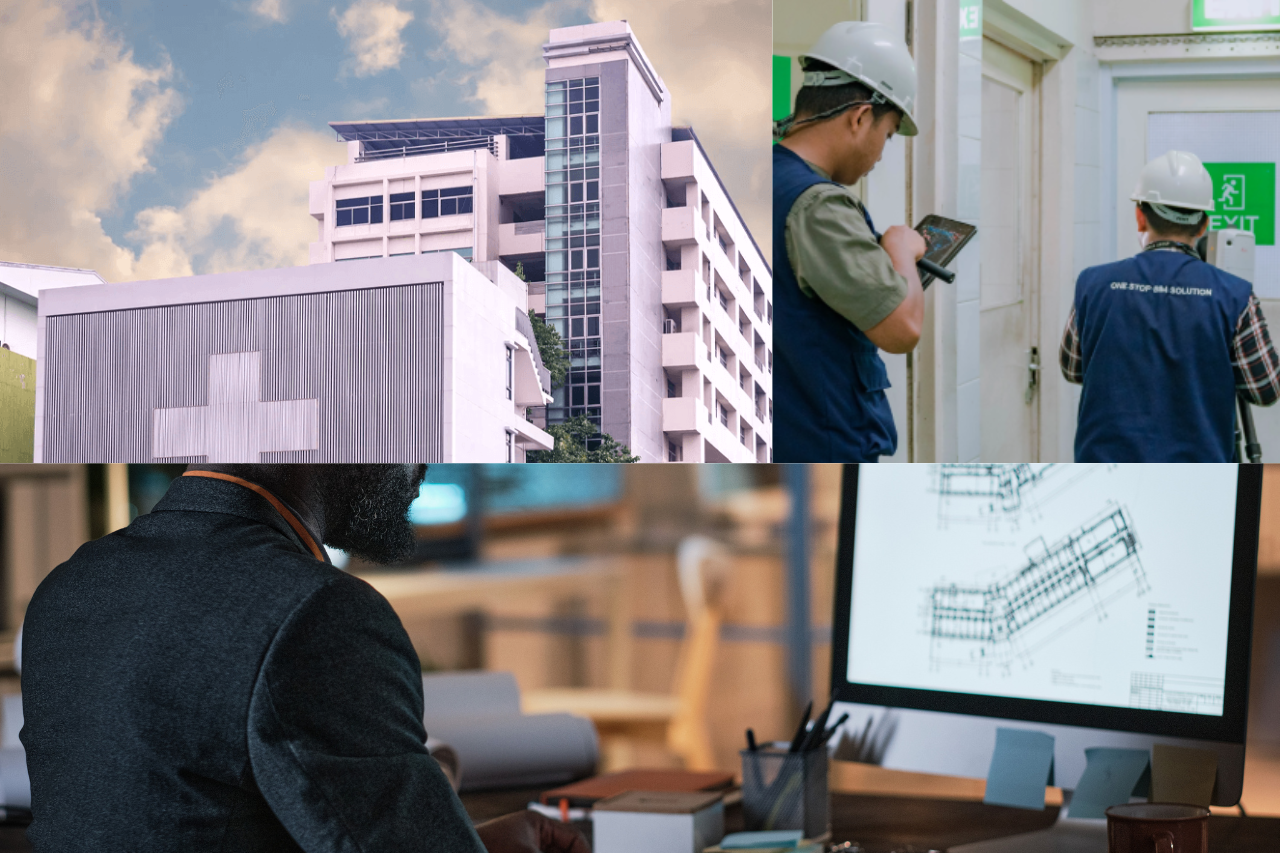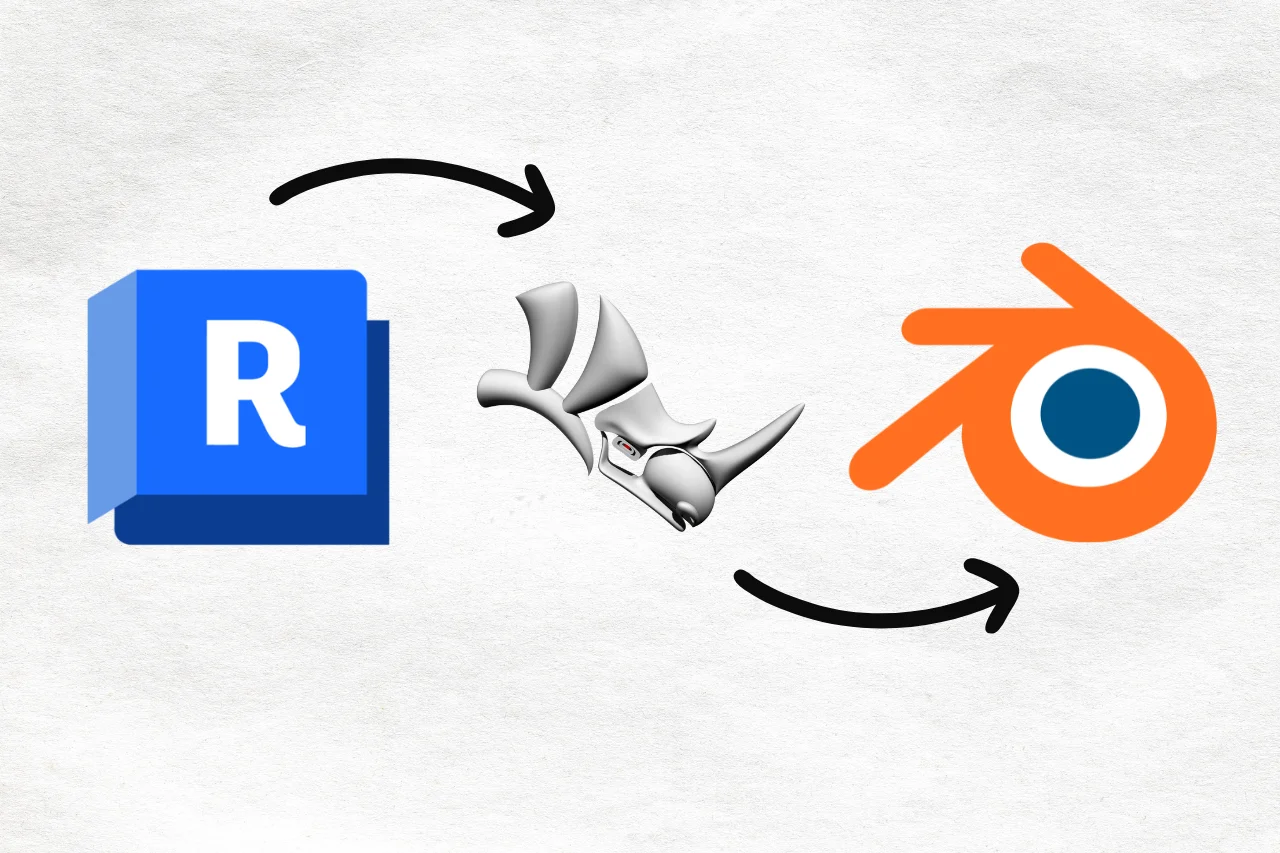In digital transformation era, facility management is no longer sufficient with manual or conventional recording methods, especially for high-rise buildings with numerous interconnected assets. Each asset within a building contains valuable data that must be managed in a structured, accurate, and easily accessible way.
To address this need, Autodesk Tandem was developed : a Building Information Modeling (BIM)-based platform designed to simplify and enhance asset and facility management through digital integration.
What is Autodesk Tandem?
Autodesk Tandem is a BIM-based digital platform that connects design, construction, and building operation data into a single integrated system. With Autodesk Tandem, users can create a Digital Twin, a digital representation of a physical building that contains all essential information about its assets. The platform not only displays 3D building models but also enables users to organize, categorize, and analyze each asset within the facility efficiently.
Simplified and Structured Asset Classification
One of Autodesk Tandem’s standout features is its ability to classify assets by category, making data organization cleaner and easier to manage.
For example:
- Mechanical Systems (Cooling System): can be categorized into portable AC units, wall-mounted units, built-in units, and outdoor units.
- Electrical Systems: can be categorized into lights, switches, outlets, and other electrical components.
- Plumbing Systems: can be divided into different pipelines such as pipe A, pipe B, and pipe C based on function or flow.
These categories can be customized and displayed as needed. For instance, if users want to identify which AC units need maintenance, they can simply click on the “AC” category and all AC assets will appear in the integrated digital model. With this system, facility managers can quickly trace assets, understand their interconnections, and prioritize maintenance tasks more effectively.
A key advantage of Autodesk Tandem is that each categorized asset can be directly linked to the building’s digital model (Digital Twin). This means every component has a visual representation within an interactive 3D model. Operational teams can easily view the location, condition, and maintenance history of each asset within a single, comprehensive interface. This approach enhances workflow efficiency and accelerates data-driven decision-making across the entire facility management process.
Achieve Digital Facility Management with GeoBIM Indonesia
GeoBIM Indonesia provides complete services, from Scan to BIM to Facility Management, ensuring that every asset in your building is accurately captured and connected within an integrated digital facility management system. With a team of skilled professionals, GeoBIM Indonesia helps you achieve efficient, structured, and data-driven facility management tailored to your organization’s needs.
Optimize your assets from scanning to digital management. Consult with GeoBIM Indonesia today to get the best solution for your facility!
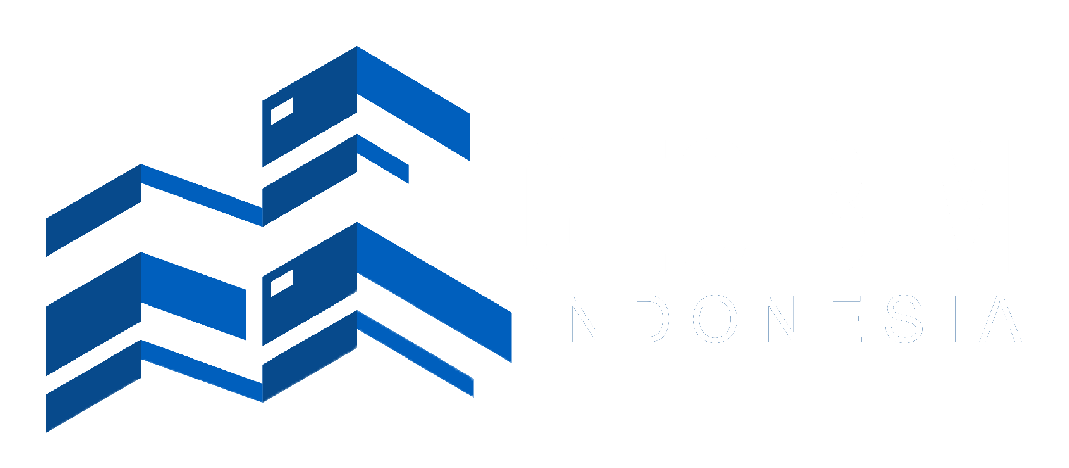
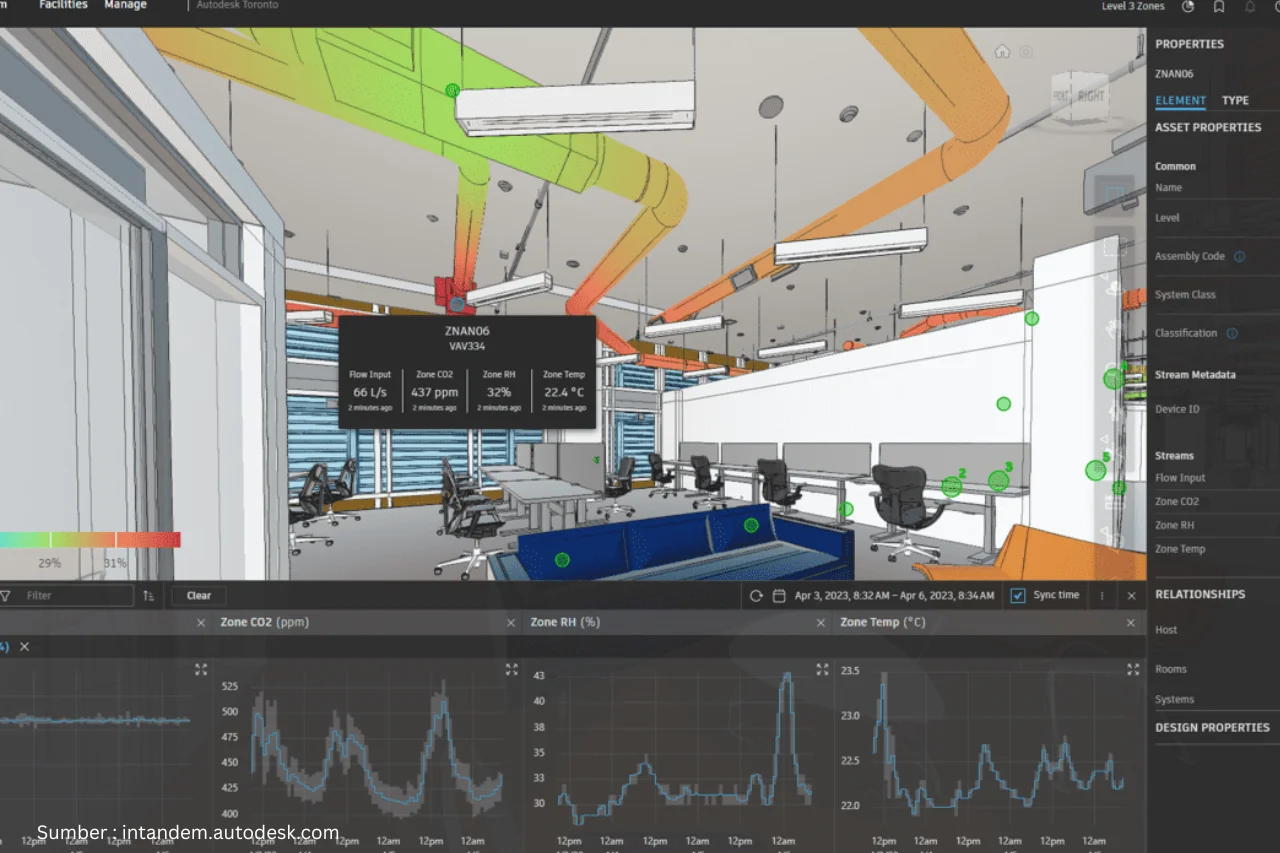
.png)
