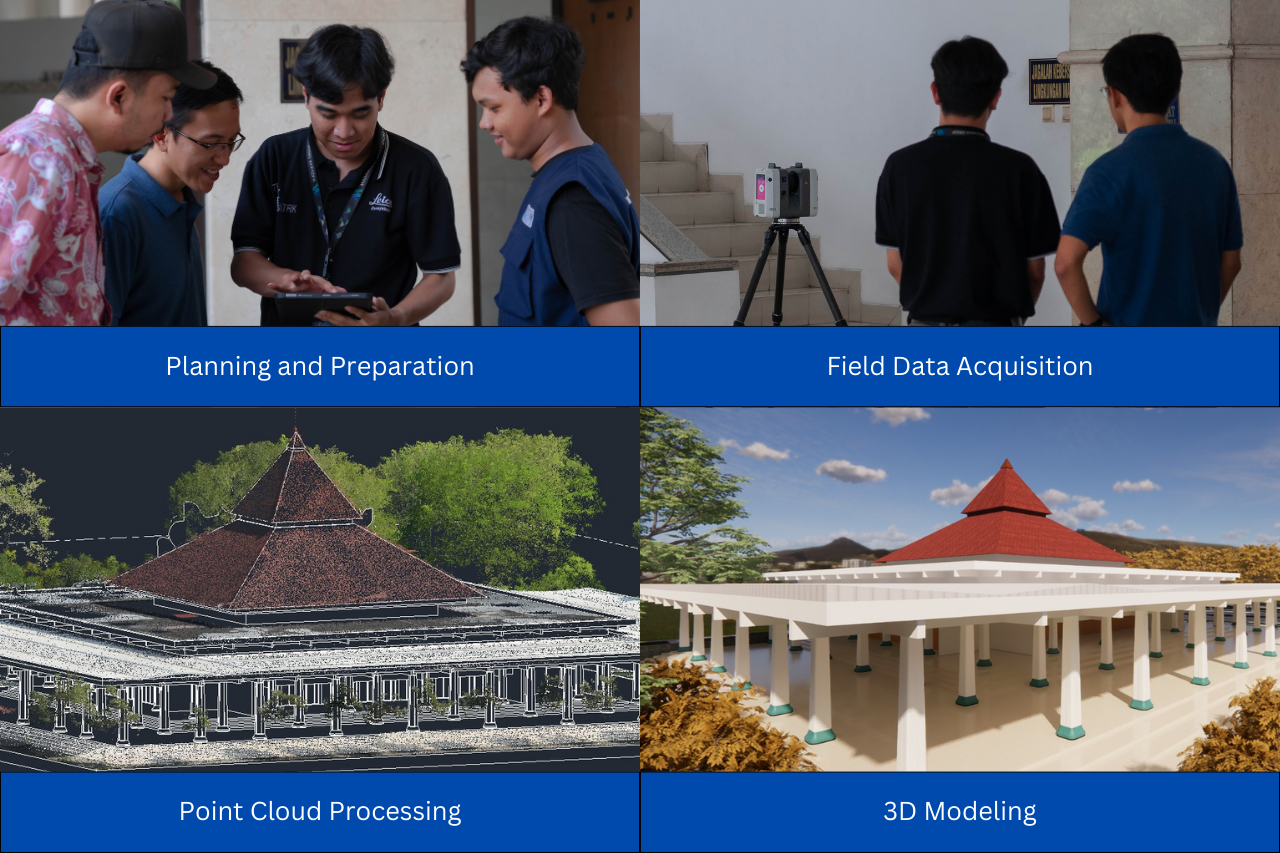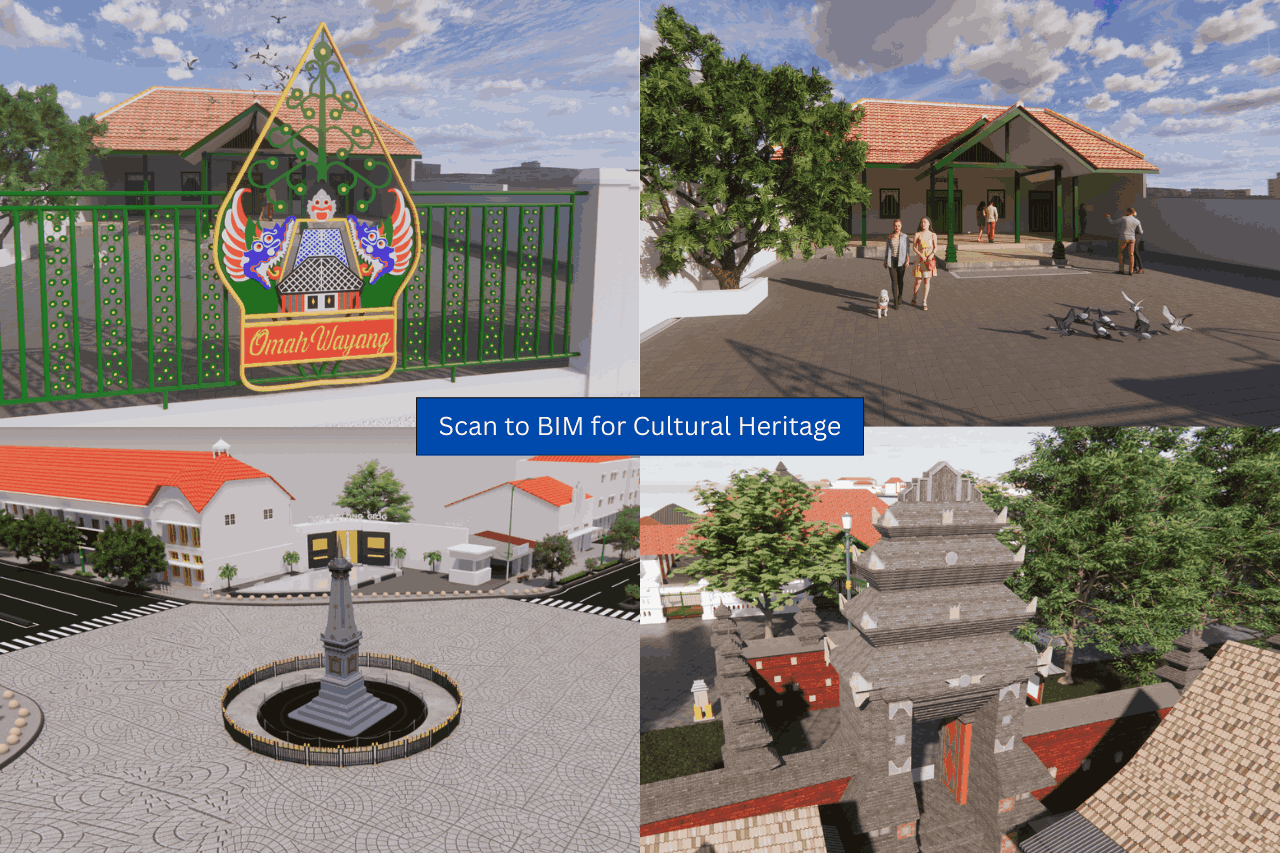3Many still think that Building Information Modeling (BIM) is nothing more than a 3D visualization of a building on a computer screen. In reality, BIM goes far beyond that. It is an intelligent system that integrates all construction project data, from planning and design to construction and long-term facility management.
What is BIM?
BIM is a digital process that integrates all information about a building or infrastructure project into a single, intelligent 3D model. In simple terms, BIM is more than just a 3D drawing, it’s a data-rich model that represents both the physical and functional characteristics of a building throughout its entire life cycle: from design, construction, operation, to maintenance and even demolition or renovation.
Here’s how BIM transforms the way we design, build, and operate our buildings.
-
Data Integration and Centralization
BIM unifies all building-related information into one centralized database. Architects, engineers, contractors, and owners can all access the same data anytime, anywhere. With integrated information, decision-making becomes faster, more accurate, and more transparent.
-
Asset Management
BIM enables detailed recording of every asset within a building, including type, location, and maintenance schedules.This system allows for continuous asset monitoring, helping detect potential issues early before they lead to costly repairs.
-
Space Management
BIM provides a detailed and interactive spatial layout, helping facility managers plan and optimize space efficiency. Whether in offices, hospitals, or public facilities, BIM ensures every square meter is utilized effectively.
-
Maintenance & Operations
BIM can be linked to automated maintenance systems that monitor building performance in real time. When temperature changes, leaks occur, or HVAC systems underperform, the system can send early alerts for immediate action.
-
Energy Management
One of BIM’s most powerful capabilities is energy use simulation. By analyzing energy patterns, building managers can discover the most efficient ways to reduce consumption, through material optimization, lighting systems, or ventilation strategies.
-
Visualization and Communication
Through interactive 3D models, BIM enhances communication across project teams. No more misinterpretation between technical drawings and actual field work. Everyone can clearly understand the design intent through visual representation
-
Regulatory Compliance
BIM ensures that every building complies with safety standards and technical codes before construction even begins. Automated model checks help identify potential regulation violations early, avoiding costly project delays.
-
Life Cycle Cost Analysis
BIM simplifies cost analysis from the design phase to construction and maintenance. By visualizing long-term expenditures, project teams can minimize cost and time overruns and make data-driven financial decisions.
GeoBIM: Your Strategic Partner in BIM
GeoBIM Indonesia provides comprehensive, end-to-end BIM solutions, from high-precision 3D laser scanning to ready-to-use digital 3D models. Beyond modeling, GeoBIM offers advanced facility management analysis, empowering clients to monitor and manage building assets efficiently through an integrated digital workflow.
With this seamless approach, clients no longer need to allocate separate teams, equipment, or data processing resources. Every stage, from field data acquisition and 3D modeling to facility management integration and As-Built Drawing production, is handled by GeoBIM Indonesia’s experienced and professional team.
Contact GeoBIM Indonesia today to discover the most efficient and reliable documentation solution for your project.
+62 838-3866-5598 (Sales Engineer – GeoBIM Indonesia)
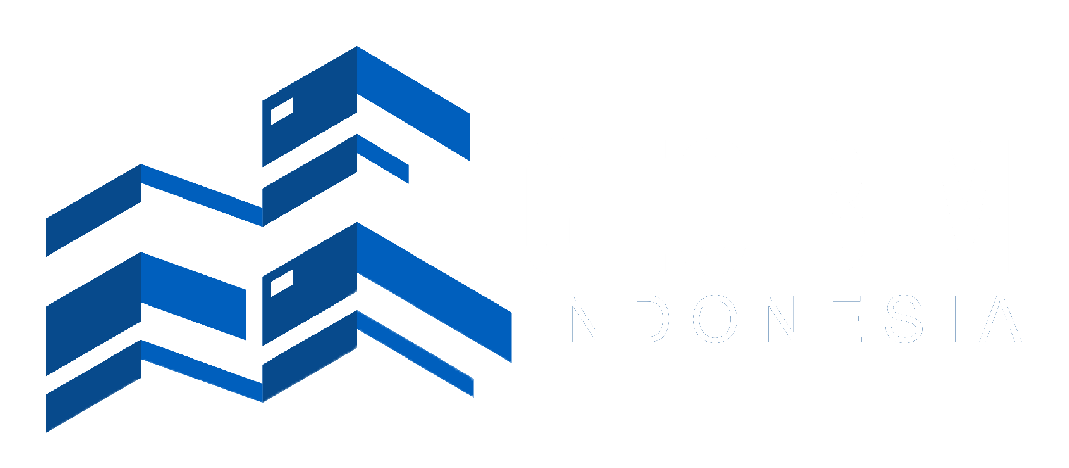
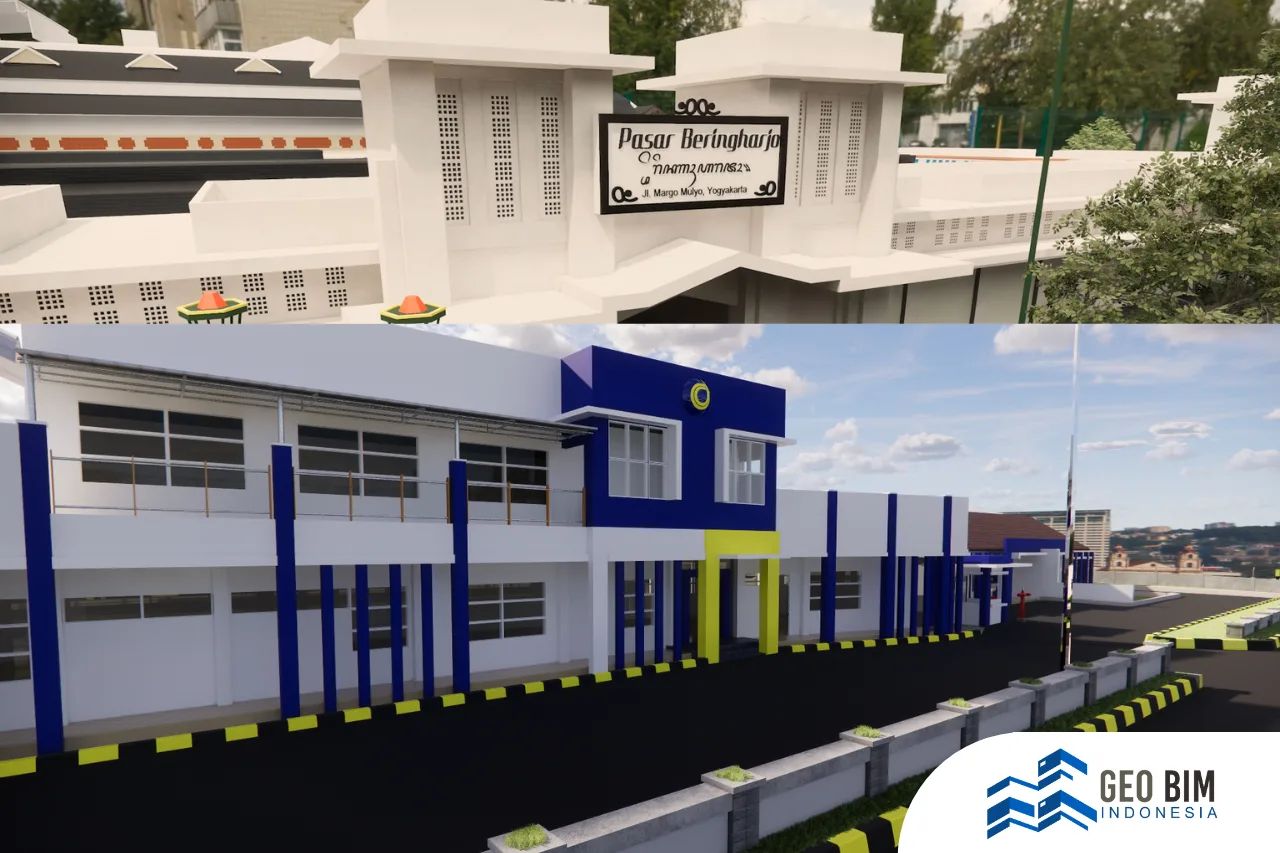
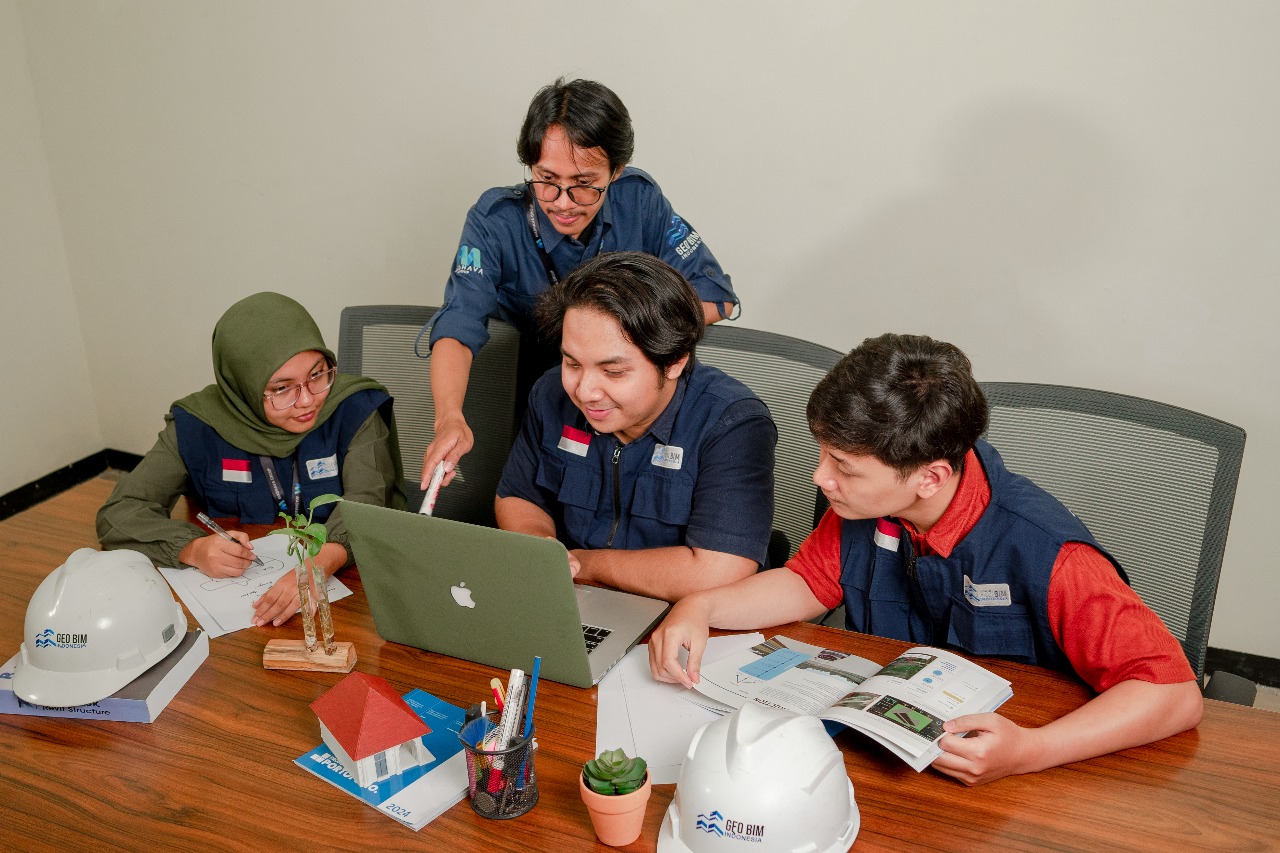
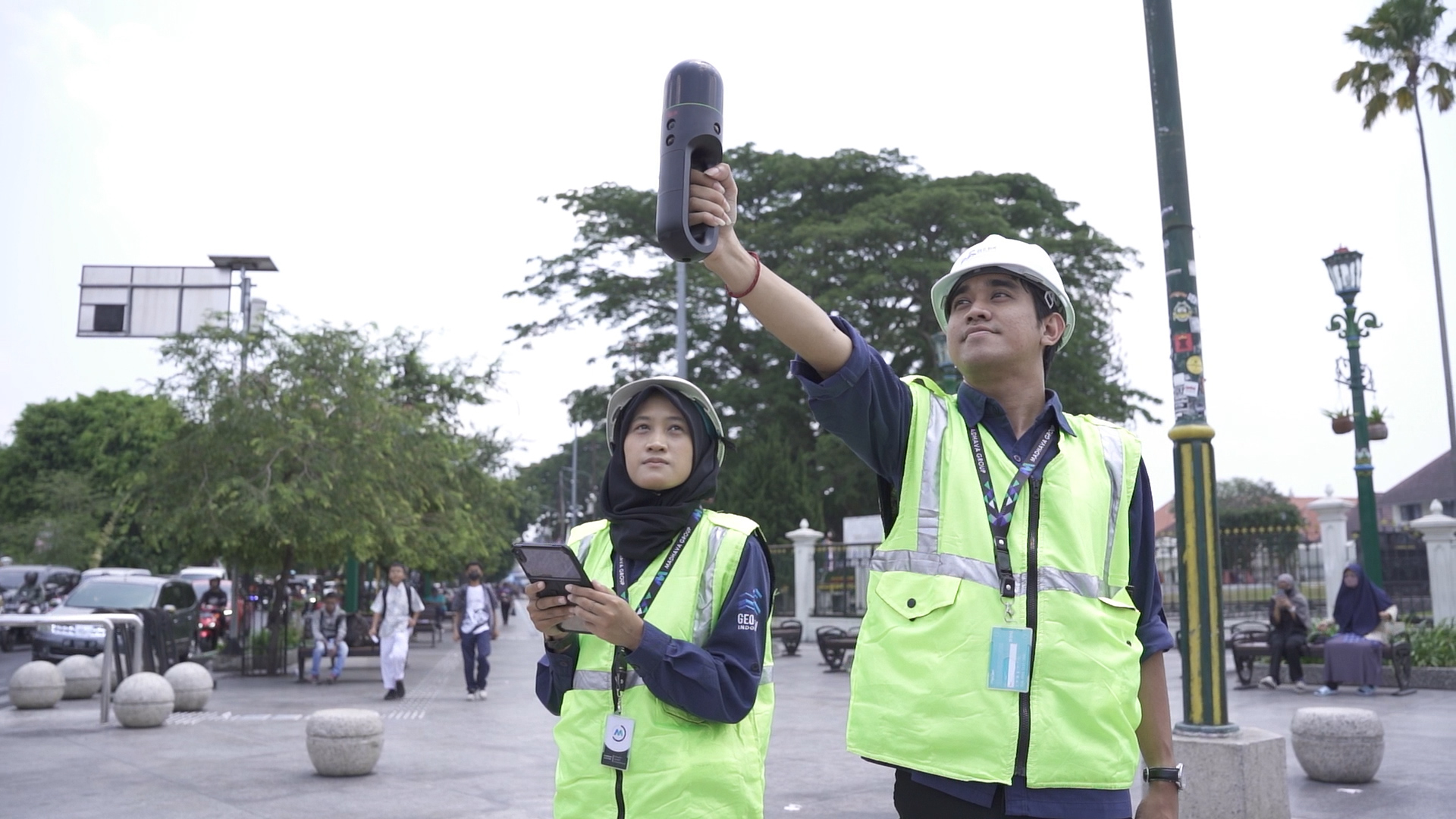
.png)
