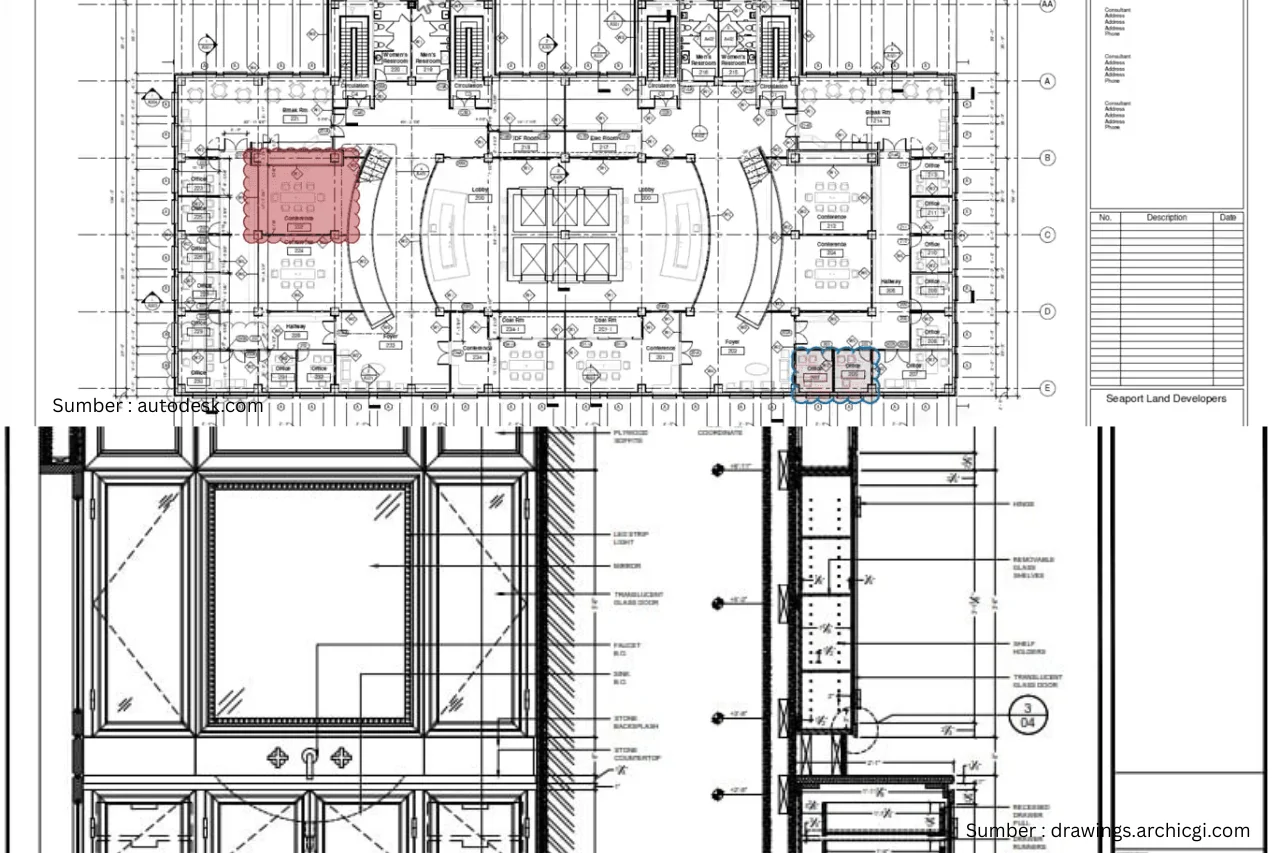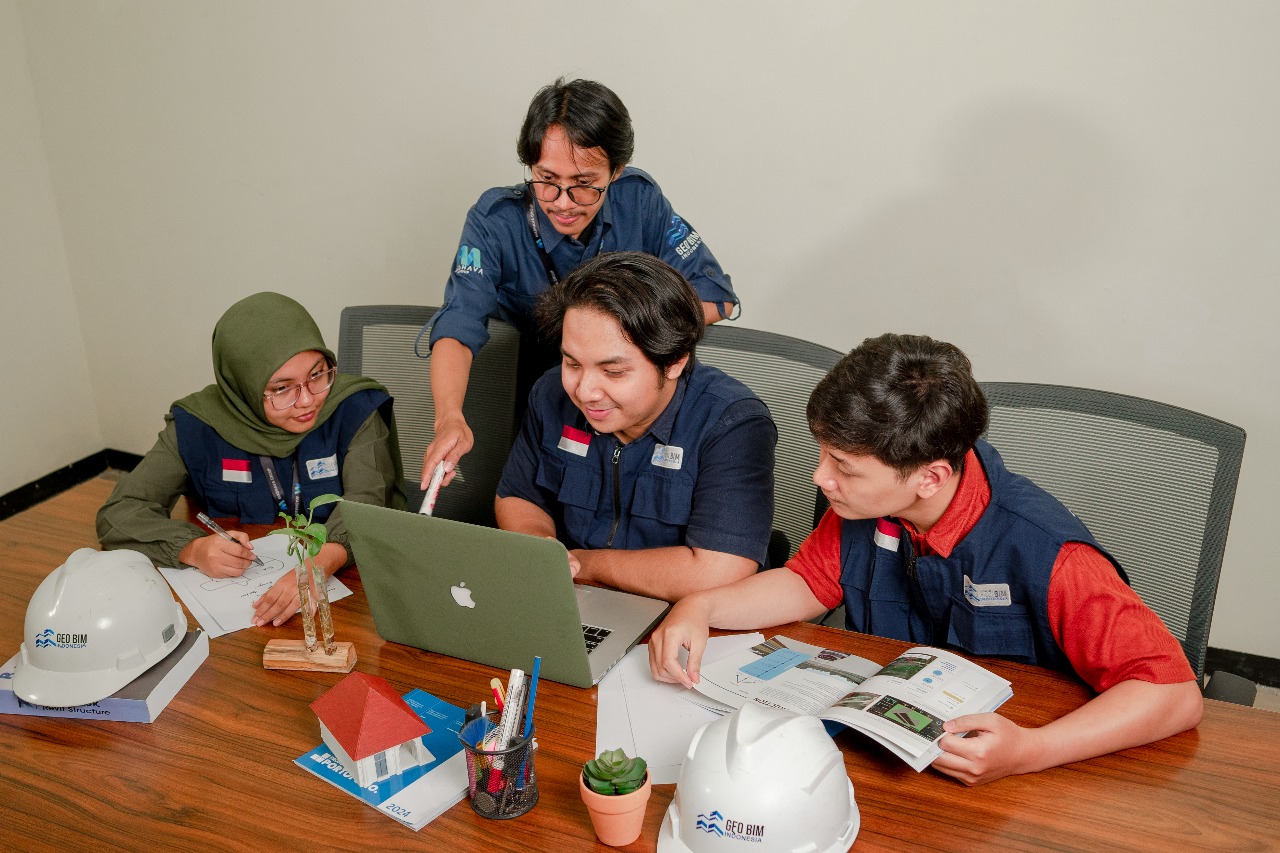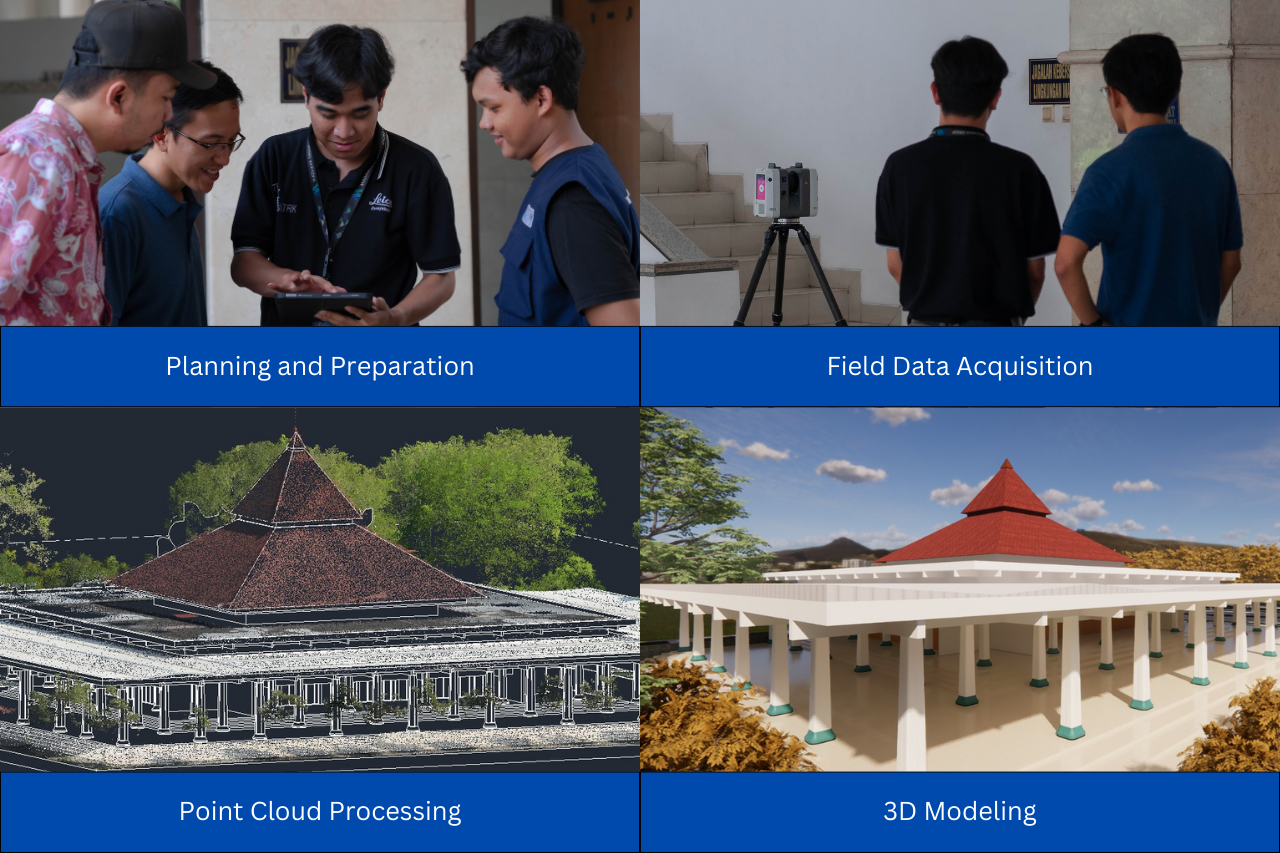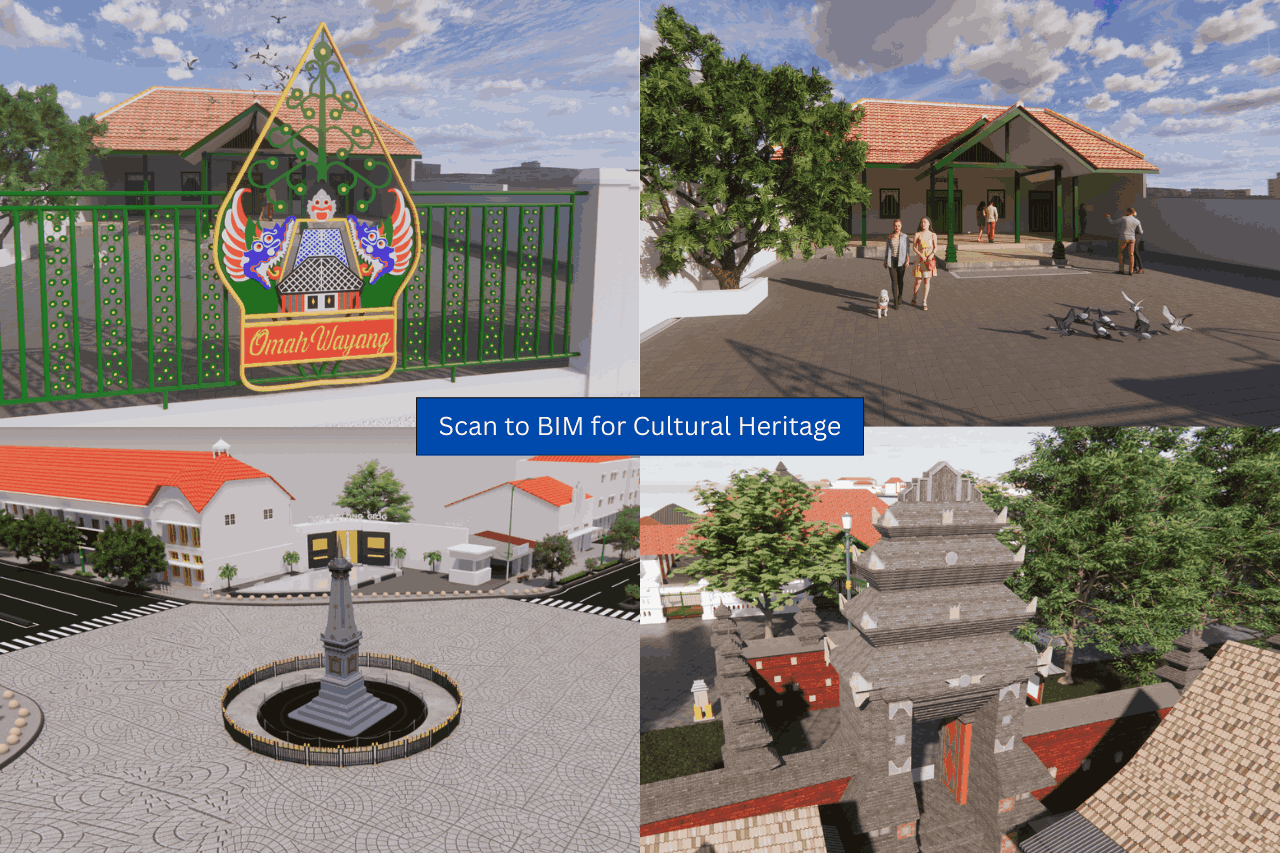If you work in the world of AEC (Architecture, Engineering, and Construction), you’ve probably heard the terms As-Built Drawing and Shop Drawing countless times. These two documents are “daily companions” on every construction project.
But have you ever stopped and wondered: what’s the actual difference between a shop drawing and an as-built drawing?
What is a Shop Drawing?
A shop drawing is a detailed plan prepared before construction begins. Unlike conceptual design drawings created by architects or engineers, shop drawings provide a more precise technical guide for construction. They contain details such as dimensions, installation methods, materials, and joint connections. Typically, they are prepared by contractors, subcontractors, or suppliers, and then submitted to the design consultant for review and approval.
The role of shop drawings is critical because they serve as a communication bridge between designers and builders on site. With clear shop drawings, construction errors that could lead to rework, demolition, or cost overruns can be minimized. In short, they ensure the project runs more effectively, efficiently, and in line with the planned schedule and budget.
What is an As-Built Drawing?
An as-built drawing, on the other hand, is the technical record of a building’s actual condition once construction is completed. Unlike shop drawings that represent what should be built, as-built drawings reflect what has been built, including all revisions, modifications, or deviations that occurred during the process. For example, a pipe that had to be shifted, a material substitution, or layout adjustments due to on-site conditions.
The main purpose of an as-built drawing is to serve as the final project record and a permanent reference document for owners and facility managers. It’s a crucial resource for building operation, maintenance, or future renovations because it accurately represents the real state of the structure. That’s why every change during construction must be documented and validated in the as-built drawing.
Shop drawings are the detailed roadmap before construction begins, ensuring the work is carried out according to design. As-built drawings are the final record after construction, documenting what was actually built on site. While shop drawings reduce mistakes and improve efficiency during the build, as-built drawings provide long-term value for building management, maintenance, and renovations.
GeoBIM Indonesia: Digital As-Built Drawing Solutions
In today’s digital era, creating as-built drawings doesn’t have to be a manual, time-consuming process. GeoBIM Indonesia offers a smarter solution with Scan to BIM technology. By using laser scanners and LiDAR drones, we can capture actual site conditions in the form of point clouds. These data sets are then processed into highly accurate 3D models, which can be translated into digital as-built drawings.
The results go beyond 2D documentation, we deliver BIM models ready to be used for building operations, facility maintenance, renovations, expansions, and even Digital Twin development for smarter asset management. The process is faster, more precise, and significantly reduces the risk of human error compared to traditional methods.




.png)

