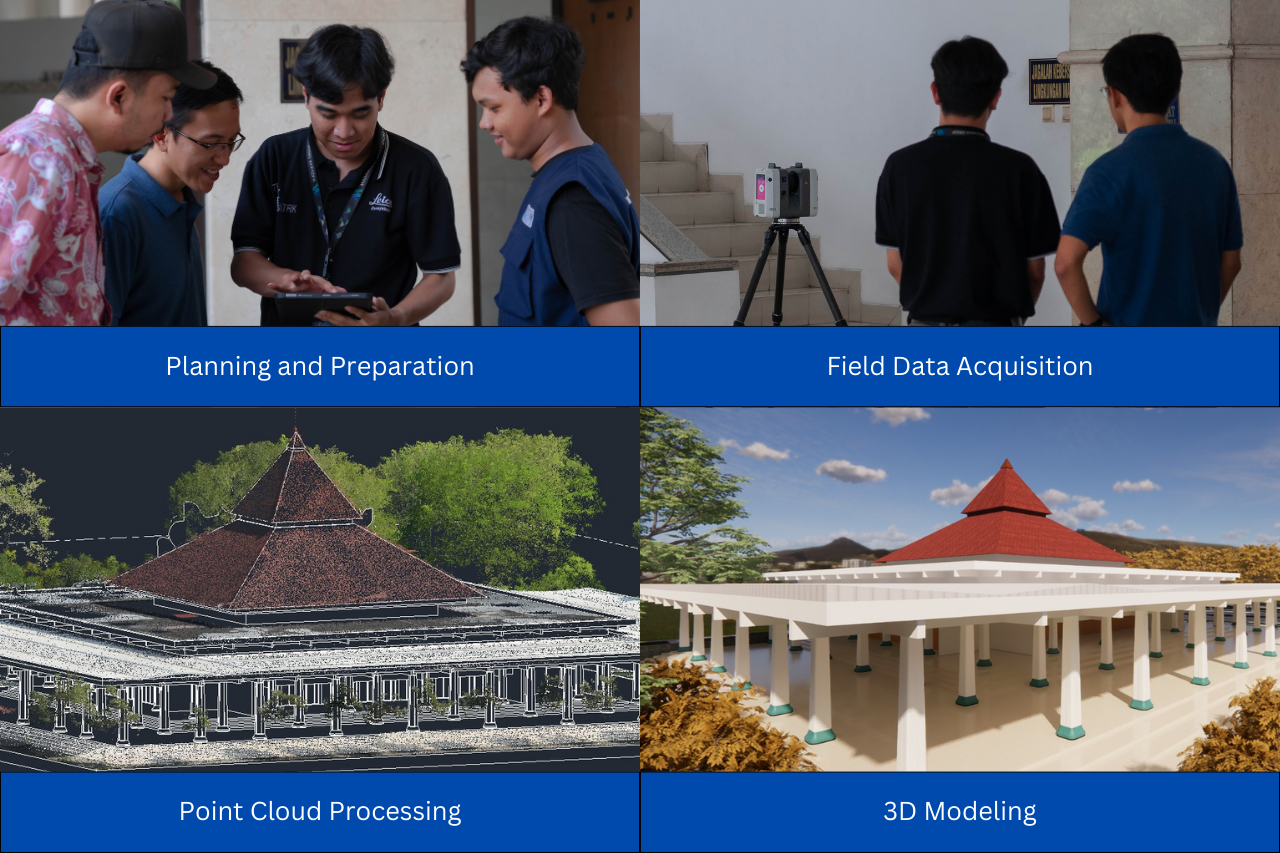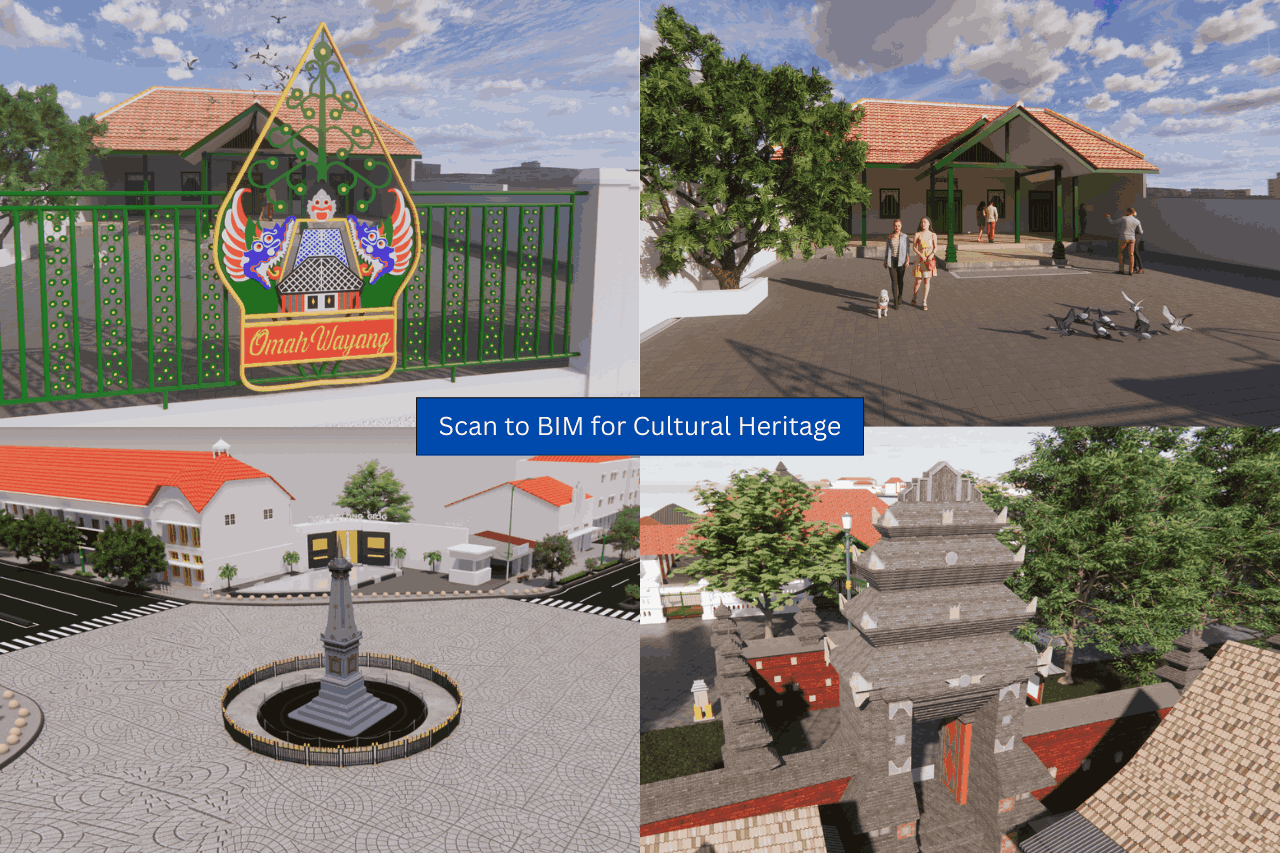In the modern construction industry, **Building Information Modeling (BIM)** has become the new standard in project planning, design, and execution. BIM is not just about creating 3D models; it is a collaborative, data-driven workflow that integrates information across multiple disciplines. One of the key software supporting BIM implementation is **Autodesk Revit**, and within it lies a fundamental element known as the **Family**. **What Is a Family in Revit?** In Revit, a Family is an object composed of a set of building components with similar functions, parameters, and shapes—such as doors, windows, furniture, or fixtures. Families help users create and manage model elements in an organized way, since each Family can contain multiple variations of types and sizes that are easily adjusted through parameters. **Types of Families in Revit** To better understand, Families in Revit are categorized into three main types: 1. **System Family** Built-in elements that are part of the project system. Examples include walls, floors, roofs, ceilings, and grids. System Families cannot be created from scratch, but they can be modified to suit project requirements. 2. **Loadable Family** Families that can be imported from external sources or created using the Family Editor. They usually represent doors, windows, furniture, lighting fixtures, and other architectural or MEP components. Loadable Families are highly flexible and can be developed to meet company standards or specific project needs. 3. **In-Place Family** Custom-made elements created directly within a project. These are used for unique components that are not standard, such as traditional ornaments on heritage buildings or special structural forms. **Why Are Families Important in BIM Workflows?** Families are not just supporting objects in design, they are a cornerstone of successful BIM implementation. Here’s why: - **Modeling Efficiency** Families eliminate the need to redraw the same element repeatedly. A single Family can be reused across multiple projects, significantly reducing modeling time. - **Design Consistency** Every element shares standardized parameters, ensuring smoother coordination between teams. For example, all doors of a particular type will automatically have the same dimensions and specifications throughout the model. - **Flexibility & Parametric Control** Families support parameters that can be modified anytime. An architect can, for instance, quickly adjust the width of a window without creating a new object. With well-managed Families, the modeling process becomes more efficient, designs remain consistent, and cross-disciplinary coordination runs more smoothly. Beyond that, Families pave the way for broader BIM applications, from analysis and cost estimation to integration with digital twin technologies. **GeoBIM Indonesia: Your Trusted BIM Partner** Implementing BIM requires specialized expertise to achieve precise and project-specific results. This is where GeoBIM Indonesia comes in as your strategic partner. As a BIM consultancy, **GeoBIM Indonesia** delivers comprehensive solutions: from **3D modeling**, **Family creation**, and **4D (schedule) & 5D (cost) estimation**, to **Scan-to-BIM** services. Our experience spans across diverse projects, including **hospitals**, **ships**, **heritage buildings**, **schools**, and **other public facilities**. Combining the latest technology with a team of skilled professionals, GeoBIM Indonesia is committed to delivering BIM solutions that are accurate, efficient, and capable of meeting the challenges of modern construction.
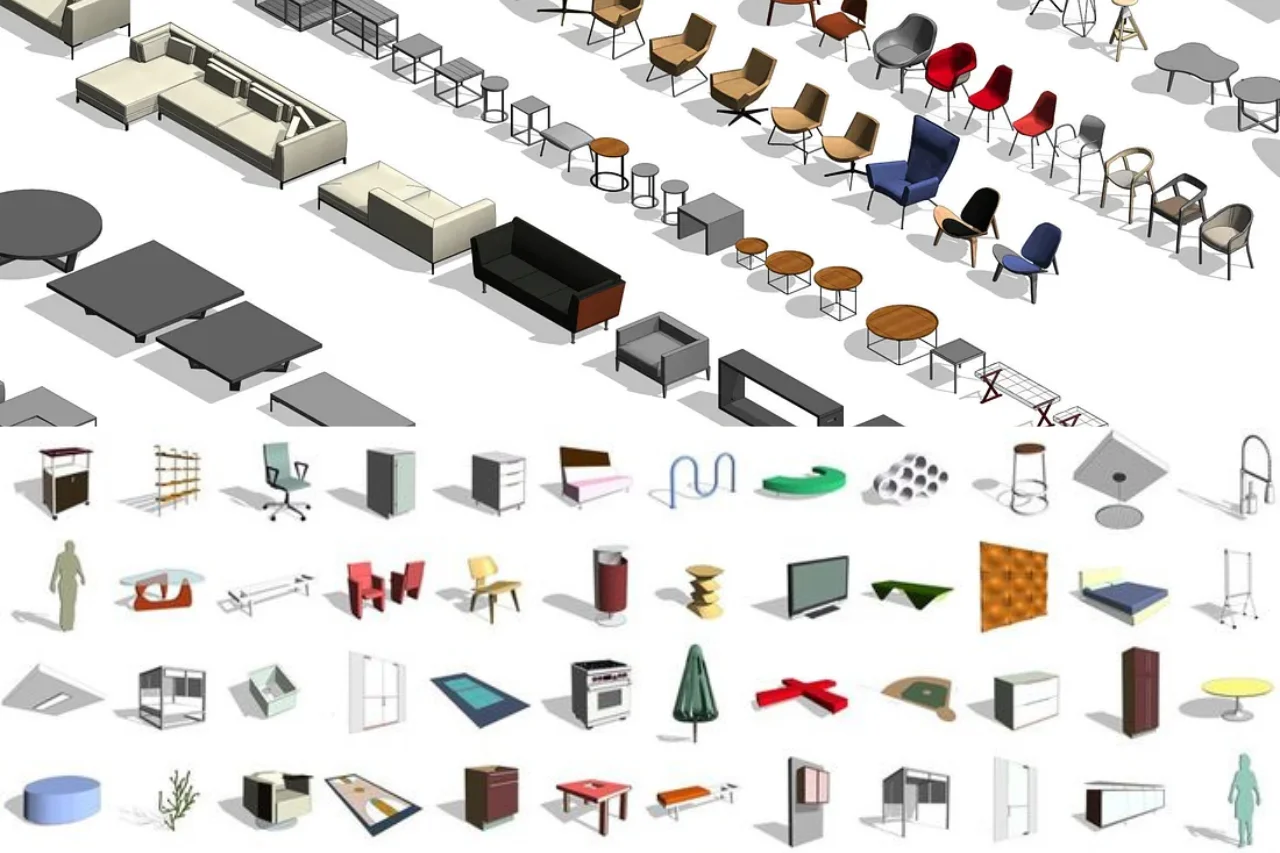
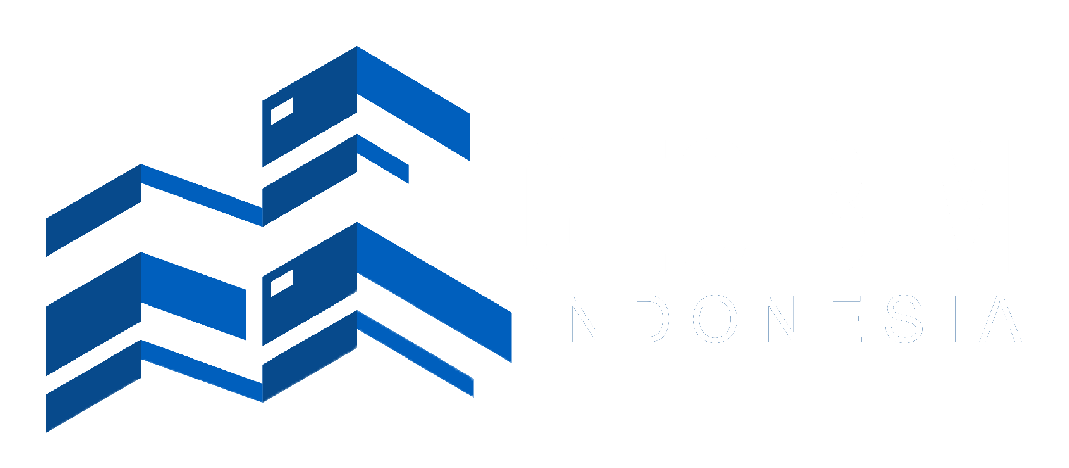
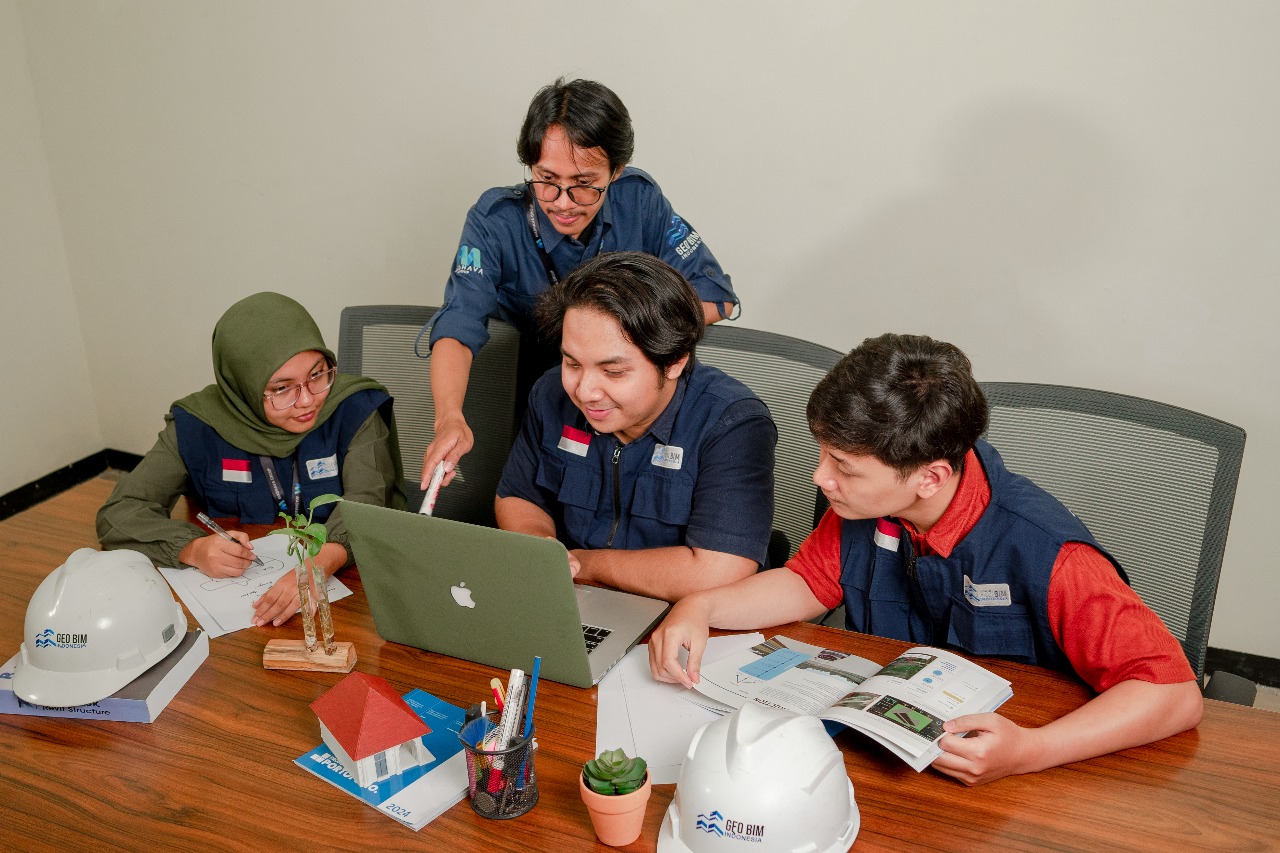

.png)
