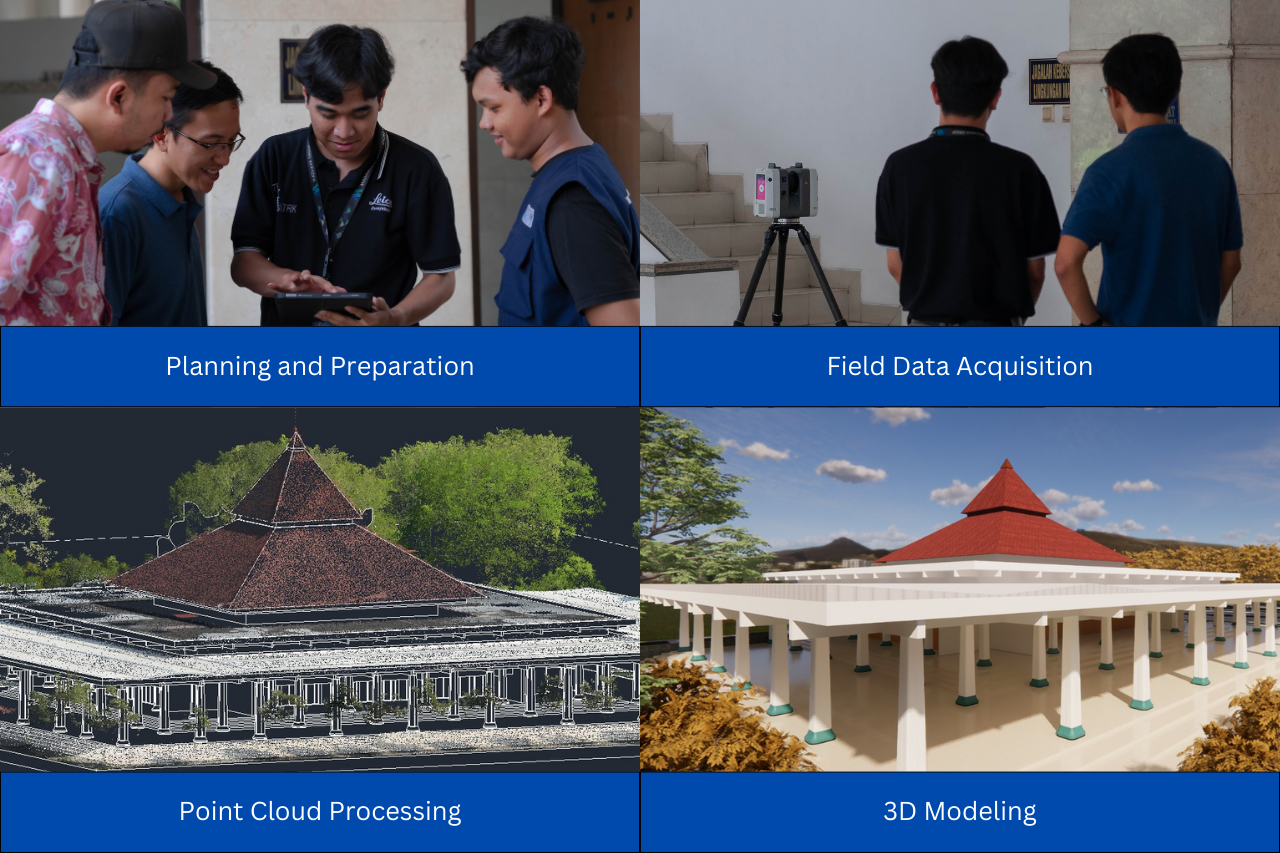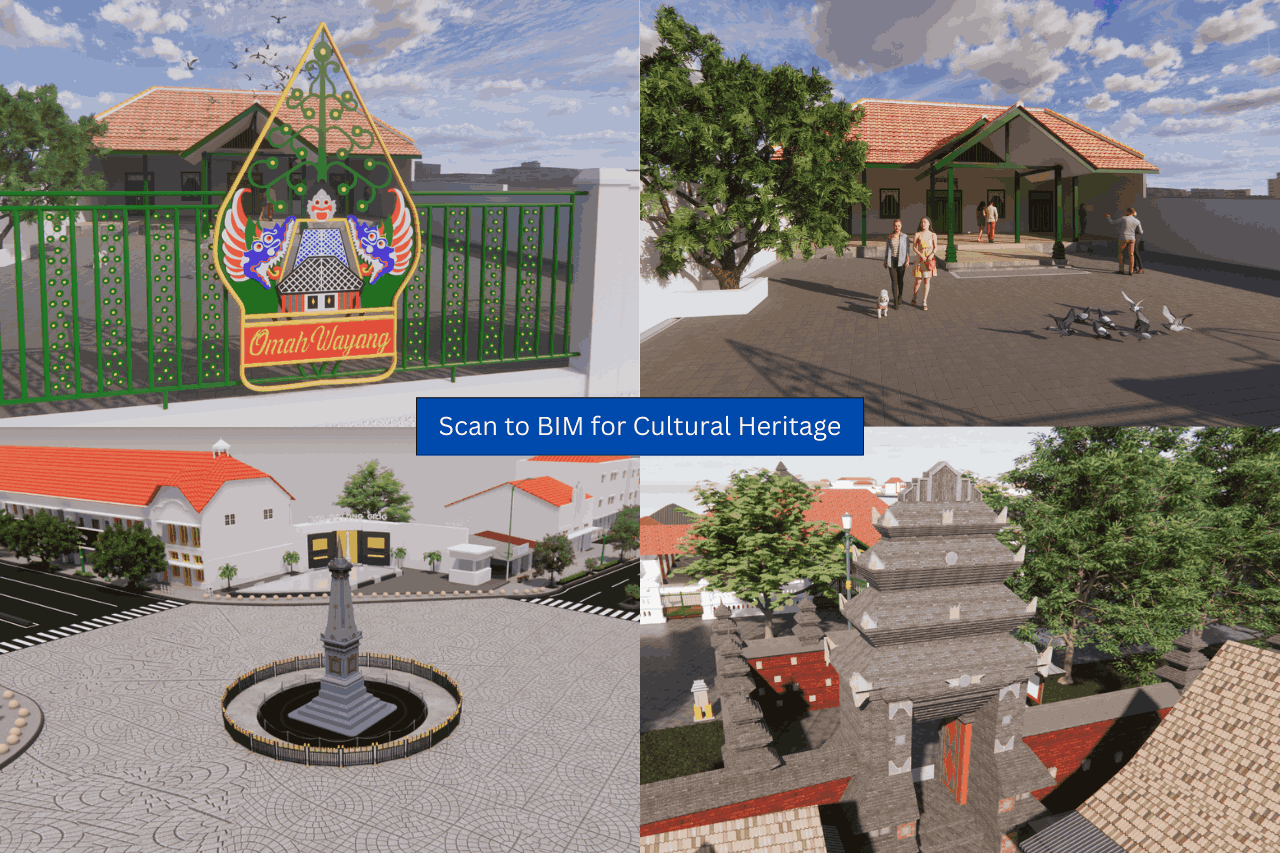Scan to BIM (Building Information Modeling) technology has become increasingly popular in the construction and architectural industry. One of the sectors that benefits the most from this technology is education, particularly school buildings. Many schools that were built decades ago now require upgrades, renovations, and better asset management. This is where Scan to BIM provides an efficient and accurate solution.
What is Scan to BIM?
Scan to BIM is the process of transforming 3D scan data (point cloud) of an existing building into an accurate digital BIM model. This is achieved using LiDAR technology or photogrammetry with drones and terrestrial laser scanners. The result is a detailed digital representation of the building, complete with geometrical and structural information.
Challenges of School Buildings
School or institutional building face various challenges that make planning, renovation, and asset management complex. Some of the most common issues include:
-
Incomplete or Missing As-Built Drawings
sometimes have discrepancies between design drawings and the actual construction.
-
Undocumented Modifications
Over time, schools often undergo small-scale changes such as room extensions, partitioning of classrooms, or the addition of temporary facilities. These modifications are rarely documented in official records, creating gaps in information.
-
Compliance with Safety, Health, and Learning Standards
Whether it is upgrading old electrical systems, ensuring proper ventilation, or adapting to modern learning needs (such as smart classrooms or digital labs), schools require continuous updates to meet evolving standards.
-
Space Optimization
Growing student populations often force schools to maximize their available space. Without accurate building data, it becomes difficult to plan efficient layouts or expansions.
Benefits of Scan to BIM for Schools/Institutionals
Implementing Scan to BIM in educational facilities brings a wide range of advantages for planners, managers, and decision-makers. Some of the key benefits include:
-
Accurate Digital Documentation
Captures the existing condition of buildings with high precision. This digital record can replace or complement missing as-built drawings and serves as a reliable reference for future projects.
-
Efficient Renovation and Expansion Planning
BIM models allow architects and engineers to visualize renovation or expansion scenarios, minimizing design errors and ensuring that every new facility integrates seamlessly with existing structures.
-
Cost and Time Savings
With precise building data, institutions can avoid budget overruns caused by material miscalculations or construction rework. The planning process also becomes faster and more transparent.
-
Improved Space Utilization
Schools and universities can analyze their current building layouts to optimize classroom allocation, create multifunctional spaces, or plan new facilities to accommodate growing student populations.
-
Enhanced Maintenance and Facility Management
BIM models can store detailed asset information such as HVAC, electrical systems, plumbing, and even furniture. This supports long-term building operations and makes maintenance more proactive.
Scan to BIM provides a modern solution for schools and educational institutions in documenting facilities, planning renovations, optimizing spaces, and managing assets more efficiently and sustainably. With this technology, institutions can ensure that every learning environment remains safe, comfortable, and ready to support education in the modern era.
As a BIM service provider specializing in Scan to BIM, GeoBIM Indonesia is committed to helping schools, universities, and other educational institutions achieve accurate, efficient, and high-standard solutions. Backed by a team of professionals and the latest technology, GeoBIM Indonesia supports the digital transformation of educational facility management across Indonesia.
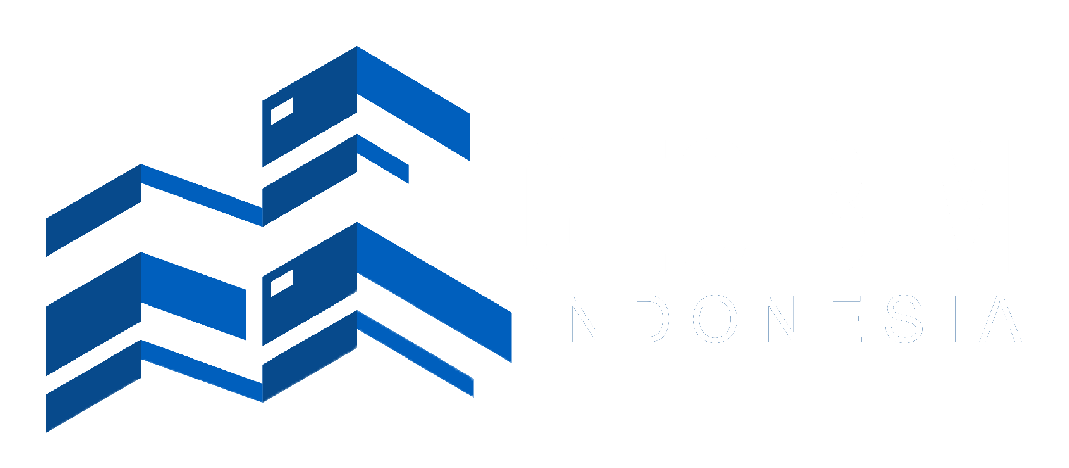
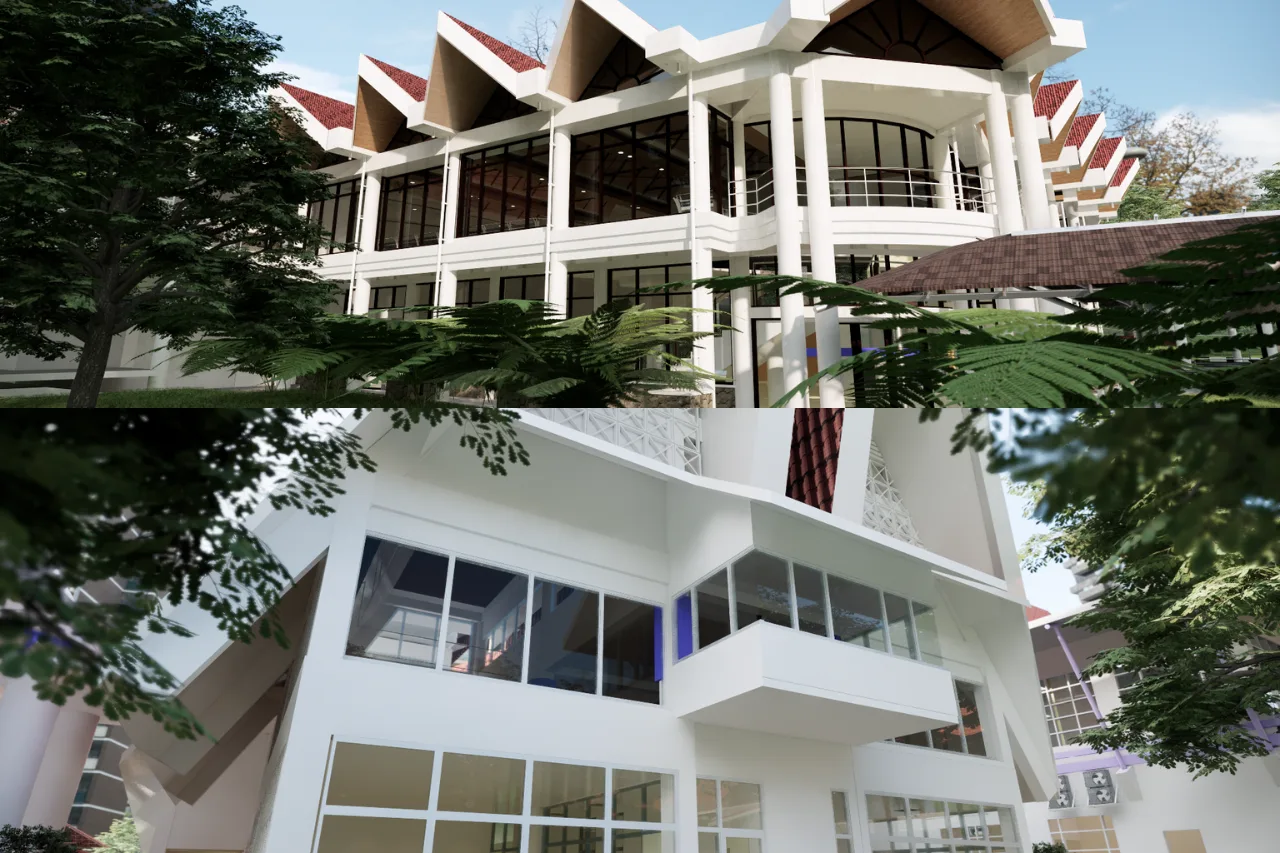
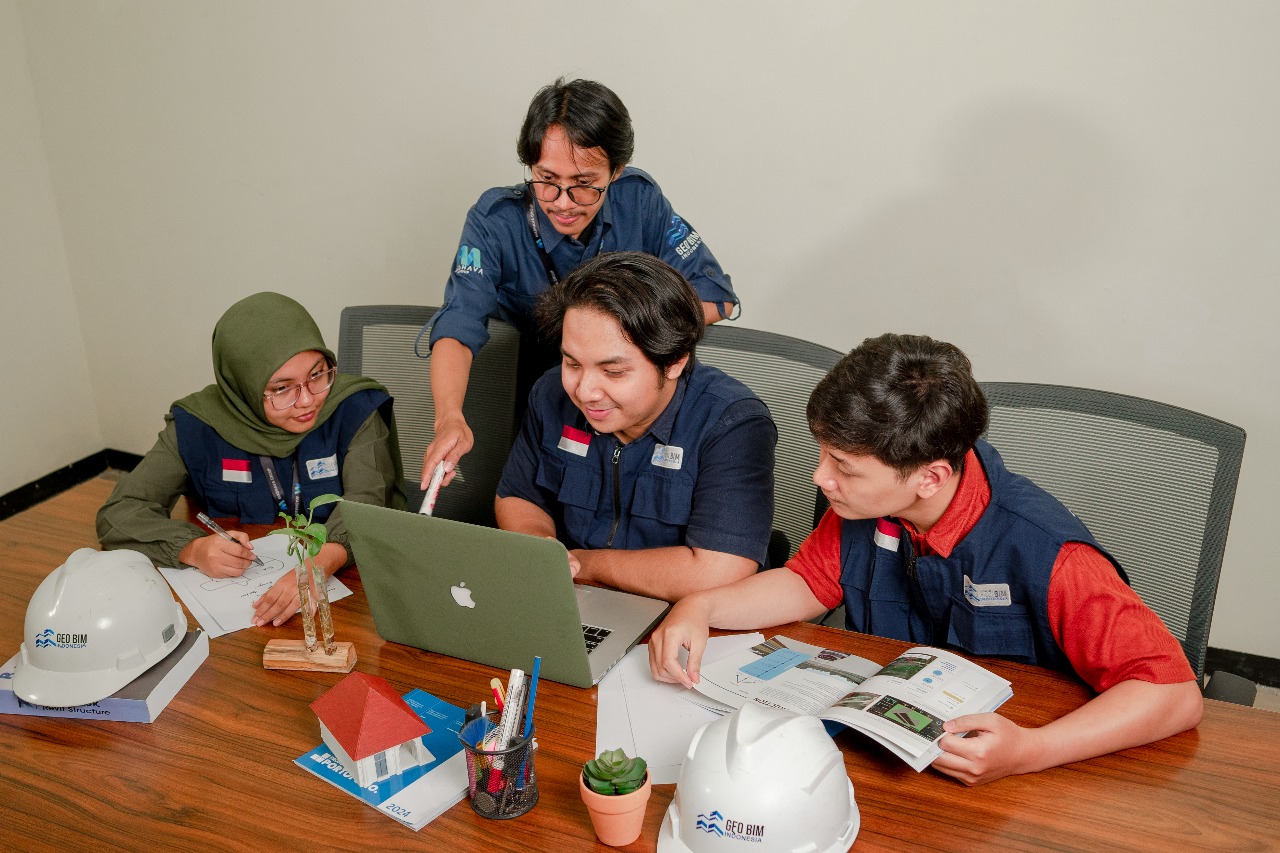
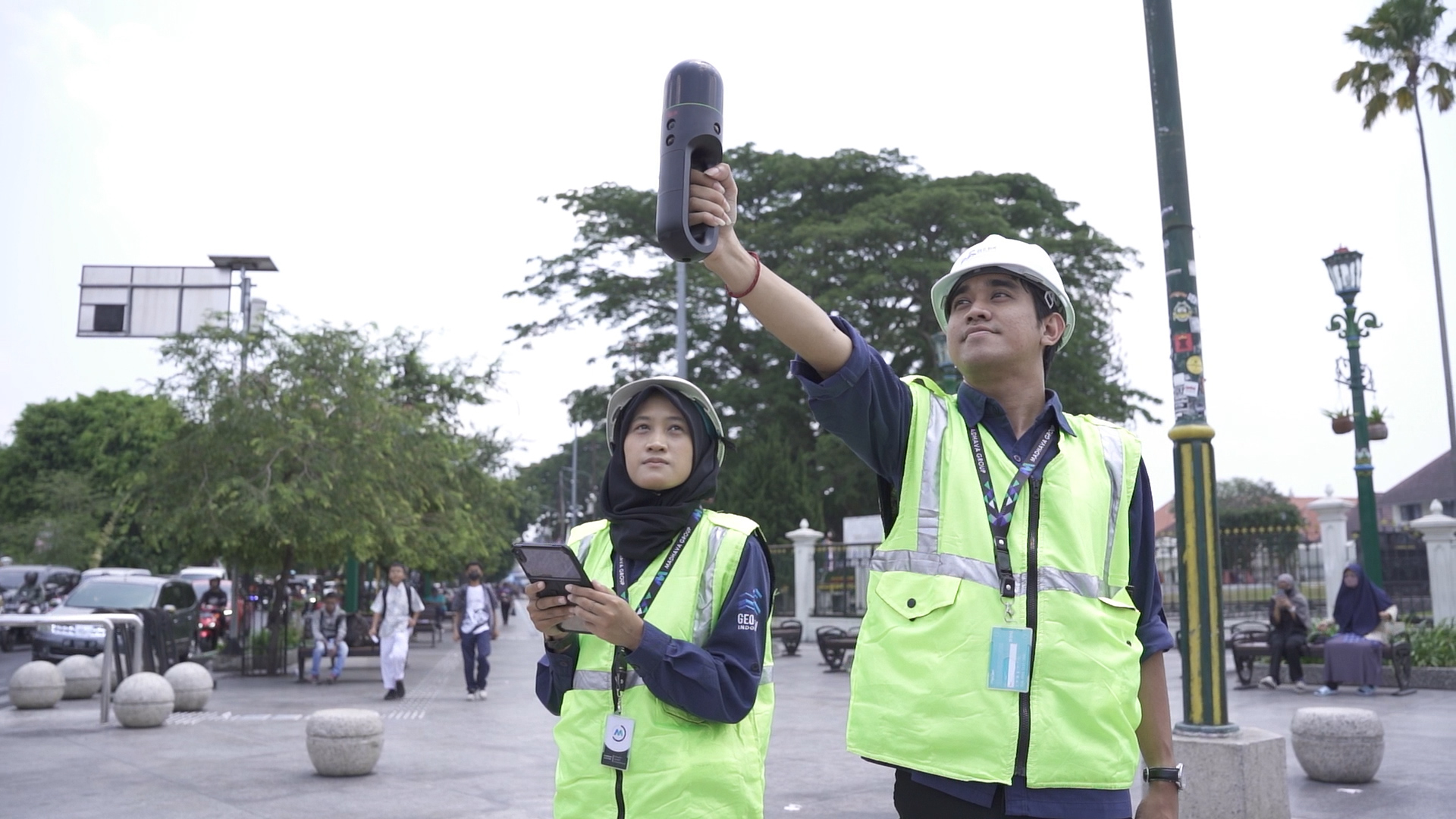
.png)
