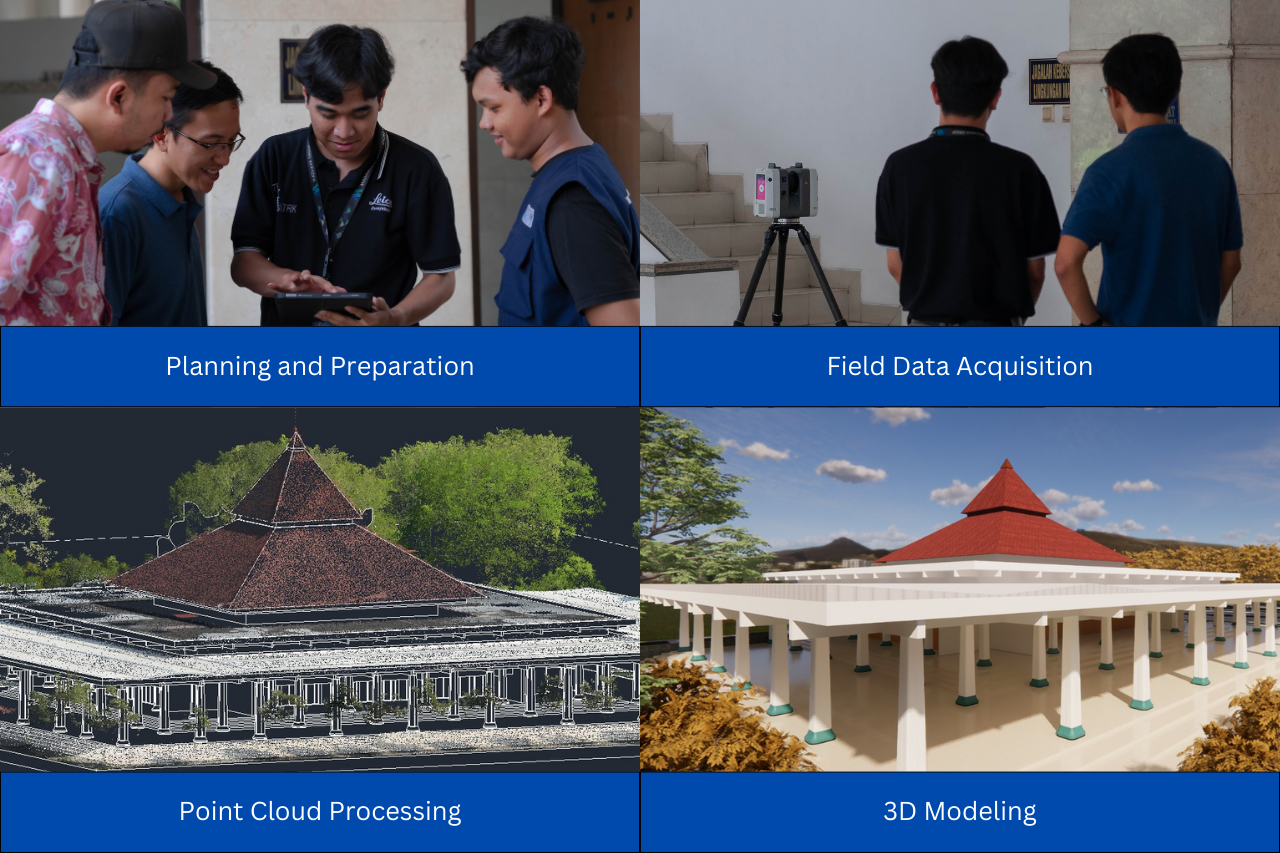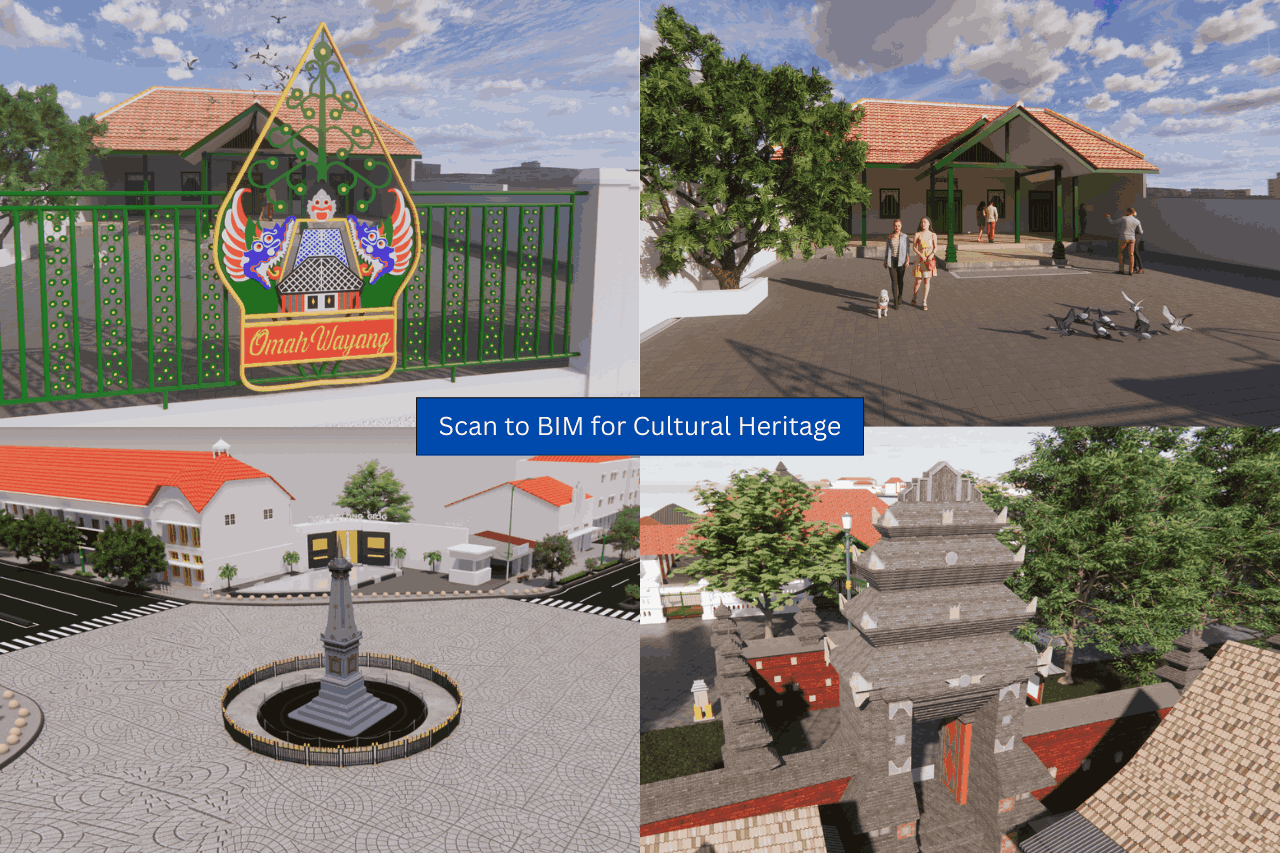In every construction project, the initial design often undergoes changes during implementation, whether due to site conditions, technical adjustments, or additional requirements in the field. These modifications must be accurately documented to ensure that the actual building conditions align with the approved design and construction permits.
This documentation is known as an As-Built Drawing.
What is an As-Built Drawing?
An As-Built Drawing is a set of drawings that represent the actual conditions of a construction project after completion. It shows how the structure was truly built on site, covering the position, dimensions, materials, and installation systems as constructed.
Unlike shop drawings, which serve as implementation references, As-Built Drawings act as the final record reflecting the true condition of the building. They also serve as official technical archives essential for maintenance, renovation, and building audits.
Key Considerations in Preparing As-Built Drawings
To ensure the As-Built Drawing is accurate and can be used as an official document, the following aspects must be carefully reviewed:
- Object location: Are all structural and architectural elements installed in their intended positions?
- Dimensions: Do the size, area, and height of the building match the actual site conditions?
- Materials: Are the materials used consistent with the approved design?
- Installation layout: Are the pipe, cable, and utility routes properly documented according to field conditions?
- Fabrication: Are prefabricated components installed according to specifications and real placement?
Why Are As-Built Drawings Important for SLF?
When applying for a Building Worthiness Certificate (SLF), one of the mandatory requirements is the construction implementation record, which includes As-Built Drawings, as well as operation and maintenance manuals for mechanical and electrical systems. In addition, the SLF application process must meet several conditions:
- The building construction must be fully completed.
-
The application must include supporting documents, such as:
- A Statement of Building Function Feasibility Inspection or a recommendation report from a certified technical consultant.
- A checklist of function feasibility assessment results.
- The As-Built Drawing or final record drawings.
- Administrative documents, including the Building Permit (IMB : Izin Mendirikan Bangunan) or its amendments, proof of building ownership, and land status documents.
A well-executed project is not only about completion. It’s about proper documentation. Because a quality building always has a clear and traceable technical record.
Integrated Documentation Solutions by GeoBIM Indonesia
GeoBIM Indonesia provides comprehensive, end-to-end solutions, from high-precision 3D laser scanning to ready-to-use 3D digital modeling.
Beyond that, GeoBIM also offers facility management analysis, allowing clients to efficiently monitor building asset conditions through an integrated digital workflow. With this seamless process, clients no longer need to prepare specialized teams, equipment, or processing units.
Every stage, from field data acquisition, digital modeling, facility management integration, to As-Built Drawing production, is handled entirely by GeoBIM Indonesia’s professional team. Contact GeoBIM Indonesia today and get the best documentation solution for your project!
📞 +62 838-3866-5598 (Sales Engineer GeoBIM)
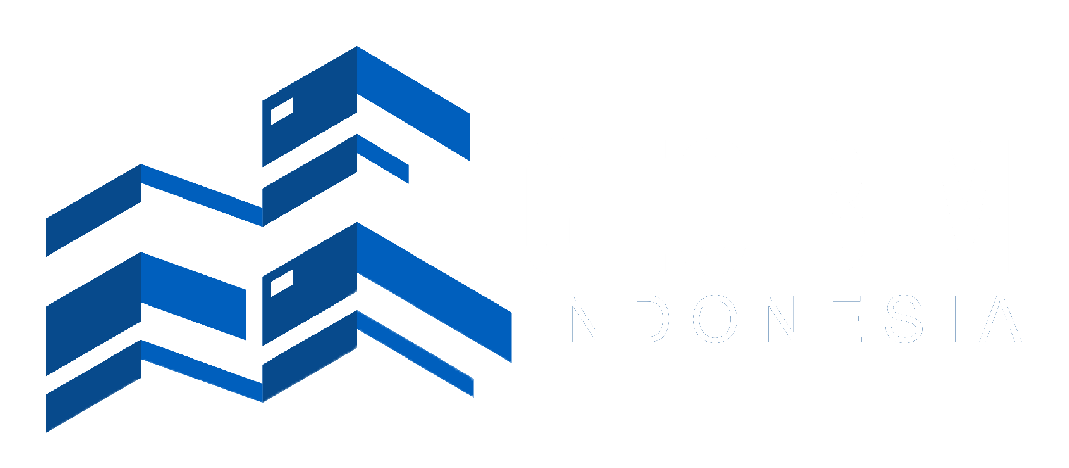
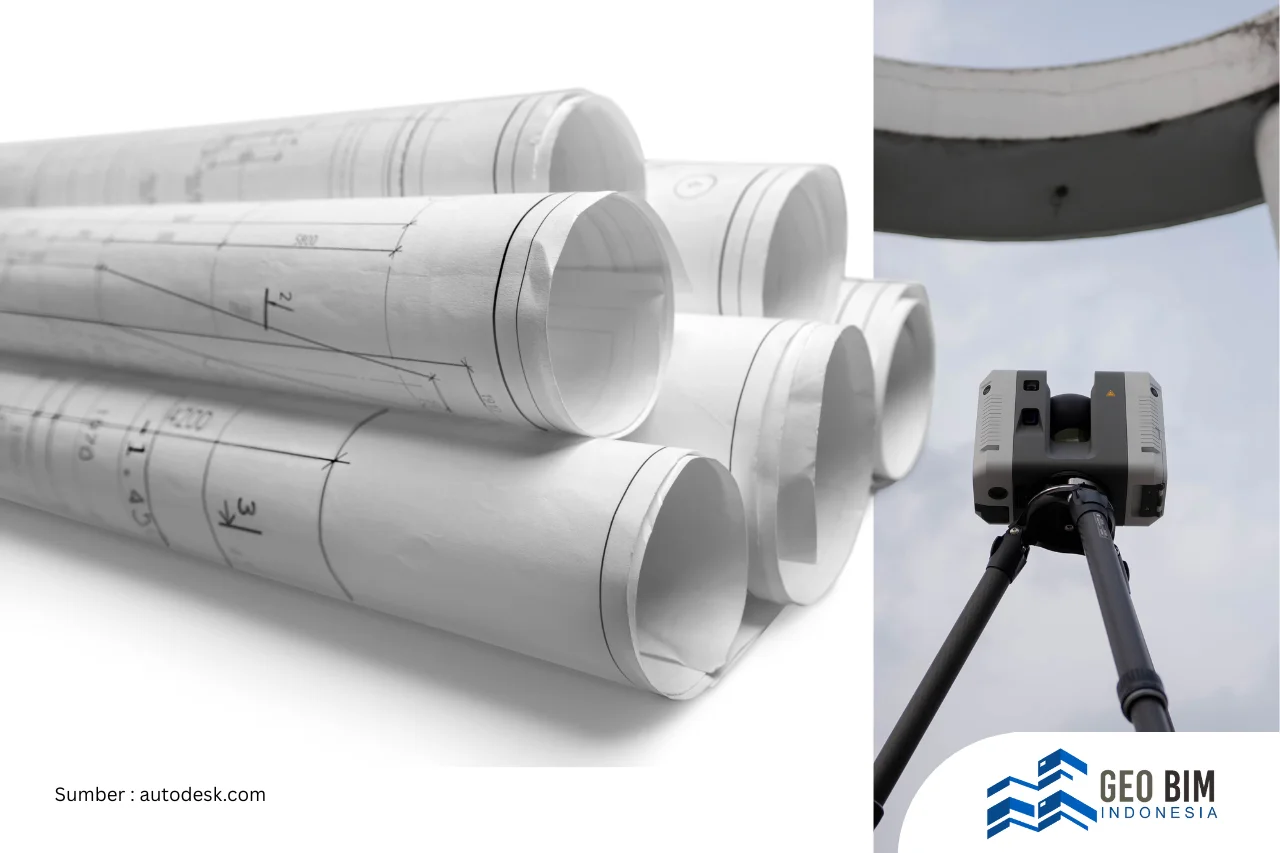
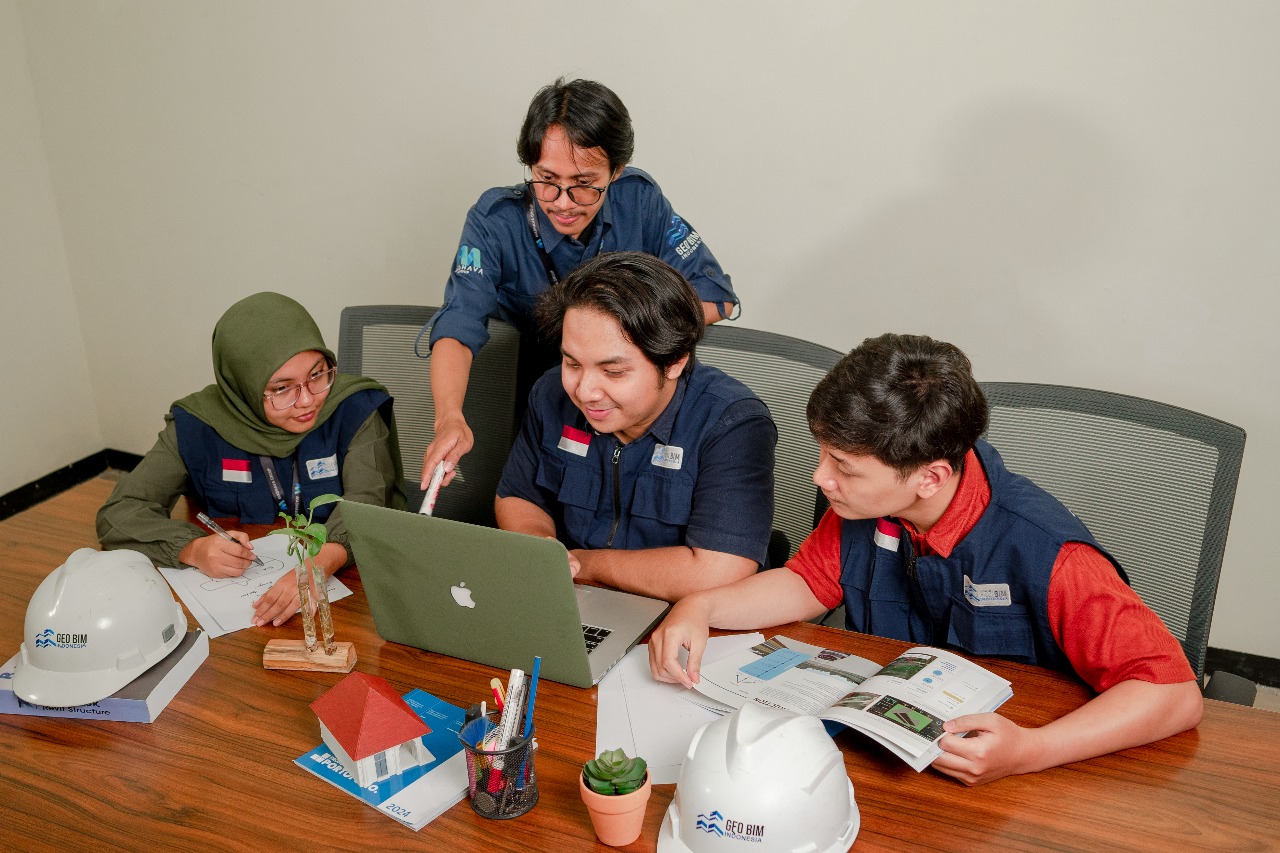
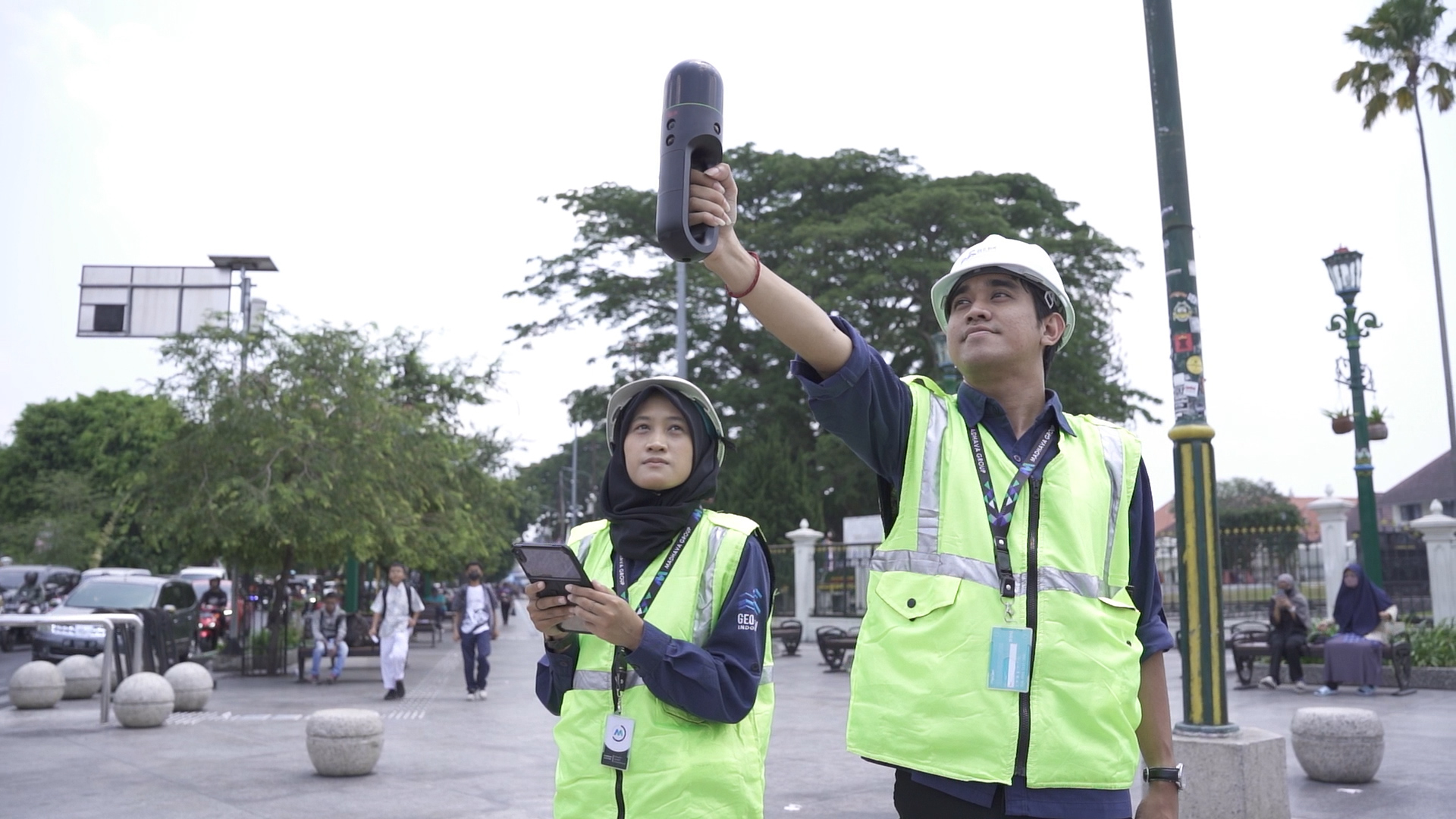
.png)
